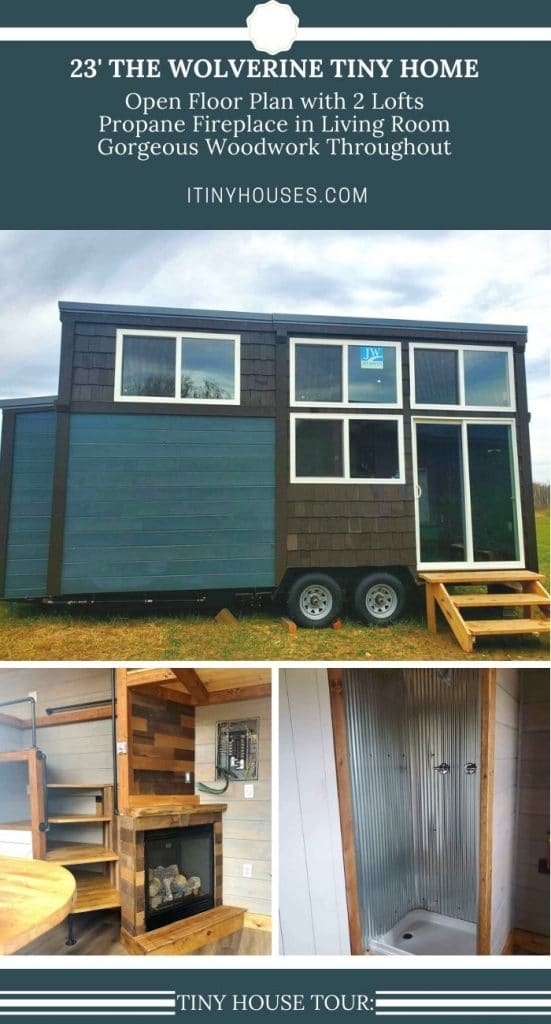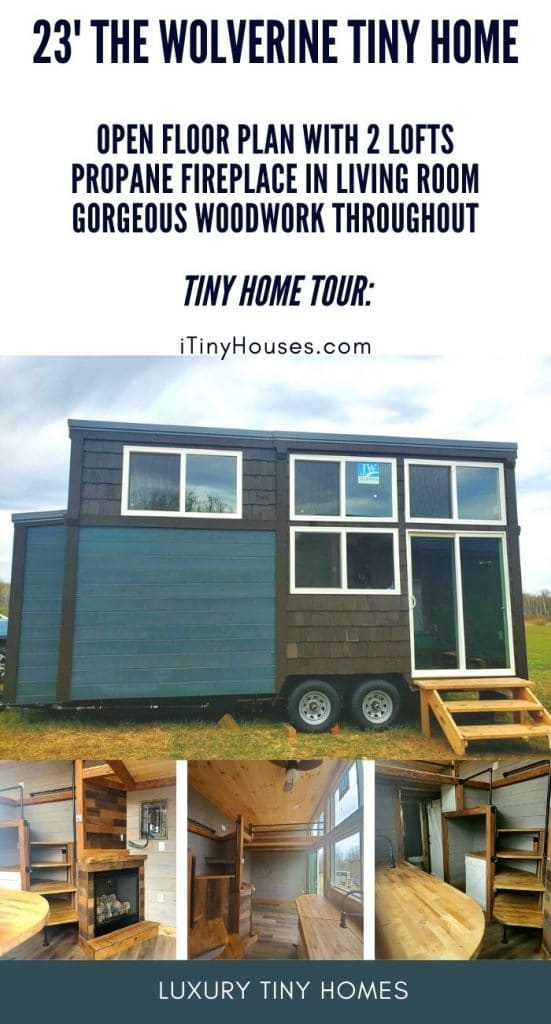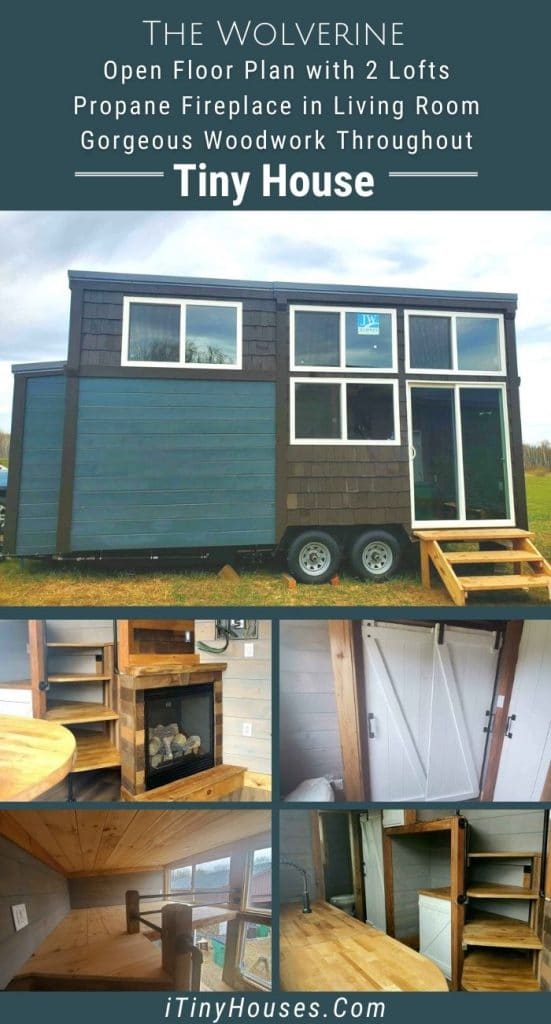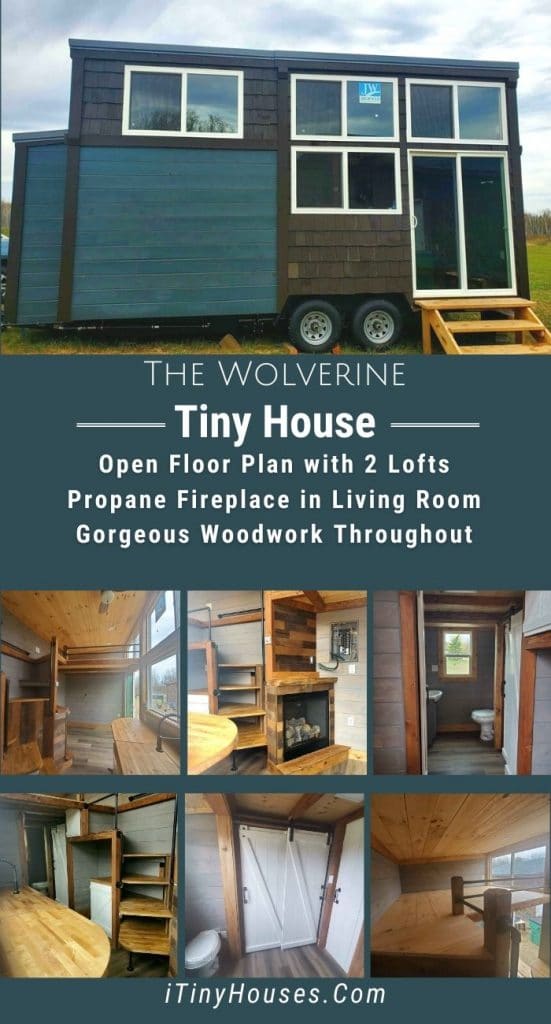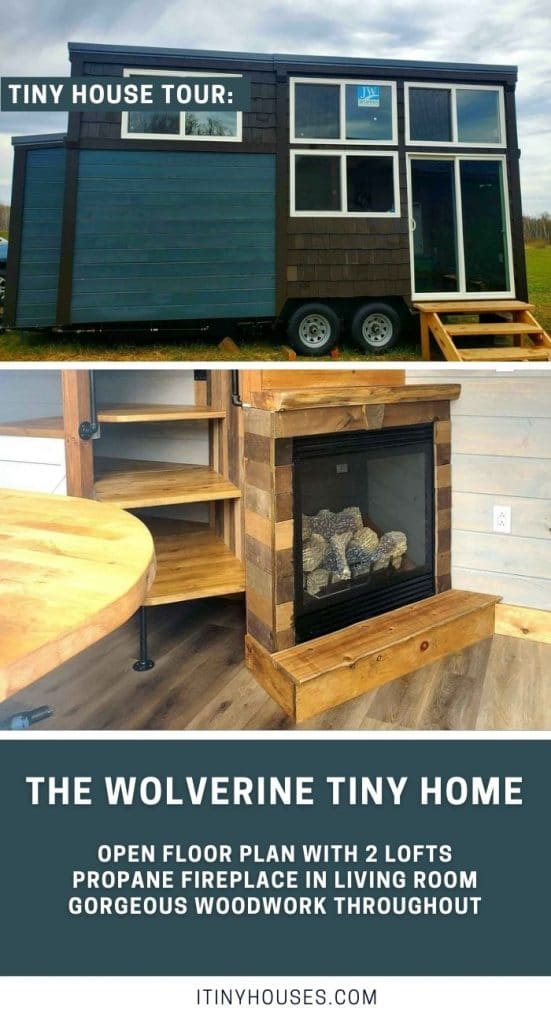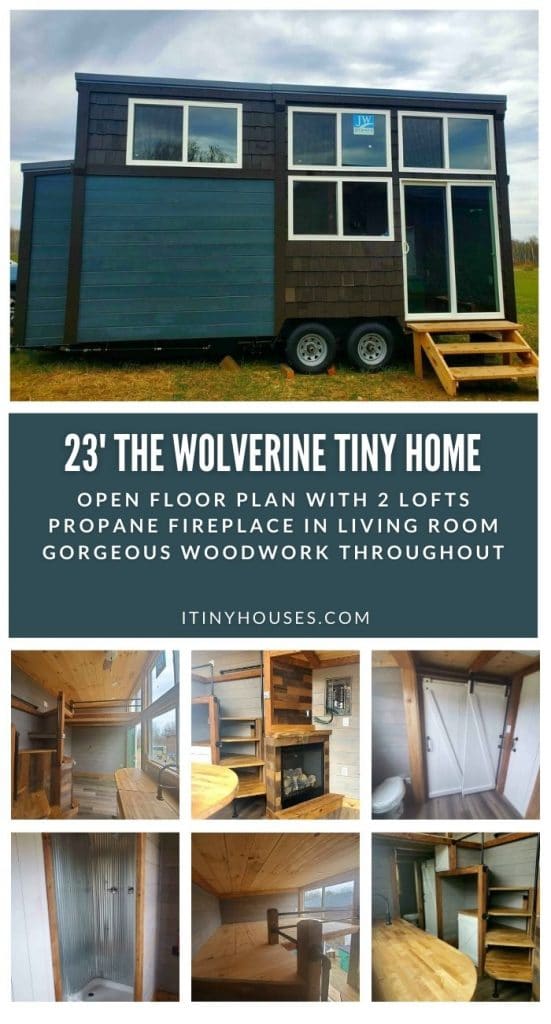The Wolverine, from Lil Bear Tiny Homes, is a gorgeous tiny home on wheels measuring in at just 23′ long, with tons of room for you and yours. The charming home, built in Michigan, has gorgeous blue and gray siding with white trim around windows and doors. You will love the large windows all around the top half of the home, plus extras in the bathroom and by the glass front door.
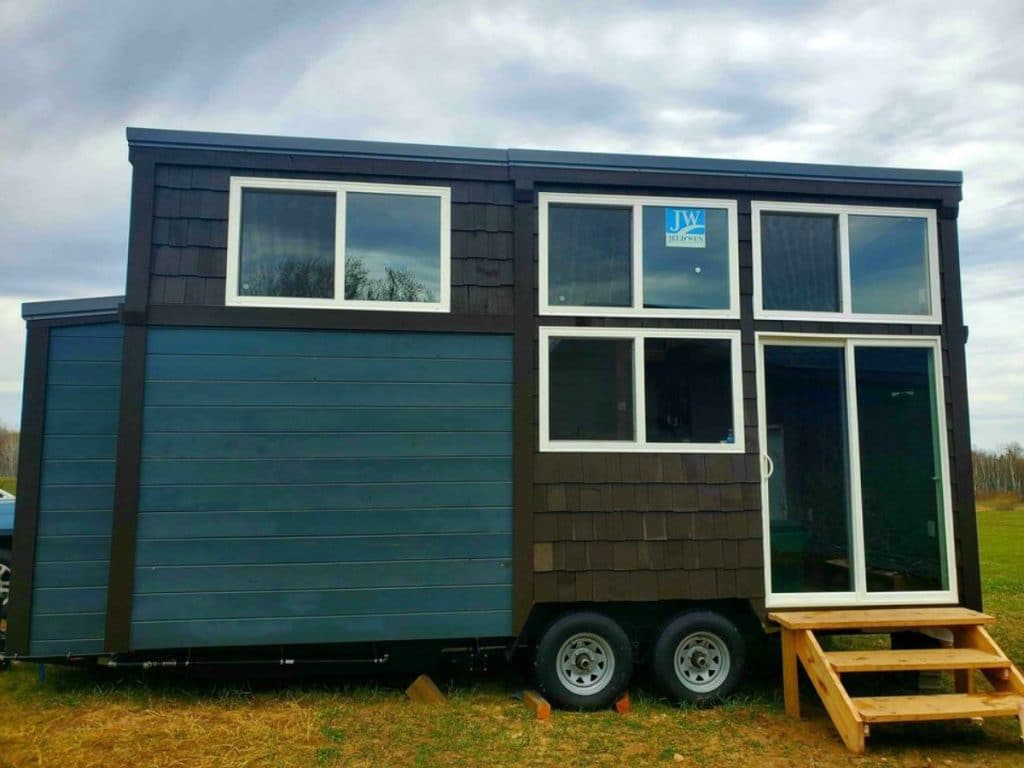
This home is brand new and the current asking price is $61,500. Below are some of the specs to consider when looking at this home.
- Handy and beautiful propane fireplace in living area.
- Heated floors throughout the home.
- The large bathroom including laundry hookups for your convenience.
- A large 5′ closet is a huge bonus for the storage of clothing and household supplies.
- Traditional or composting toilet option to make it fit your lifestyle perfectly.
- 2 sizeable sleeping lofts are ideal for families.
- Under stair storage for convenience.
- A spacious living room can double as additional sleeping space.
- Butcher block counter in kitchen with 30″ stainless steel farmhouse style sink and plumbed for a 24″ gas range.
As you can see, the living room is fairly large for a tiny home with a corner fireplace. I love that there is also room here for a sofa, daybed, or just a few chairs in front of the fireplace.
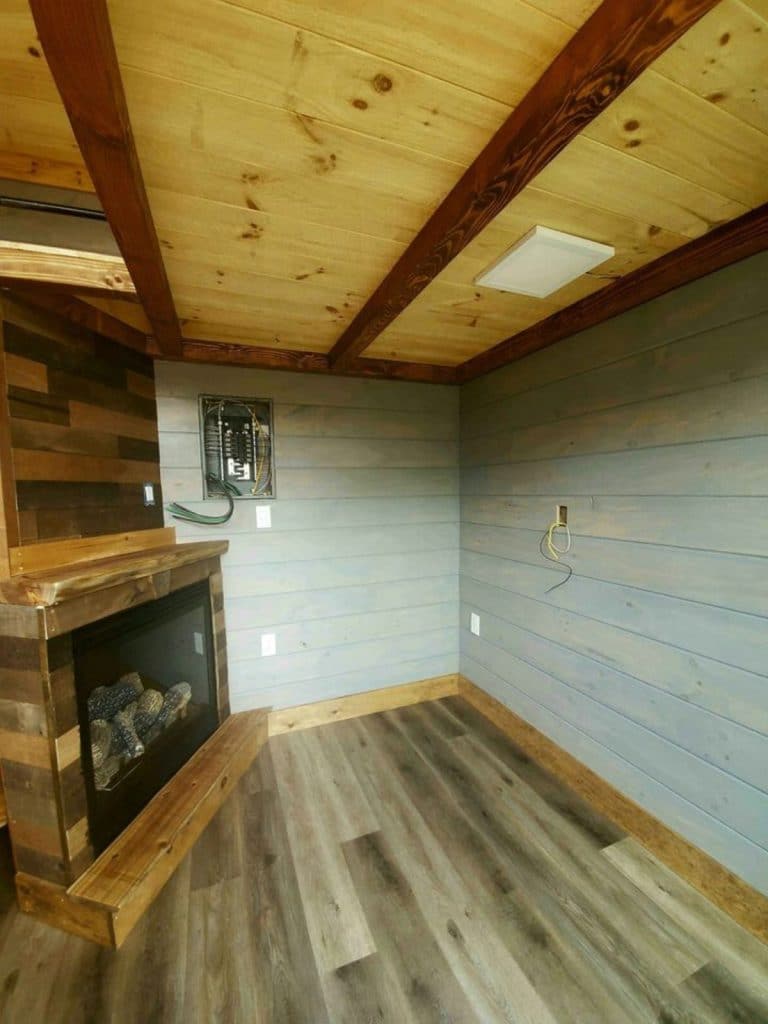
Using a wall and fireplace to divide the home really adds to the overall appeal. Throughout is rustic wood, reclaimed wood, and painted wood paneling that ties together beautifully in a way that fits the exterior coloring beautifully.
The fireplace itself is a propane-powered fireplace, and while small, it has a sizable mantle and can easily heat the home when needed. You even have room above the mantle to mount a television for easy viewing.
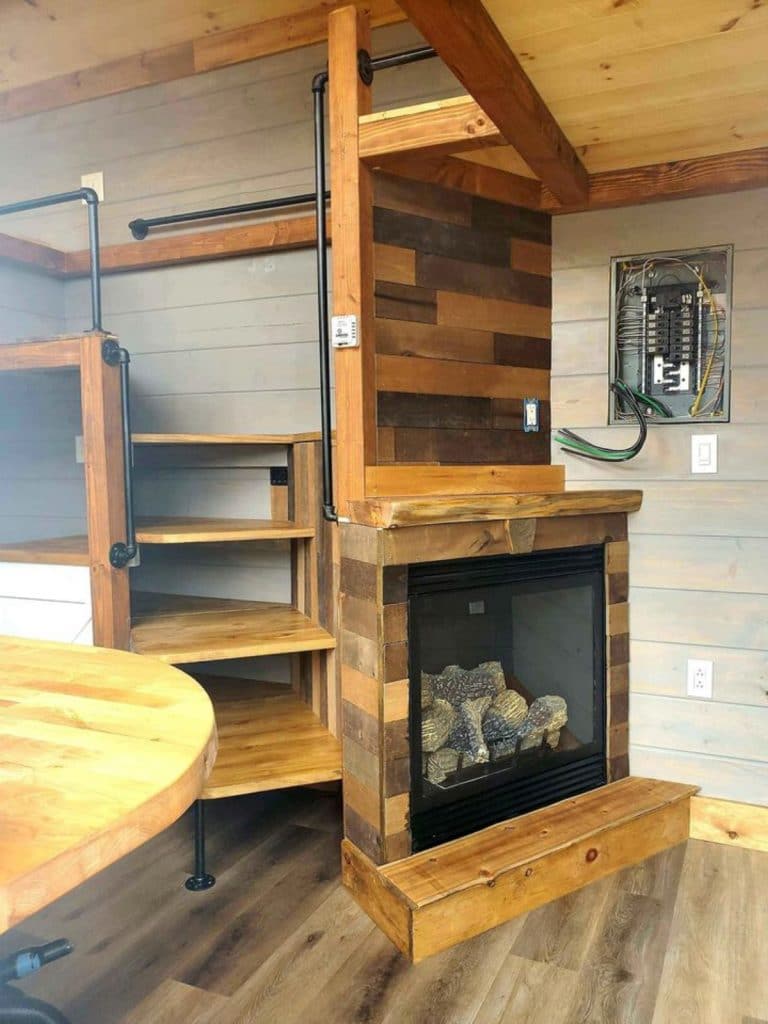
Just behind the fireplace is a set of stairs leading up to both lofts. I love that this is caddy cornered so that you can turn either direction and easily move up into the cozy loft areas. These are not private, but rather open to the rest of the home with just small railings. That’s okay though, as it makes the home feel much larger.
You will also notice extra storage underneath the stairs and even a cabinet above this little nook. It may be a small home, but there is room here to slide in a refrigerator, gas range, or just counter top appliances as desired.
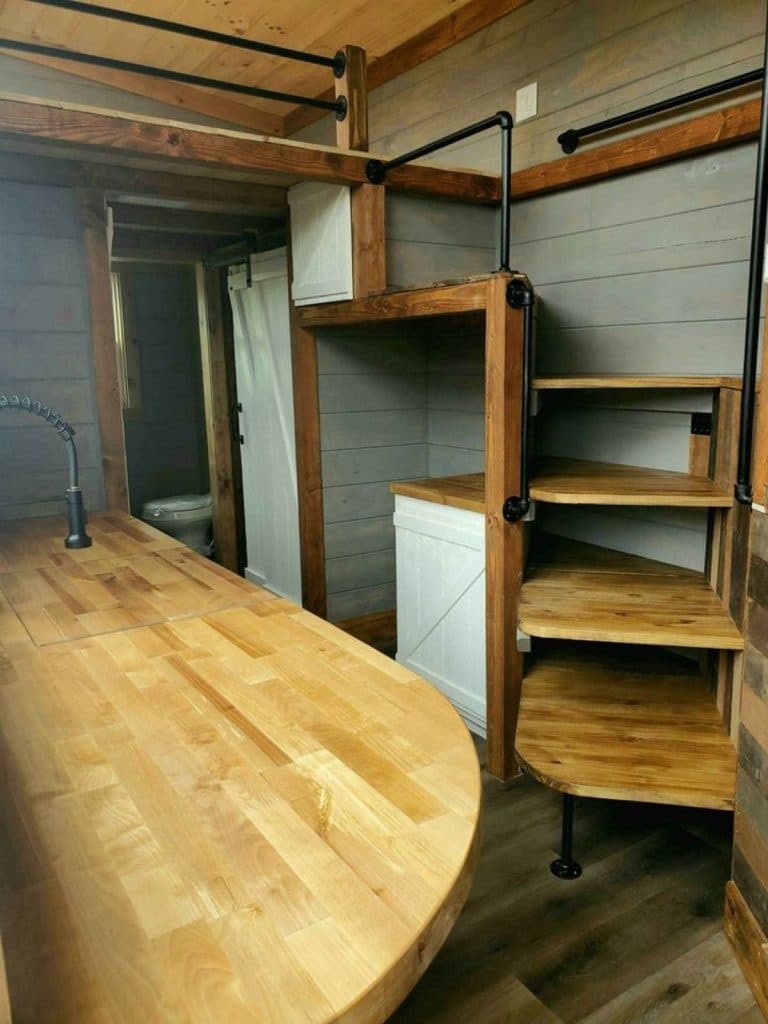
As you can see, the loft spaces are pretty large and have those big open windows on one side. What a lovely way to wake up in the morning with the sunrise streaming in on you!
Recessed lighting and extra outlets on both walls make it easy to pop a few lamps in here, charge electronics, or flip a switch for overhead lighting to read a book before bed.
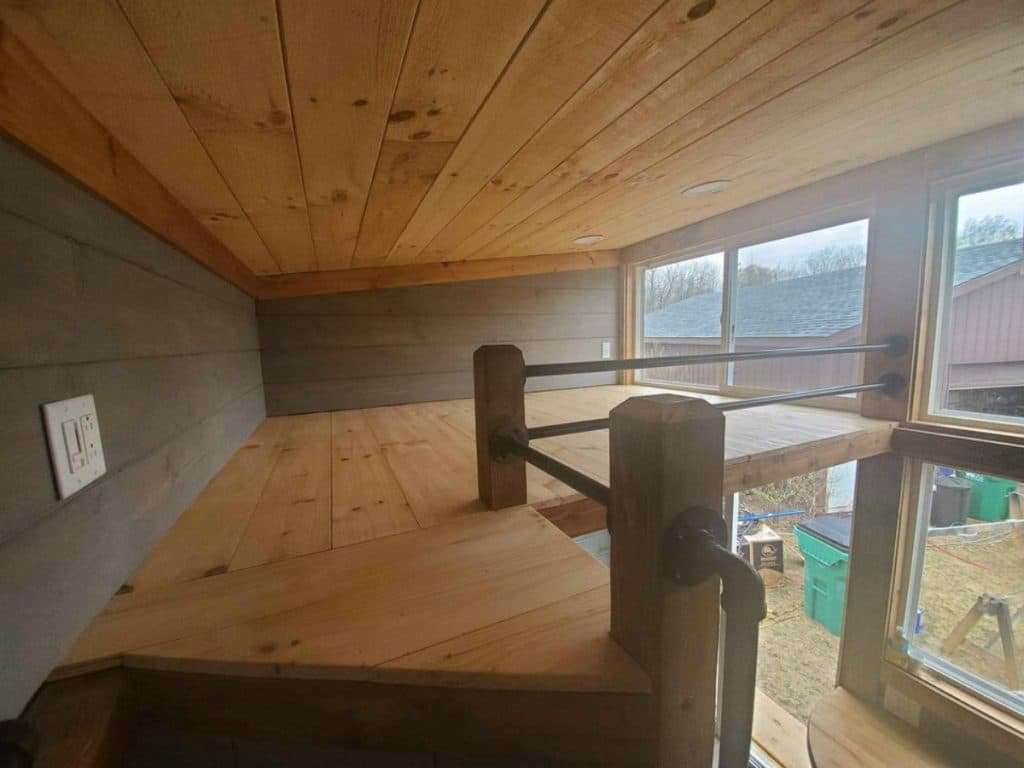
Back downstairs you will see the bathroom at the very back of the home. This is a larger than normal bathroom because it hides a very special addition on one wall.
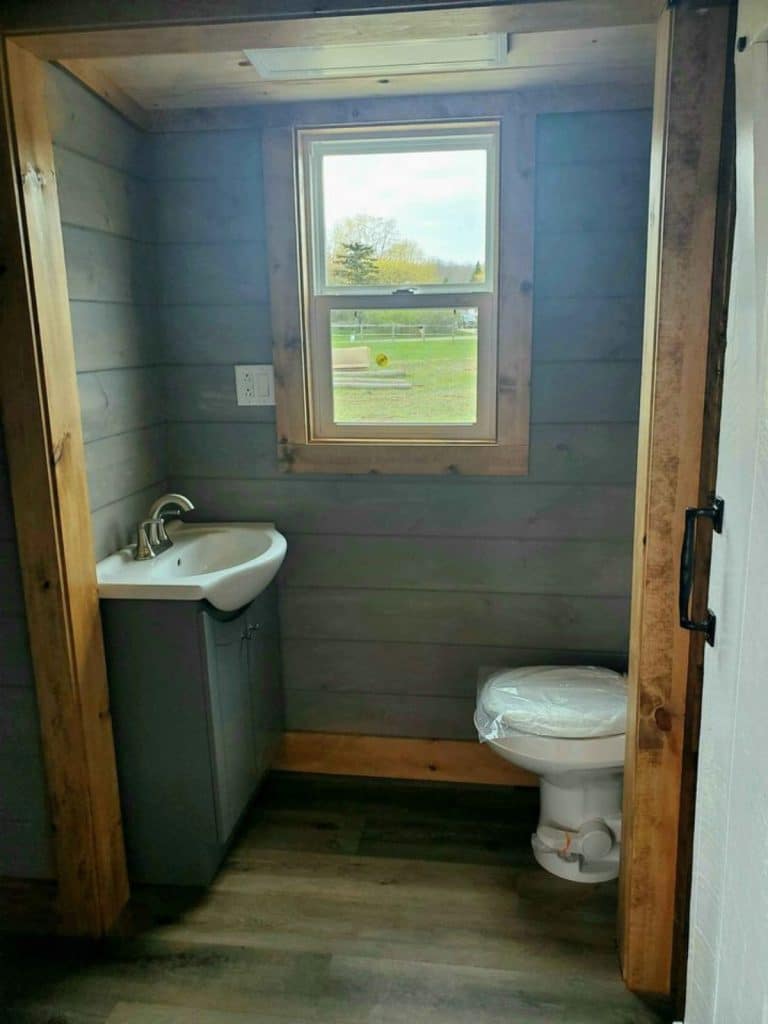
But first, take a look at the simple vanity across from a toilet that can be used as a composting unit or a traditional toilet installed if desired. I love the rustic wooden look here! Plus, that vanity matches the colors beautifully!

Inside the bathroom is a nice-sized shower stall with a corrugated metal surround and plastic base. A simple curtain can hang here or a door could be installed if you prefer. It’s just the right size, and that metal look really fits the overall style of the home.
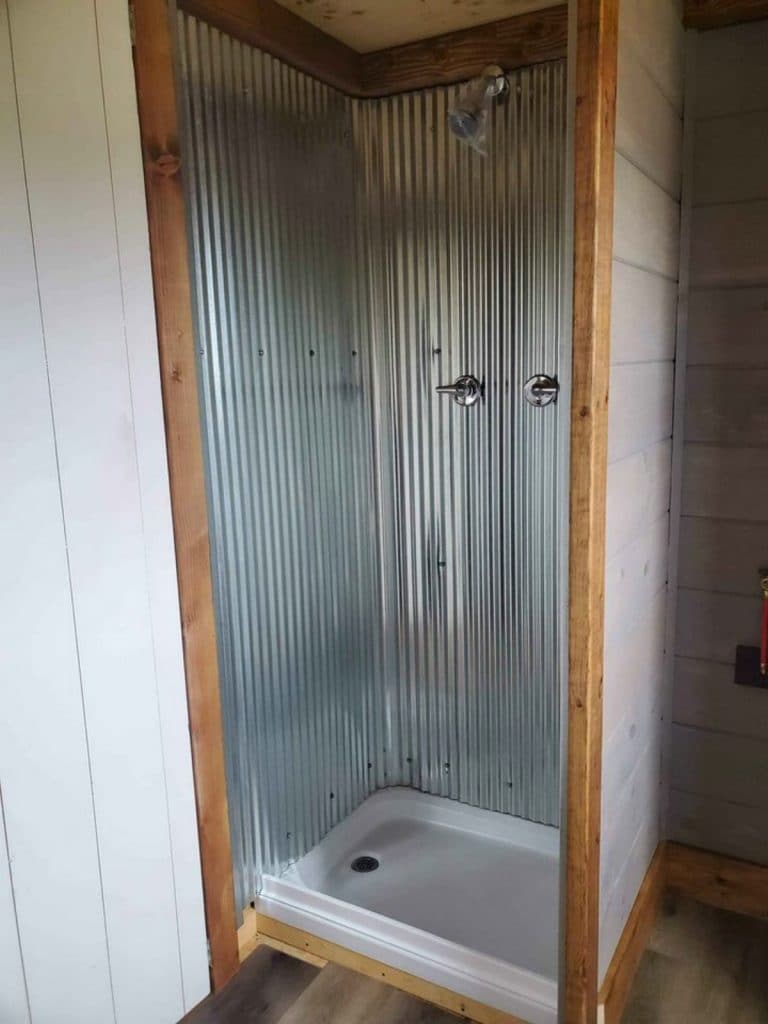
What’s the surprise in this bathroom? It’s this closet! 5 feet of open closet space with barn door closure! This is bigger than the closet in many traditional homes! You will love being able to keep everything on hand but still out of sight when needed.
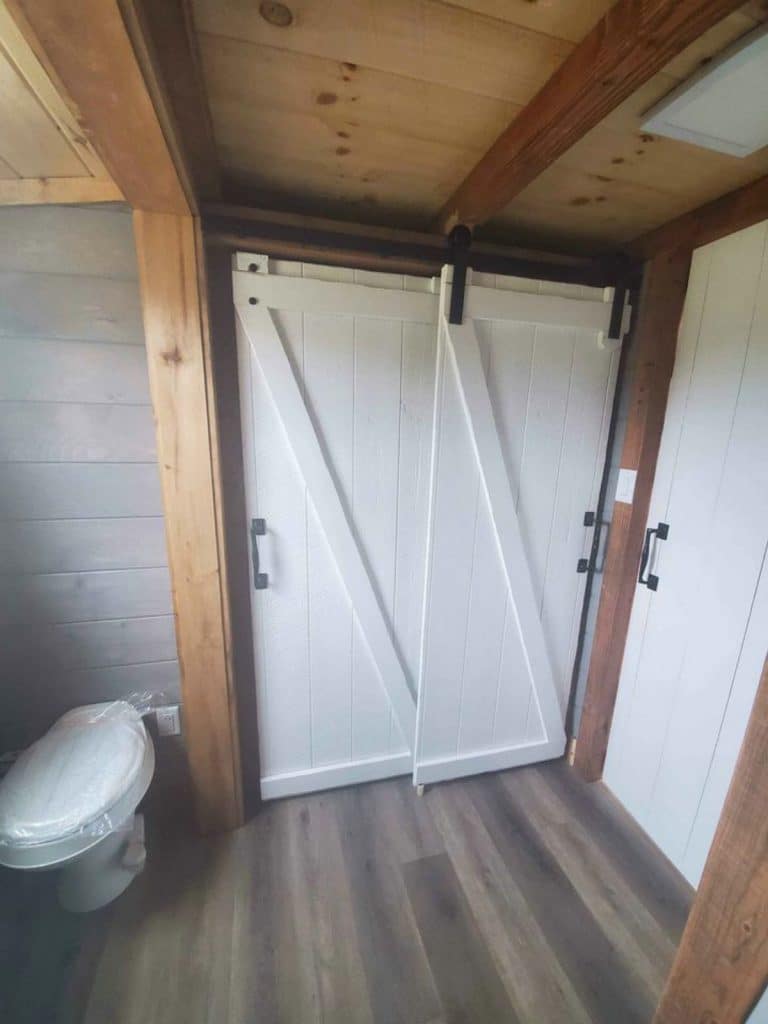
As you can see, this home may be small but it packs a punch! With rustic woodwork, gorgeous complimentary colors, and all of the modern conveniences you could imagine, it’s an ideal home on wheels for anyone.
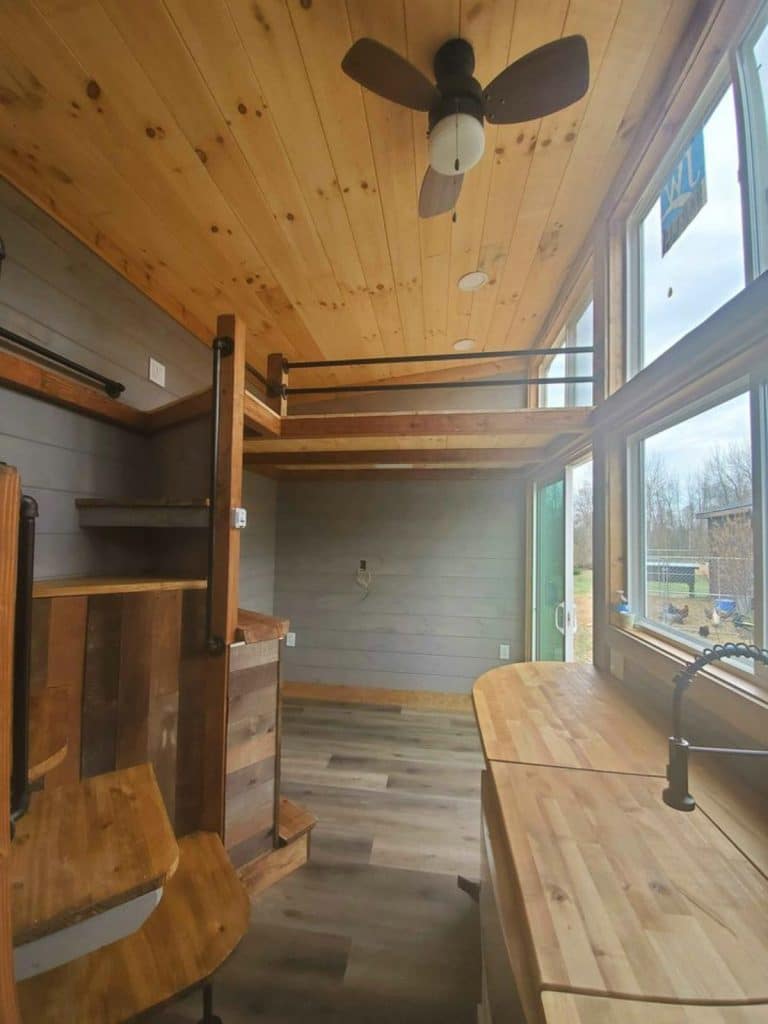
If you are interested in learning more about The Wolverine, check out the full listing on Tiny House Marketplace. Lil Bear Tiny Homes Facebook page, or contact Mark directly at (330)-501-4016. Make sure you let them know that iTinyHouses.com sent you.

