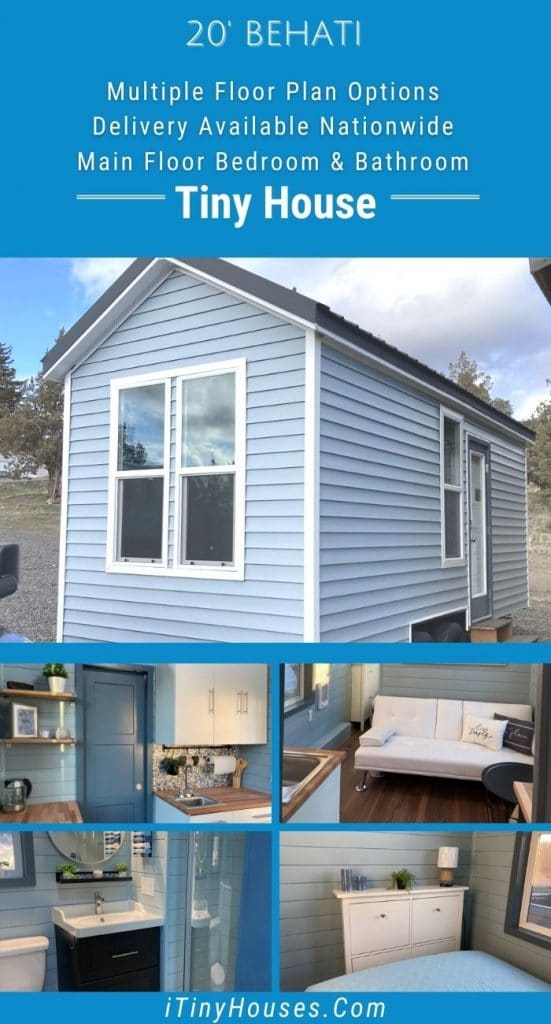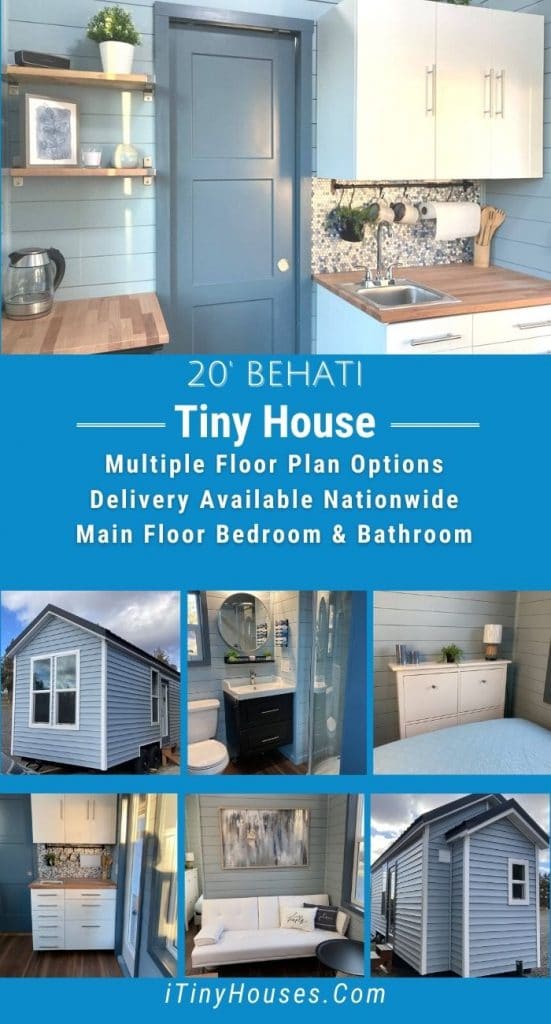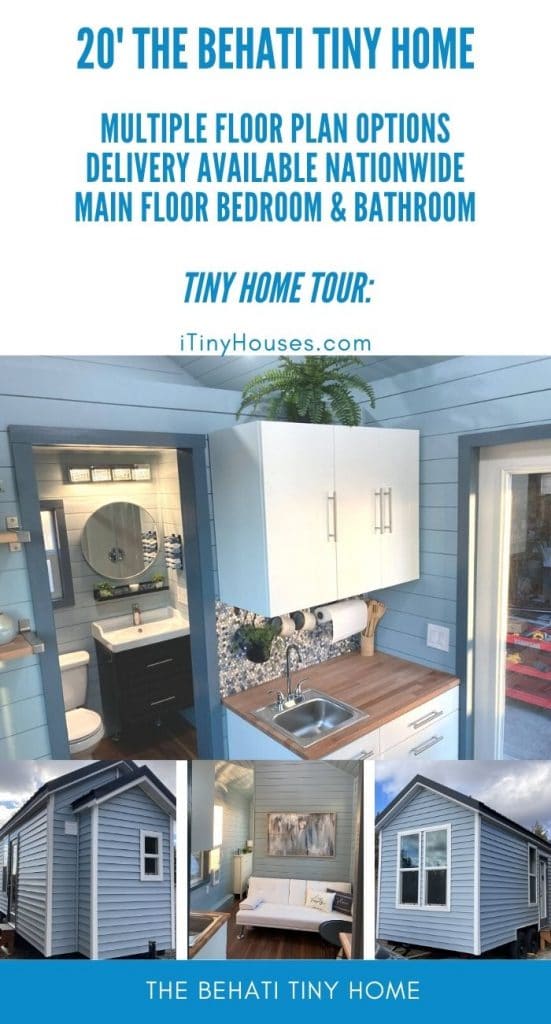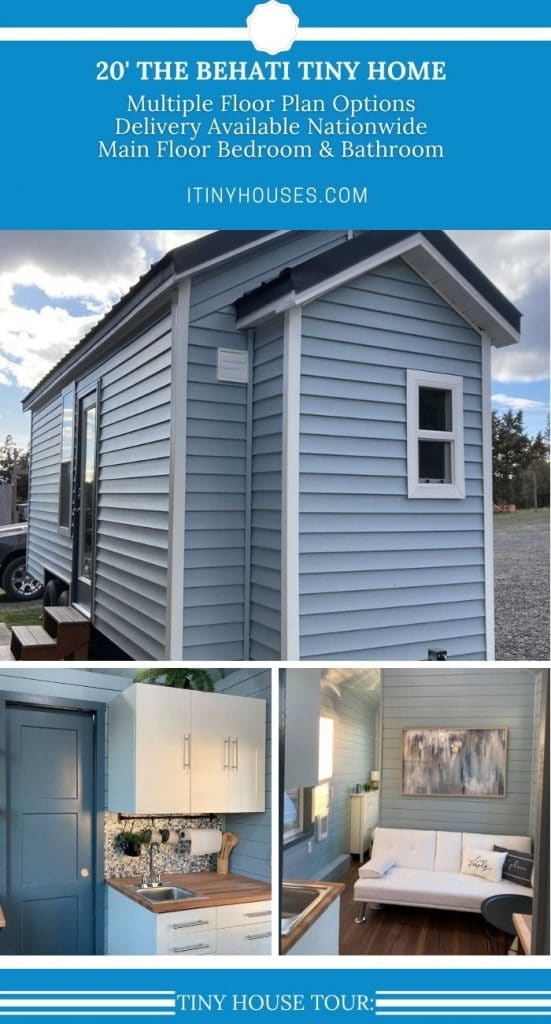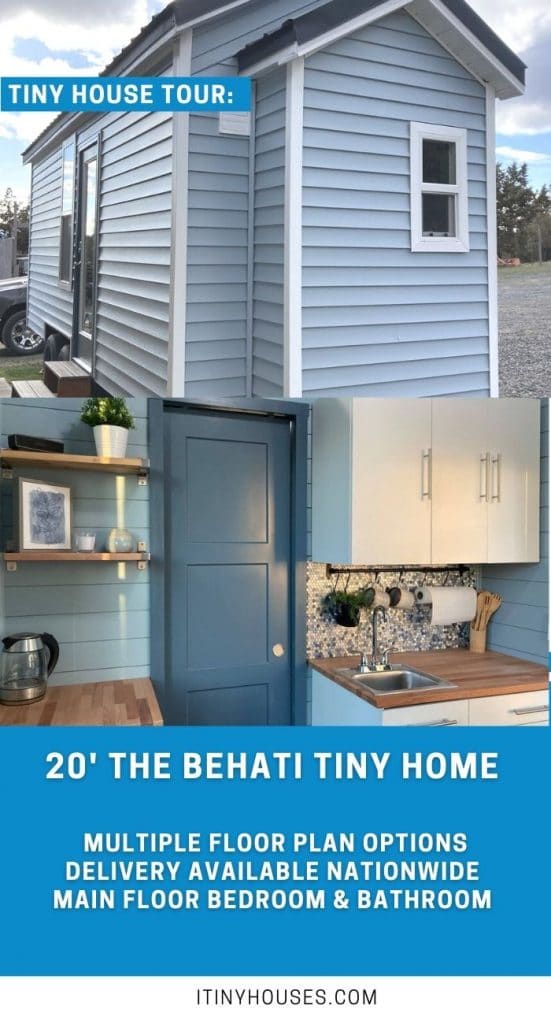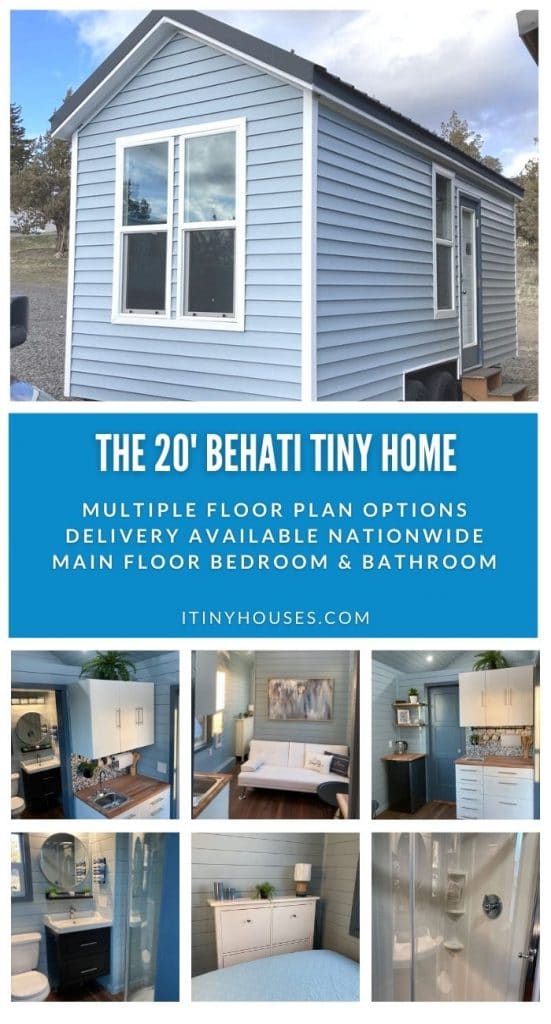If you have been looking at tiny homes but just couldn’t find the right one, then it’s time to check out the options from The Behati model by New Creations Tiny Homes. The 20′ model shown below is a great example of a small home with a main floor bedroom, large bathroom, and kitchenette. That’s not all that is offered though! There are multiple sizes and floor plans to suit your needs!
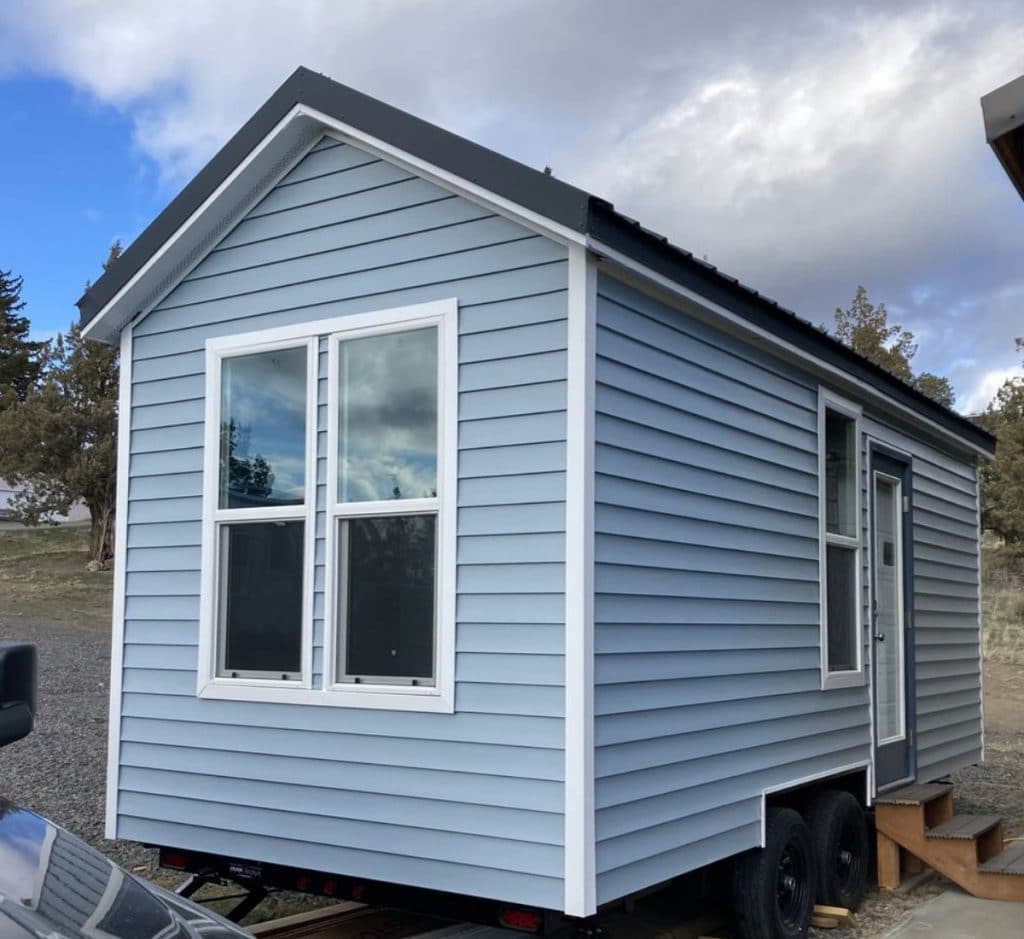
The 20′ model has a main floor bedroom on one end, a large bathroom with a closet on the opposite end, and a small living space with a kitchenette in the center. This is ideal for a single individual or couple who wants just the necessities. It also makes an excellent vacation home.
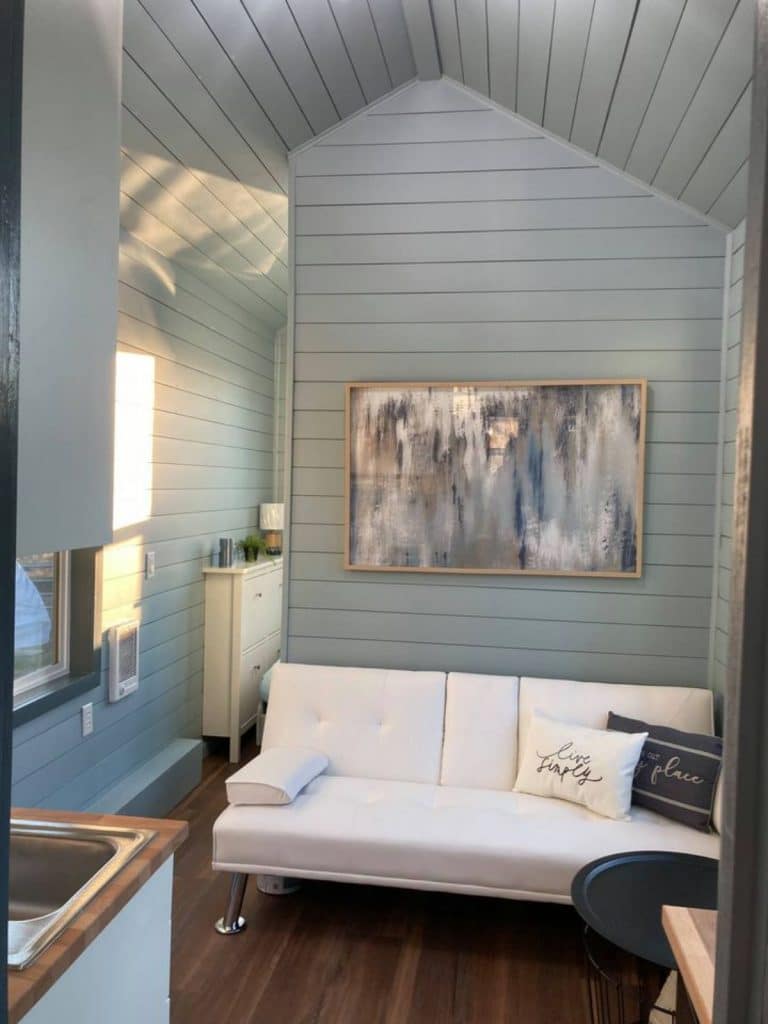
The living room space has room for a sofa, or you could easily set this up with chairs, or even a futon.
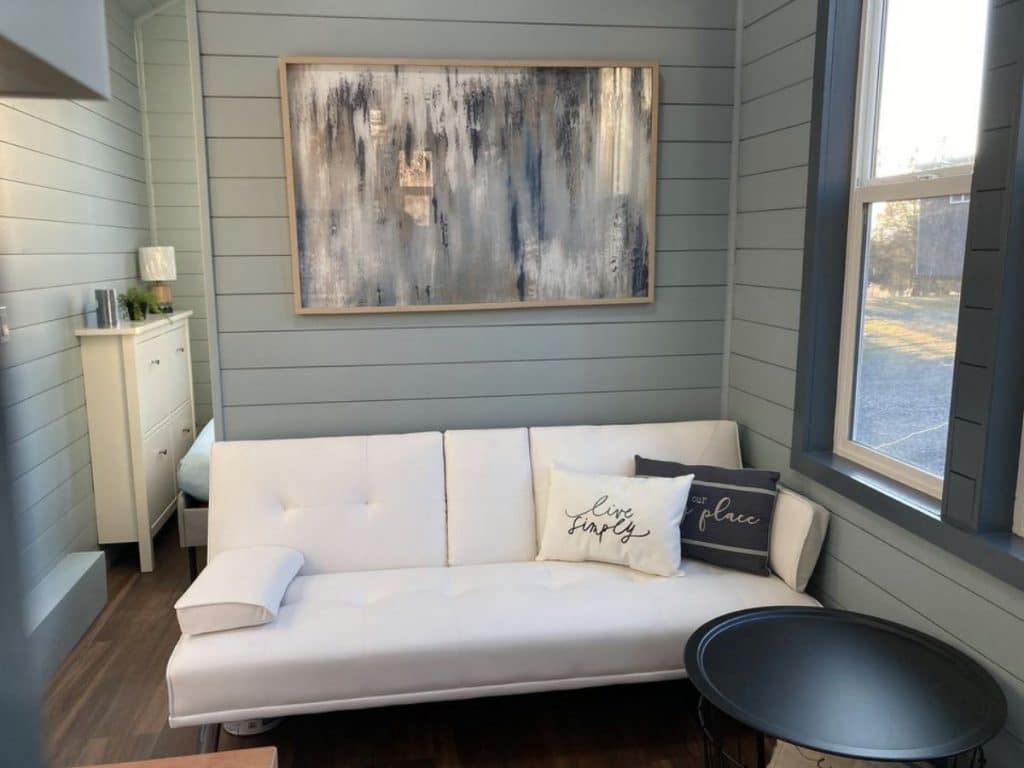
Opposite the front door is a large set of windows that brings tons of natural light into the room. There is plenty of room on the walls for additional storage cabinets or shelves if you prefer.
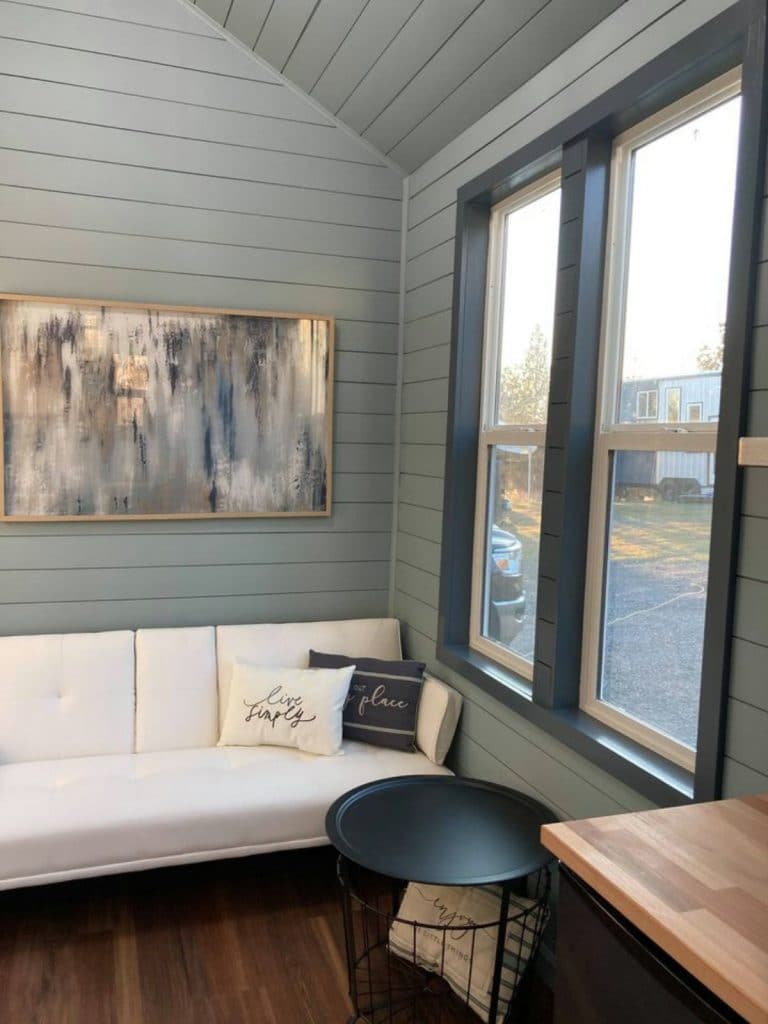
Just around the corner from the living room is the bedroom. While this is an open door, you can add a pocket door, curtain, or traditional door here if you prefer.
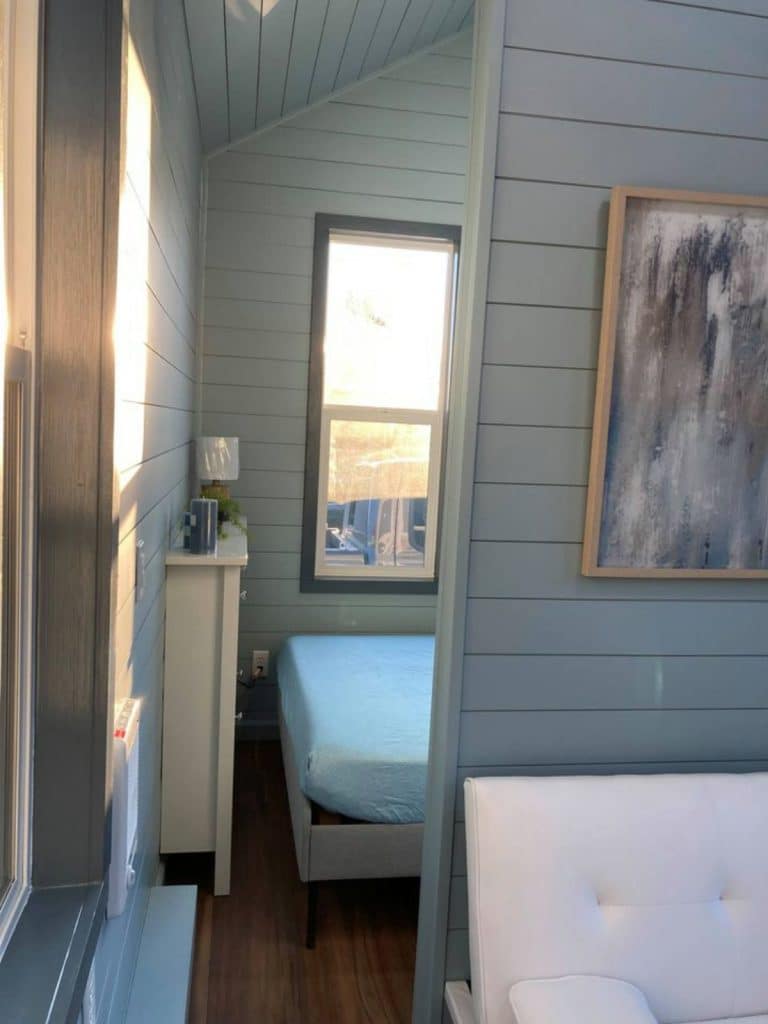
There is truly just enough room in this space to have a bed and small dresser. It’s not meant to be spacious, but to be functional. A full-sized bed is ideal, but a queen-sized bed could fit with little space to move on either side.
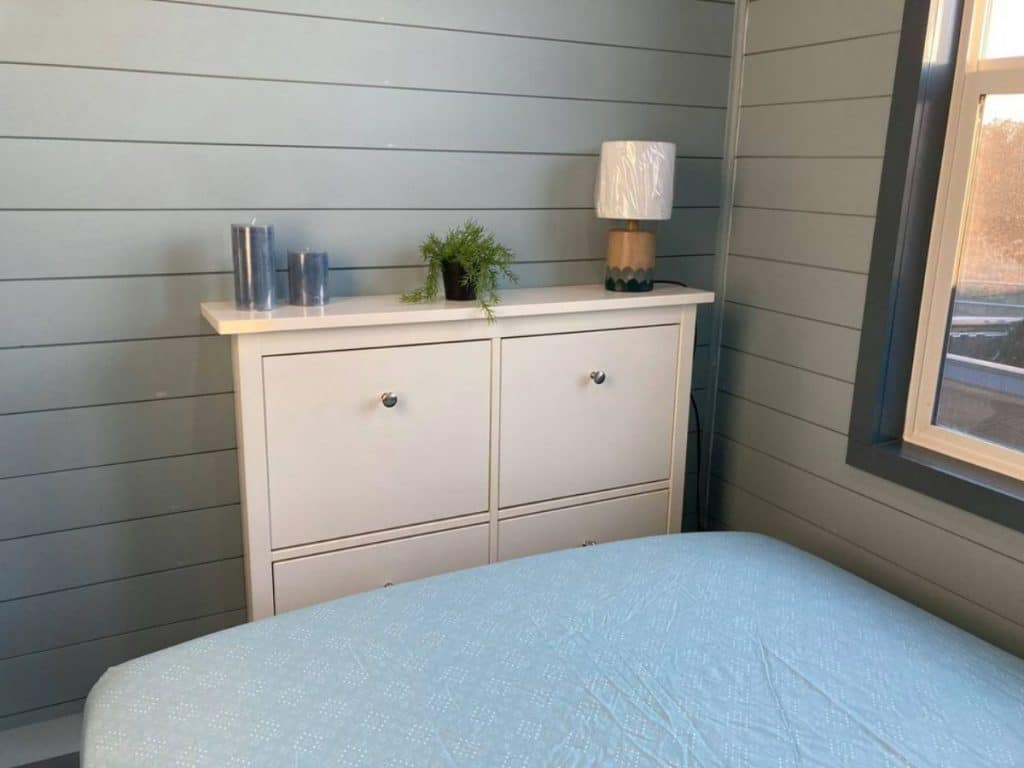
As with all parts of this home, windows are added with this dark trim on the interior and the exterior showing a white trim. Add curtains or blinds to give privacy or leave as is for tons of light.
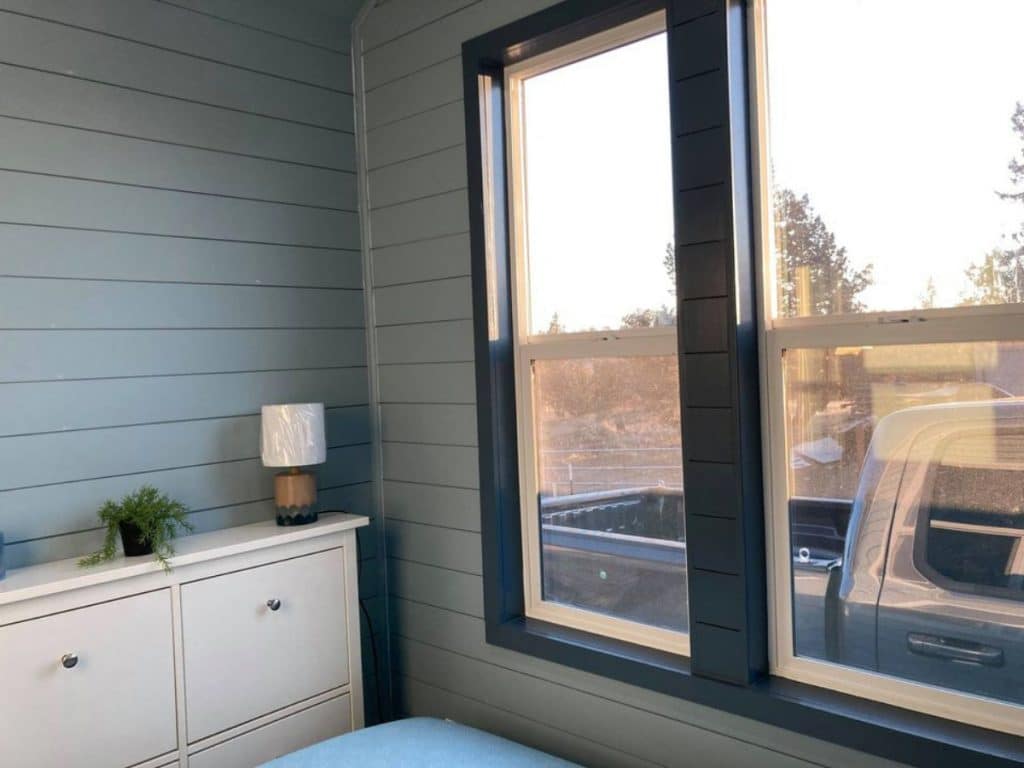
While there isn’t a ton of room for a dining table here, you could easily put a small two-seat table in front of the window, or simply eat on the sofa with TV trays or similar.
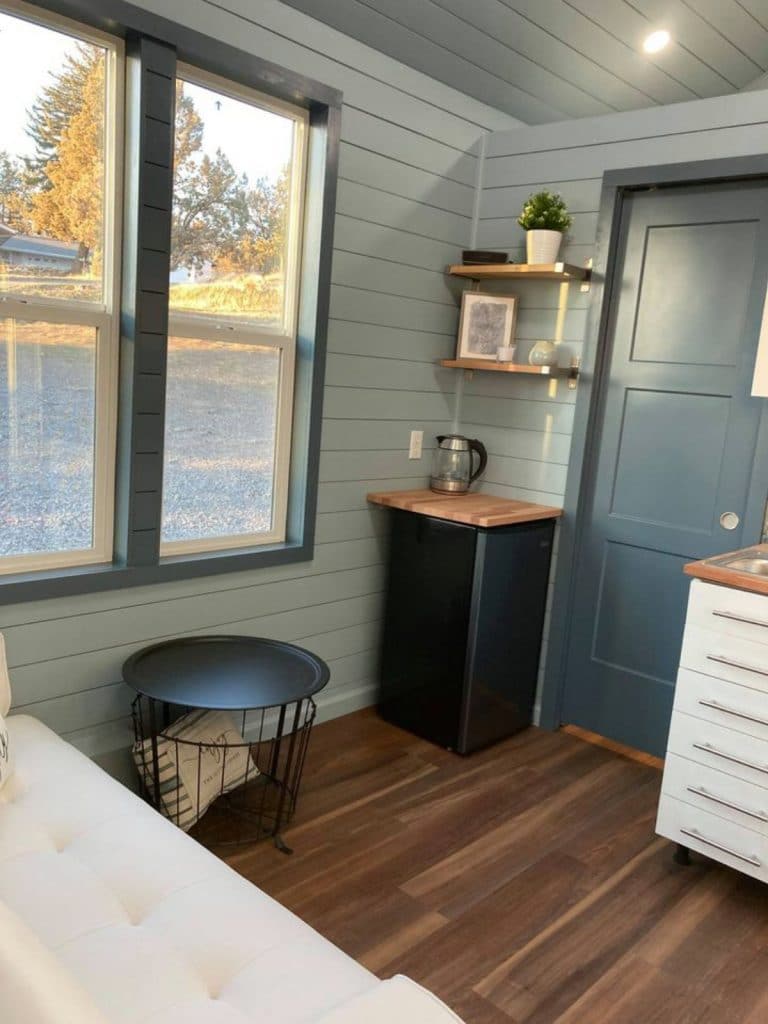
This is not a traditional kitchen. There is a small dorm sized refrigerator on one wall below the floating shelves, and a kitchen counter with sink on the opposite side.
I love the gorgeous tile work behind the sink. It pairs wonderfully with the white and blue throughout the home.
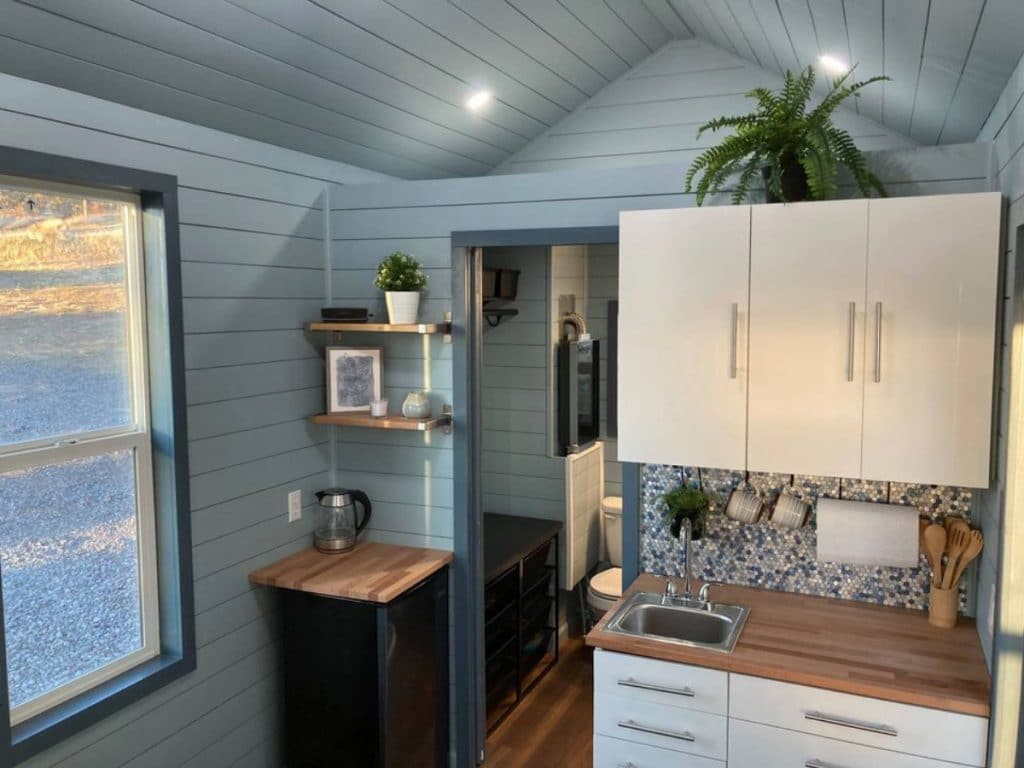
Above the bathroom is a storage loft. It is narrow so may not be ideal for a sleeping loft, but could be used if necessary. It is best used for storage or even a little reading nook. There are no windows but are a few recessed lights here so it is not dark in the loft.
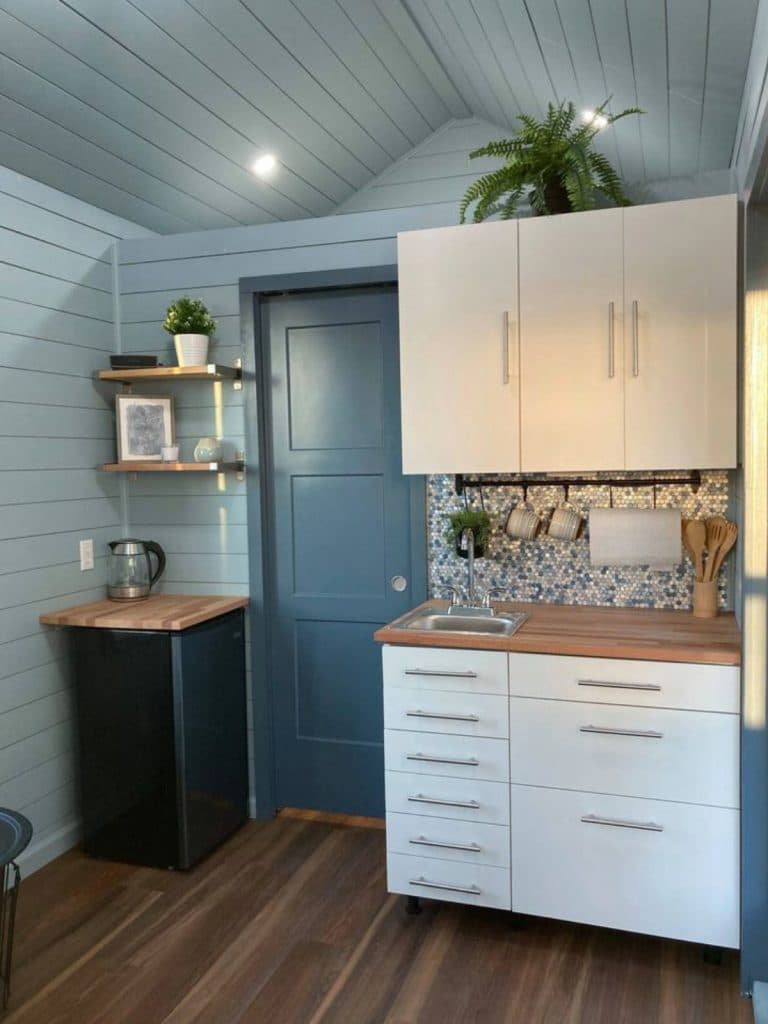
Despite no oven or cooktop, you can easily use a hot plate, Instant Pot, slow cooker, or Air Fryer here and prepare simple meals. You could even install a toaster oven, convection oven, or microwave oven to use. With the cabinets and shelves along with the drawers below, it’s easy to keep cookware and food on hand.
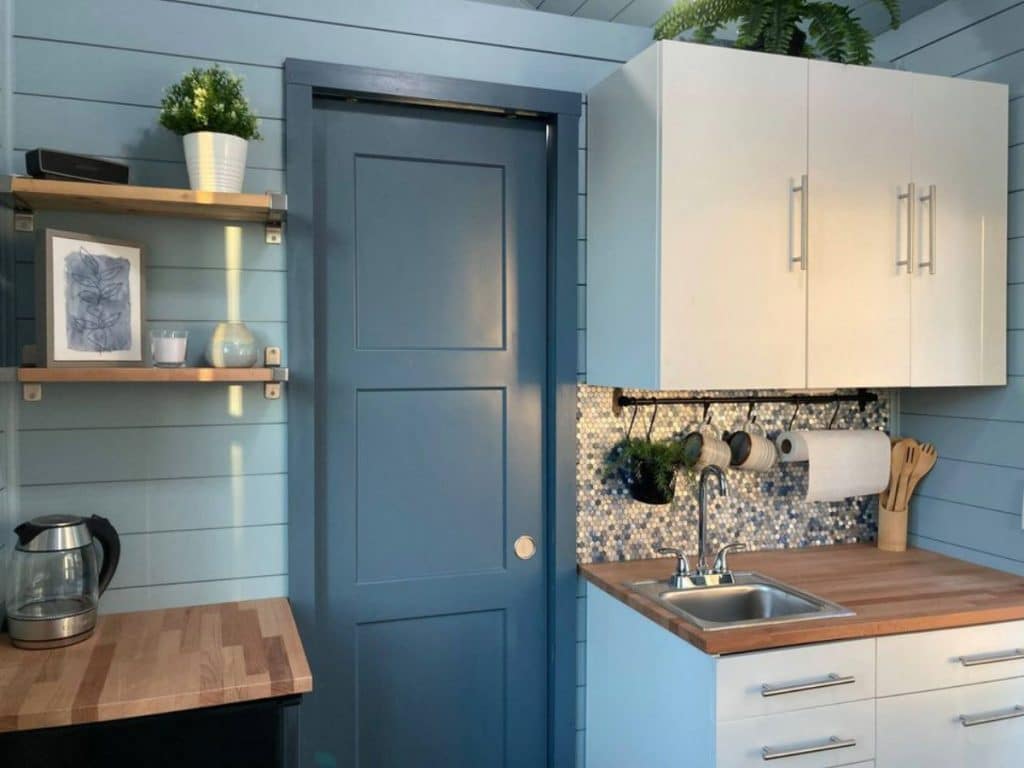
Just through that blue door is the bathroom. No, this isn’t a large space but it is larger than some and definitely perfect for day to day needs.
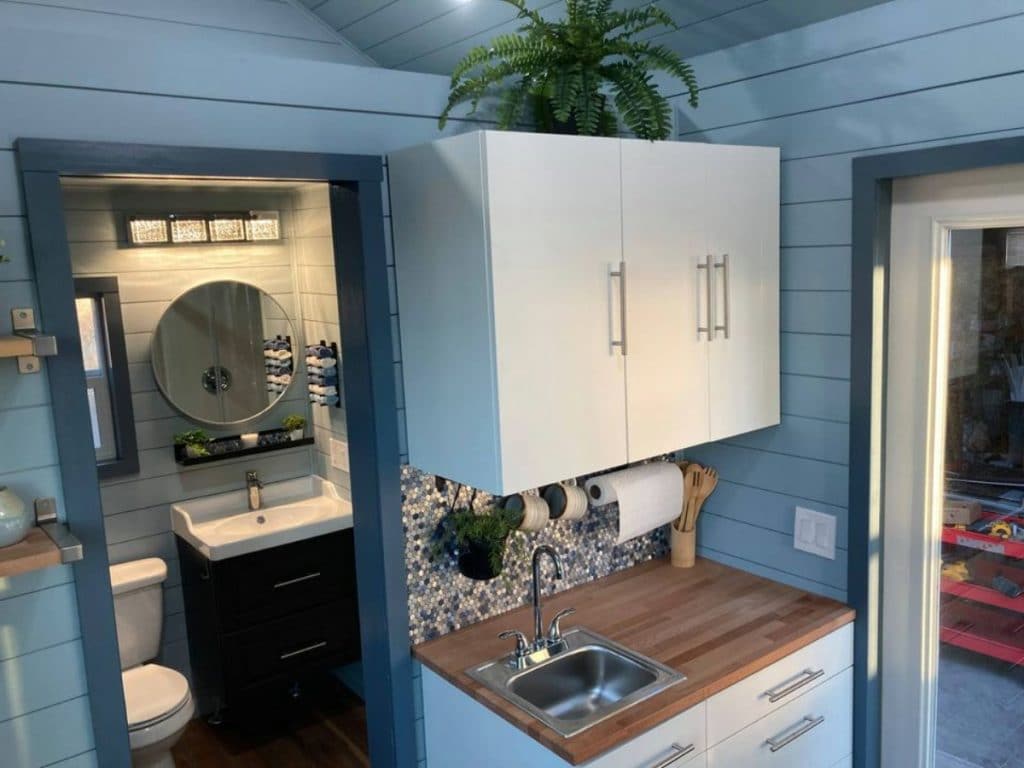
To the left, just inside the door is a closet space with a traditional closet rod, shelf above, and a small space for a dresser or storage unit. Just enough space for everything you need to be on hand.
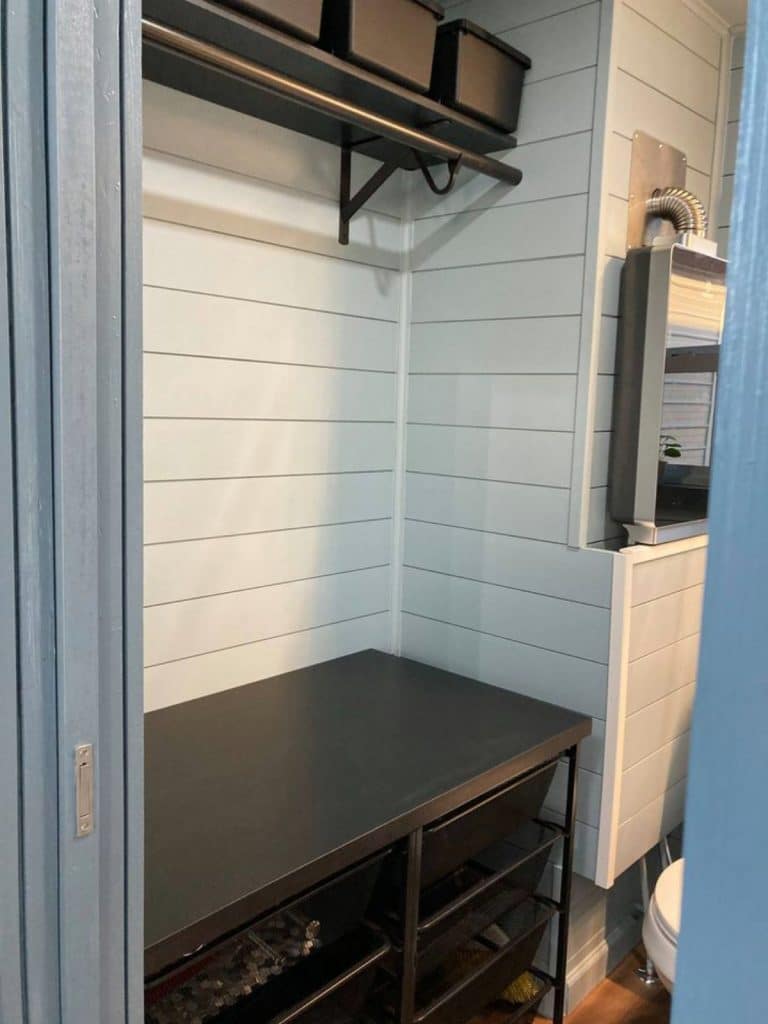
The shower is a corner unit with a round glass door to save space. and just against the back wall is the toilet, vanity, and mirror. Not overly large, it still has room for little decor accents or places to store items like towels or toiletries.
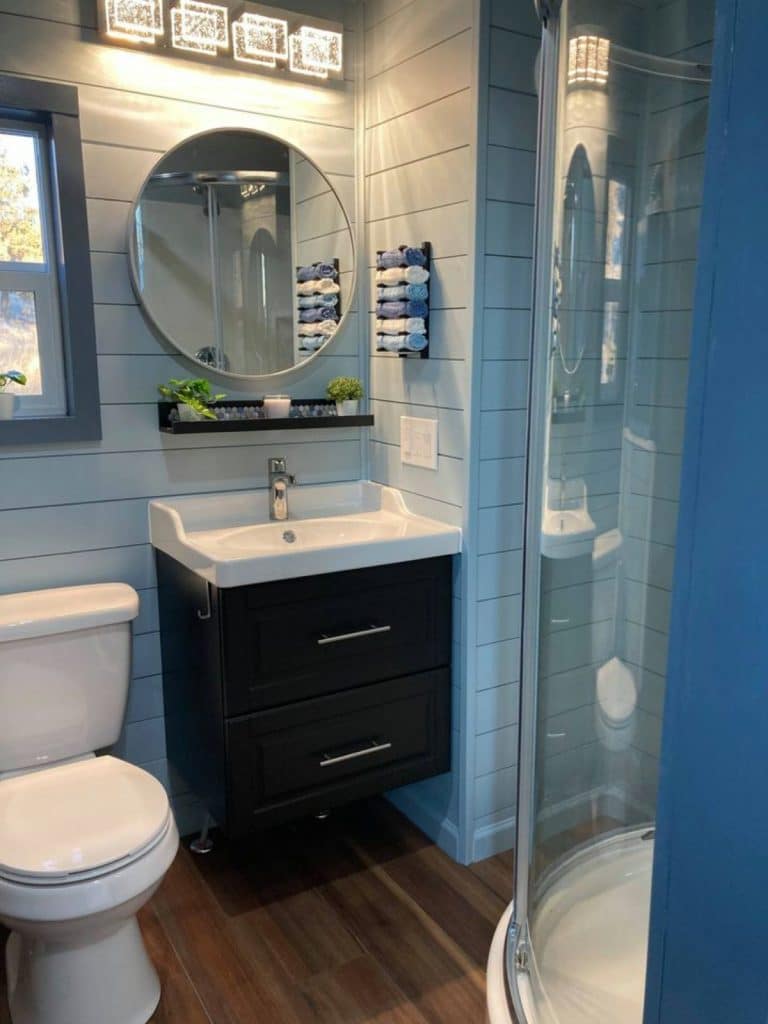
I love the use of the round mirror as a modern accent here. While they put a small unit to hold washcloths, there is space on this wall for a few shelves or a cabinet if needed.
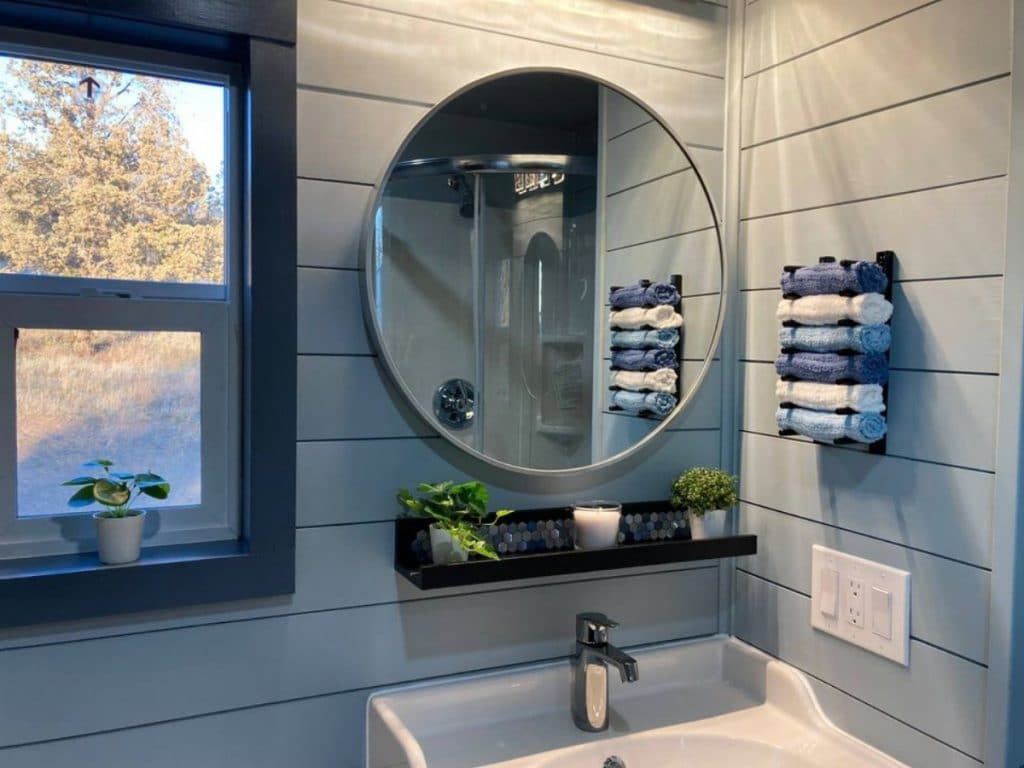
The shower even has built-in shelves for convenience. Plus, the glass door seals well so you aren’t worried about water dripping around a curtain in this room.
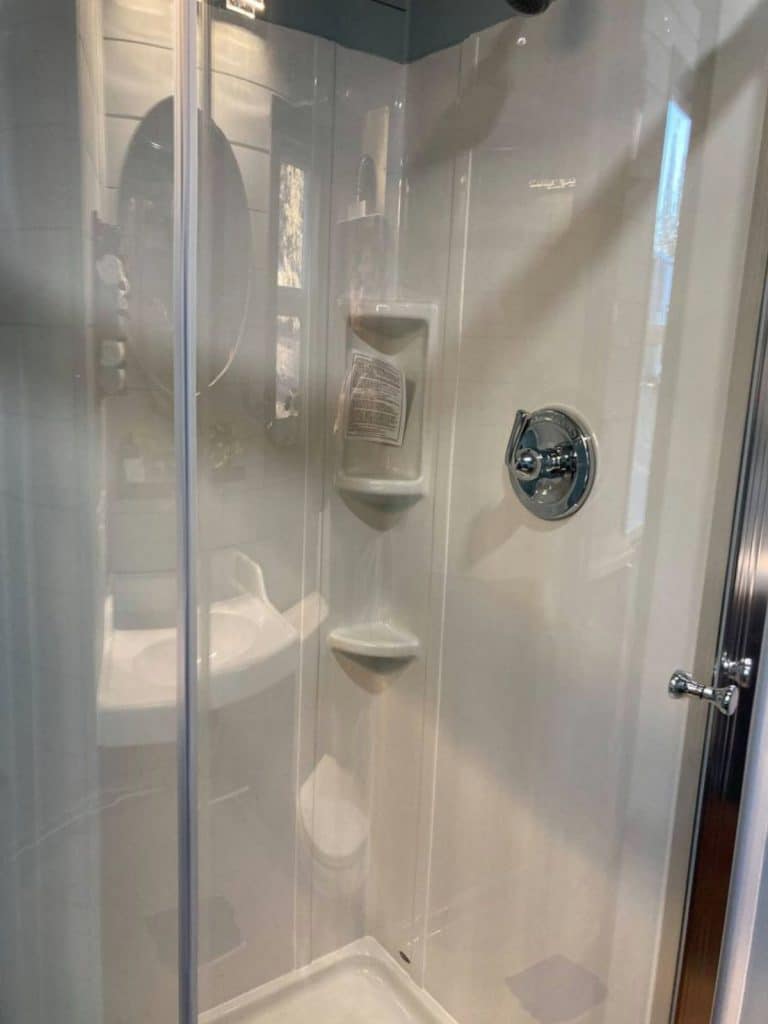
The home is small and cozy, but it definitely has everything you need all under one roof!
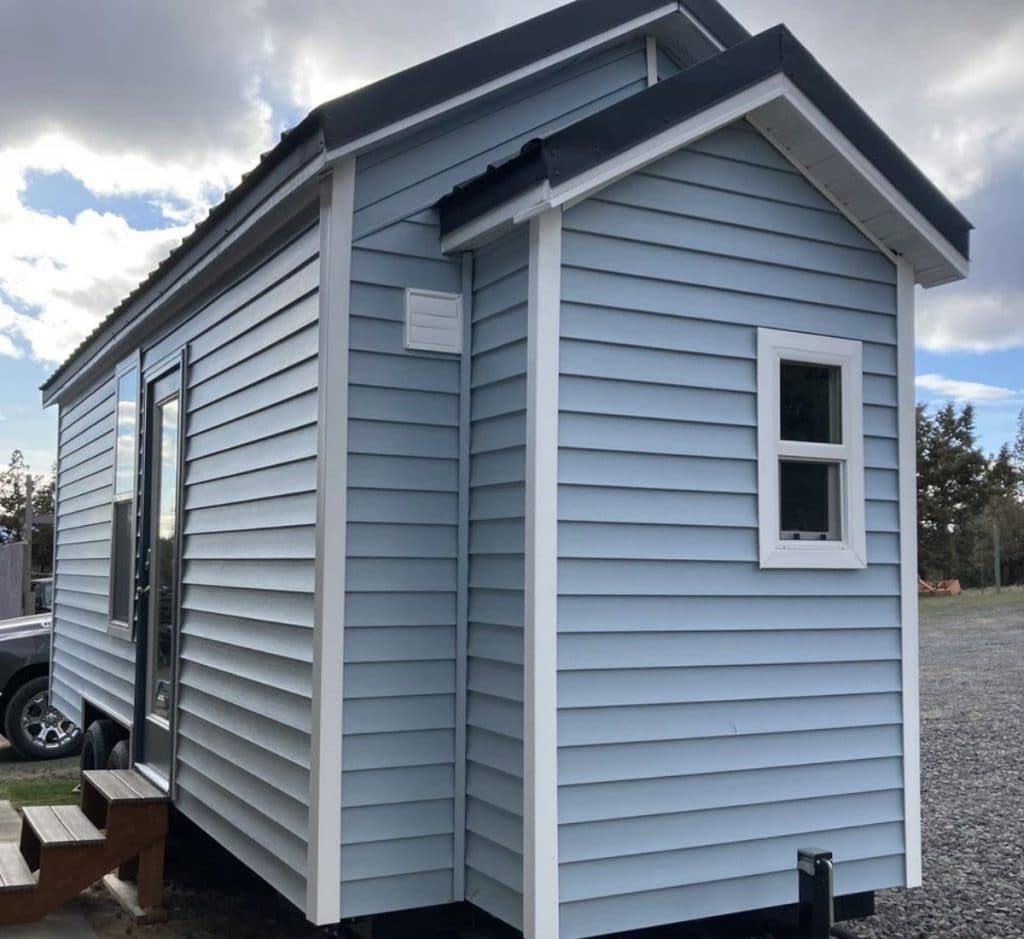
For a better view of the layout, below you can see the rendering of this particular 20′ model.
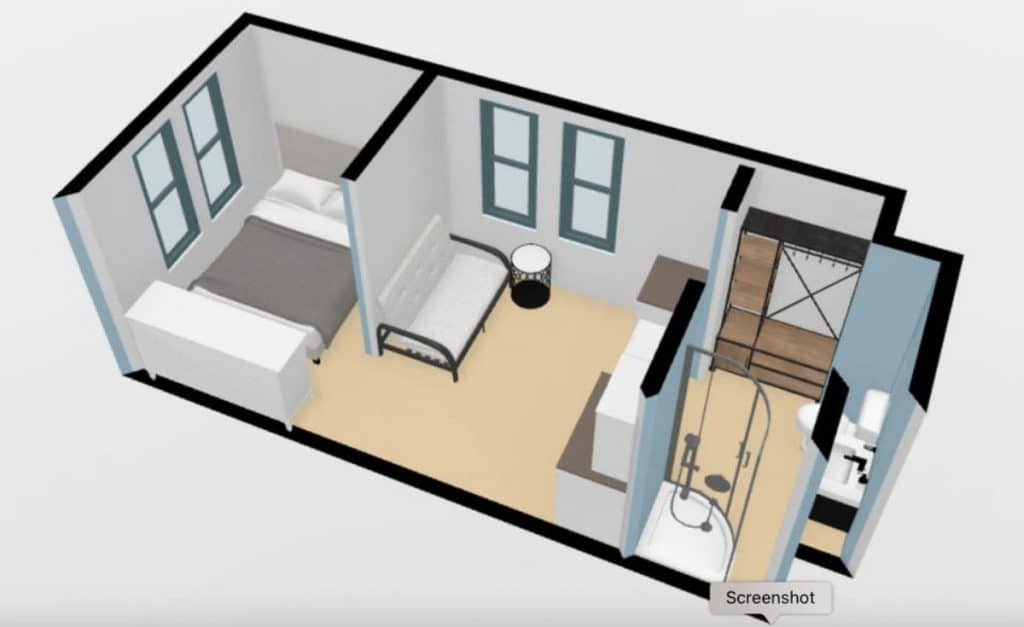
A slightly longer model gives you larger living space with a more traditional kitchen that includes a cooktop, more shelving, and potentially a full-sized refrigerator.
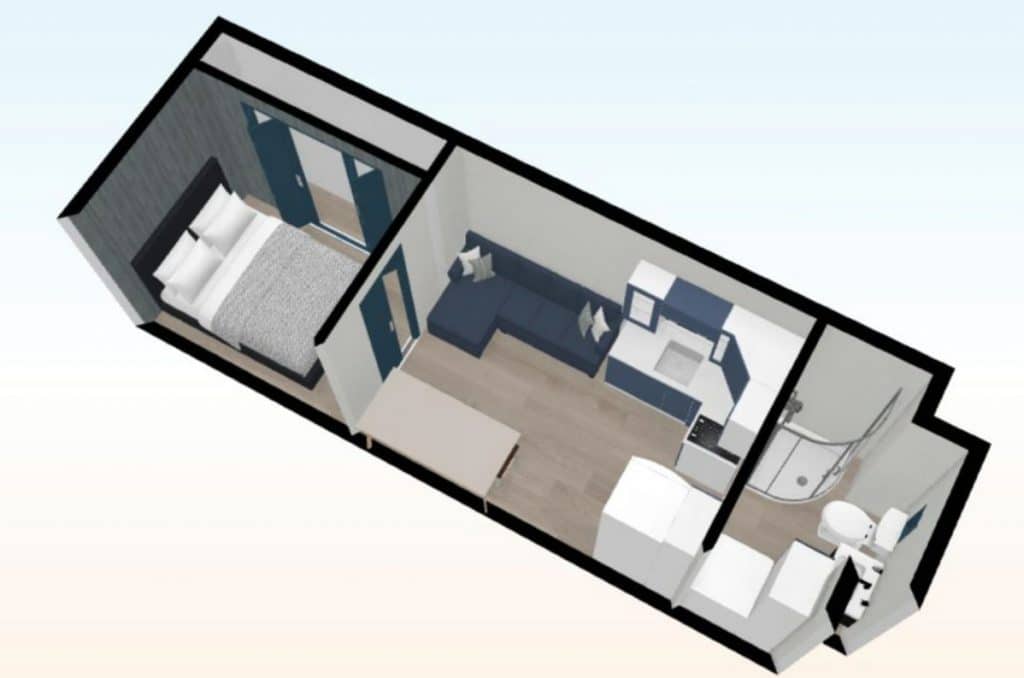
One of the 36′ layouts of this model includes not just the larger kitchen space, but a dining table, laundry setup in the bathroom, and two complete bedrooms. This would be ideal for families.
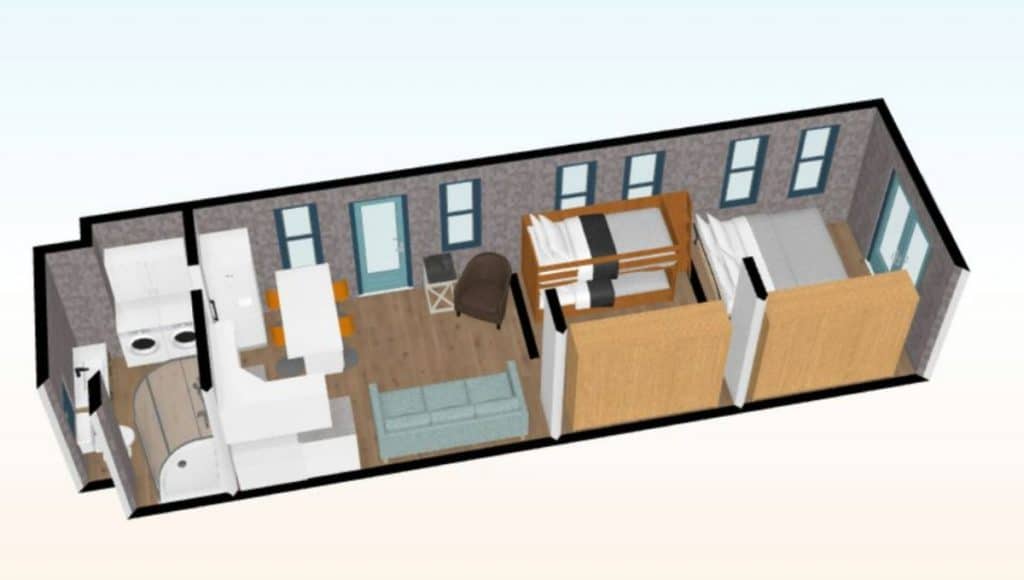
Interested in making The Behati your own home? Check out their listing on Tiny House Marketplace or directly at New Creations Tiny Home website. Make sure you let them know that iTinyHouses.com sent you!

