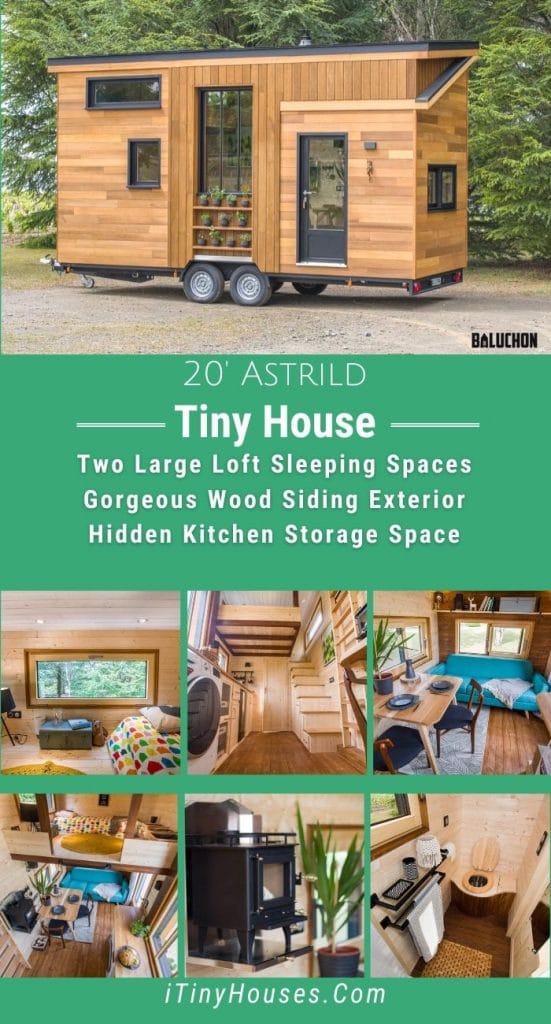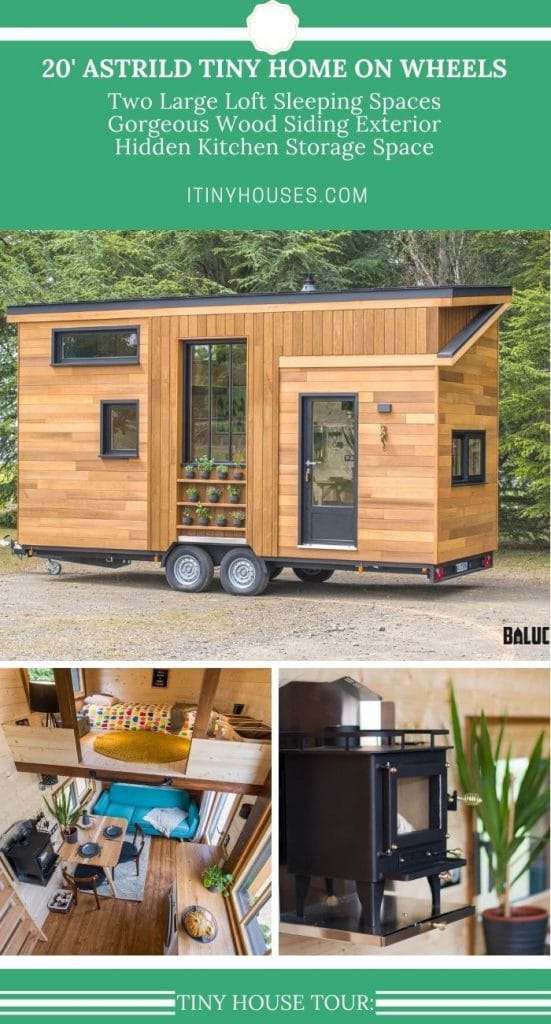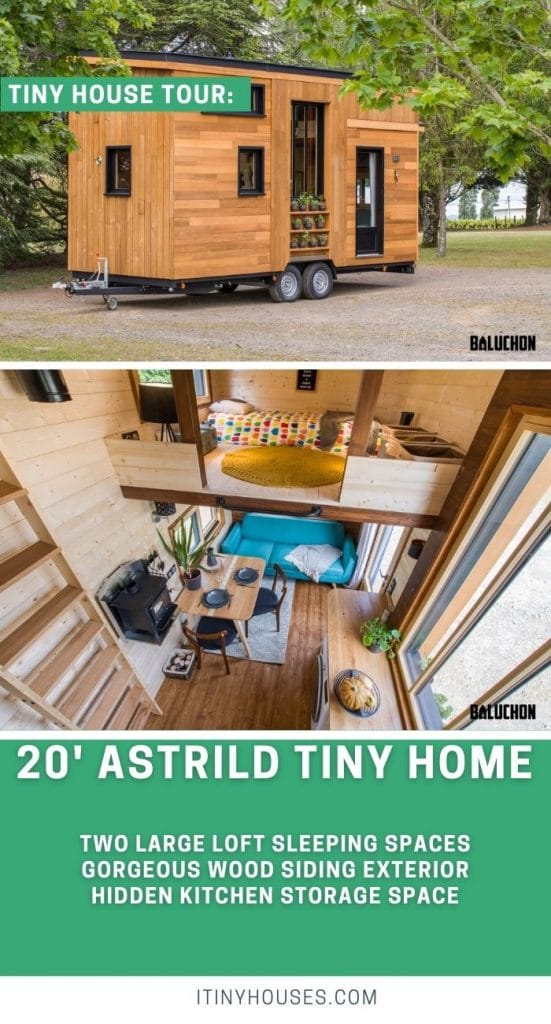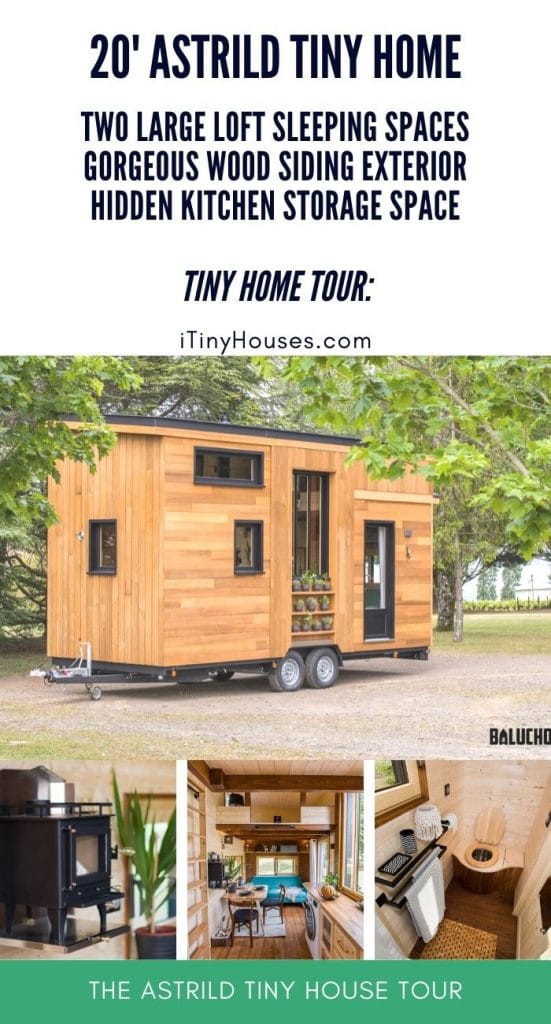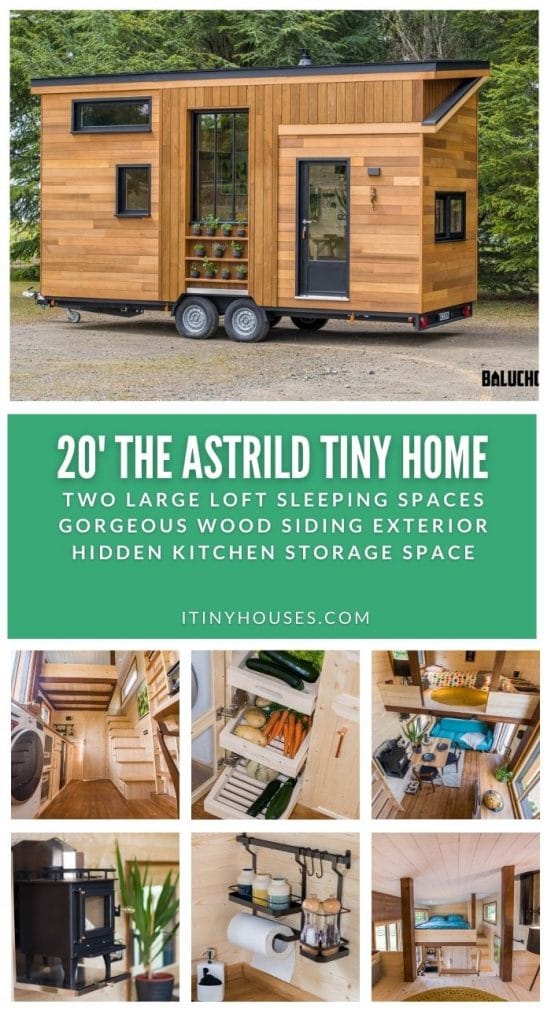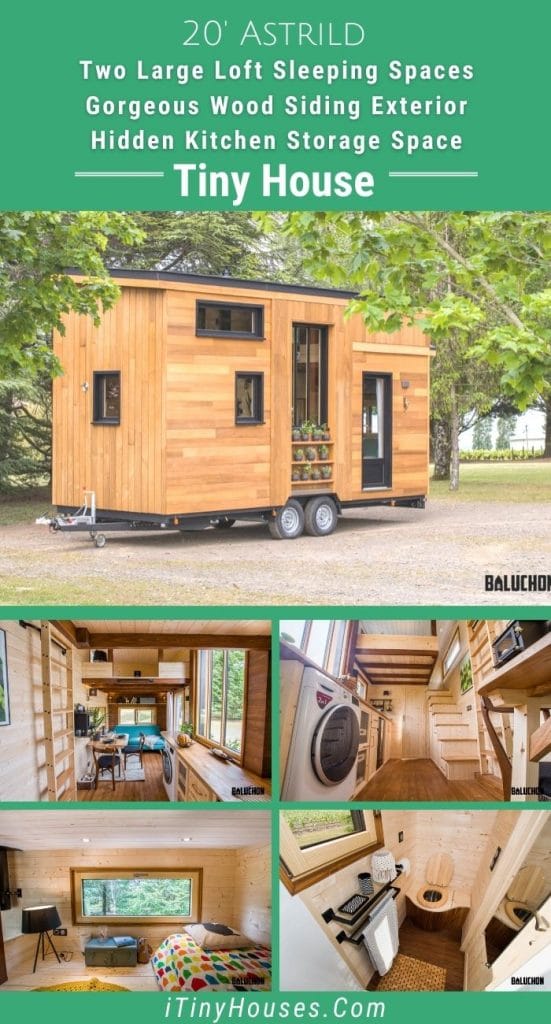Fairy tales are different for every person, but when it comes to living in a modern fairytale, the Astrild is a perfect choice. A 20′ tiny home on wheels with two loft spaces, a stunning bathroom, and a cozy kitchen, all in rustic style, makes the perfect home on wheels.
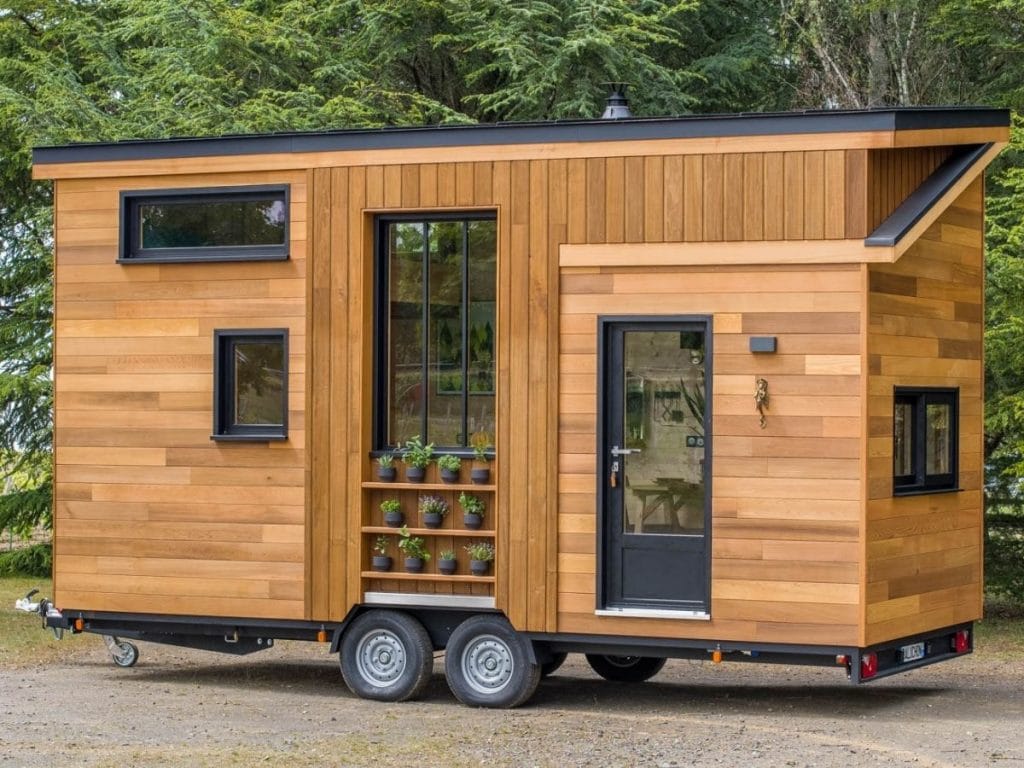
The wood siding on the outside resembles a cabin, but when you step in that door, you see the theme carries over to the interior. Light wood walls, stairs, and countertops just feel like that fairytale cabin in the woods. A slightly darker wood trim and the white ceilings add style and comfort to the home.
The layout of this home is typical for one of its size. A bathroom is on one end below the larger of the two lofts. Opposite this is a small living space with a smaller loft above. In the middle is the kitchen and stairs to the lofts.
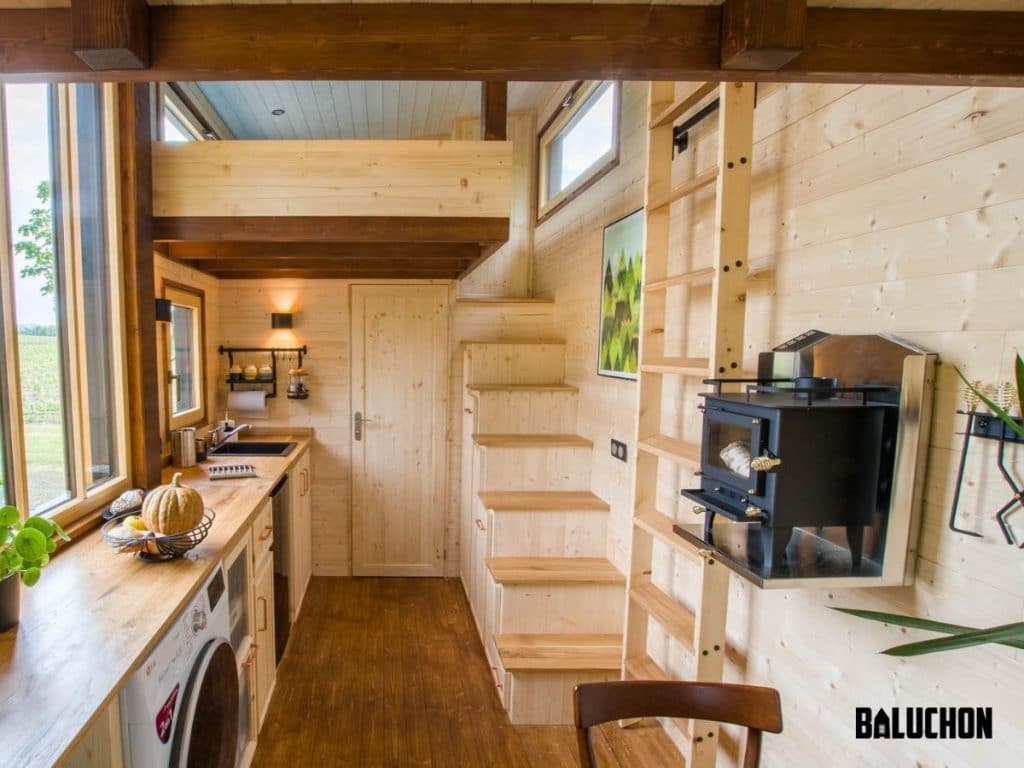
While small, the kitchen has everything you need for everyday life. A small refrigerator under the countertop keeps food chilled. Tons of pantry cabinets and drawers are ideal for storing food stuff as well as utensils and cookware.
The longer countertop lends itself to being used for a hot plate, slow cooker, or other countertop appliance for food preparation. Plus, you have a combination washer and dryer tucked safely beneath the counter for convenience when on the road. A perfect solution!
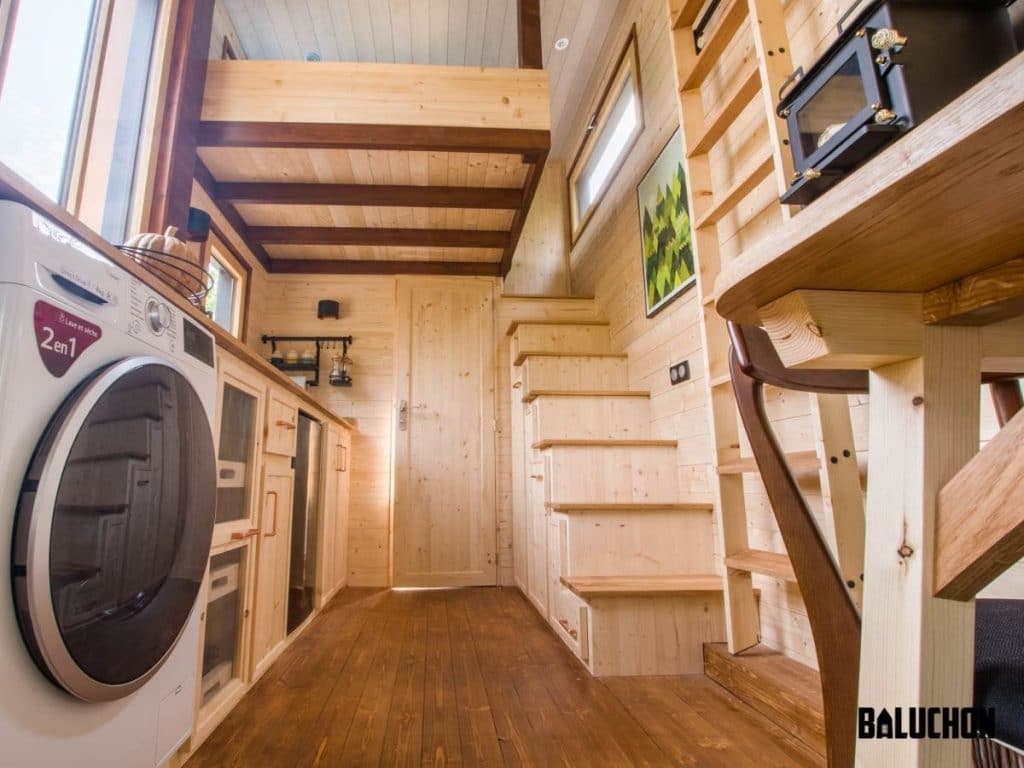
Baluchon never fails to add the little details throughout to make it comfortable and work perfectly for your needs. The empty walls are perfect for little touches like a simple wall sconce light and this metal hook system for storage of paper towels, utensils, or spices.
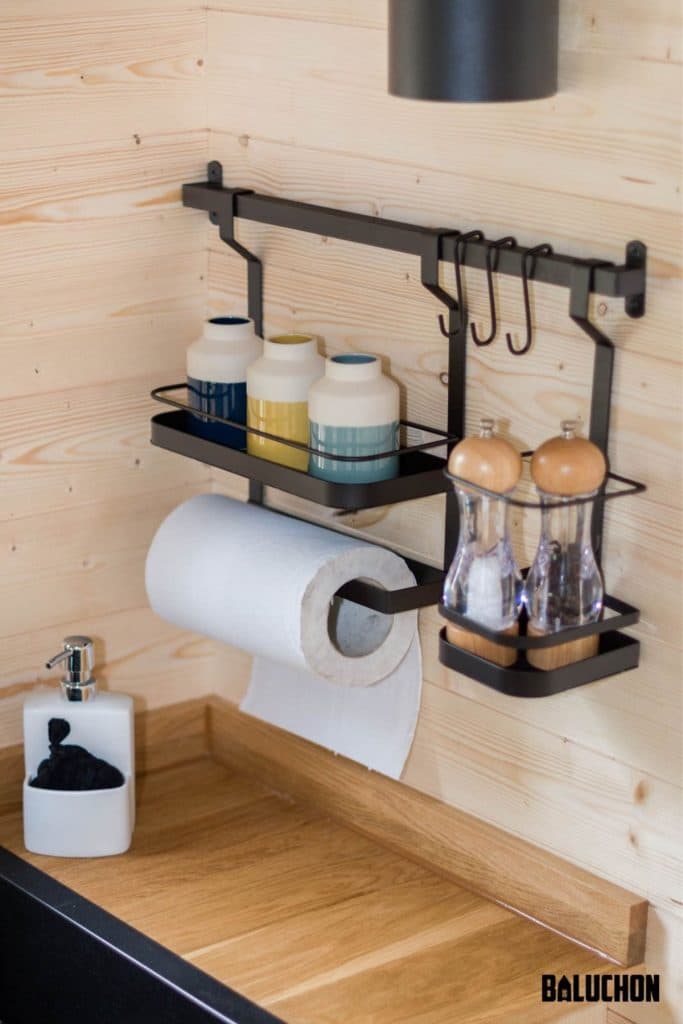
Hardware throughout the home is high quality and customized for the style you want to invoke. I love these matching brass drawer pulls and cabinet door handles. So lovely and modern while still paying homage to the classic cabin style.
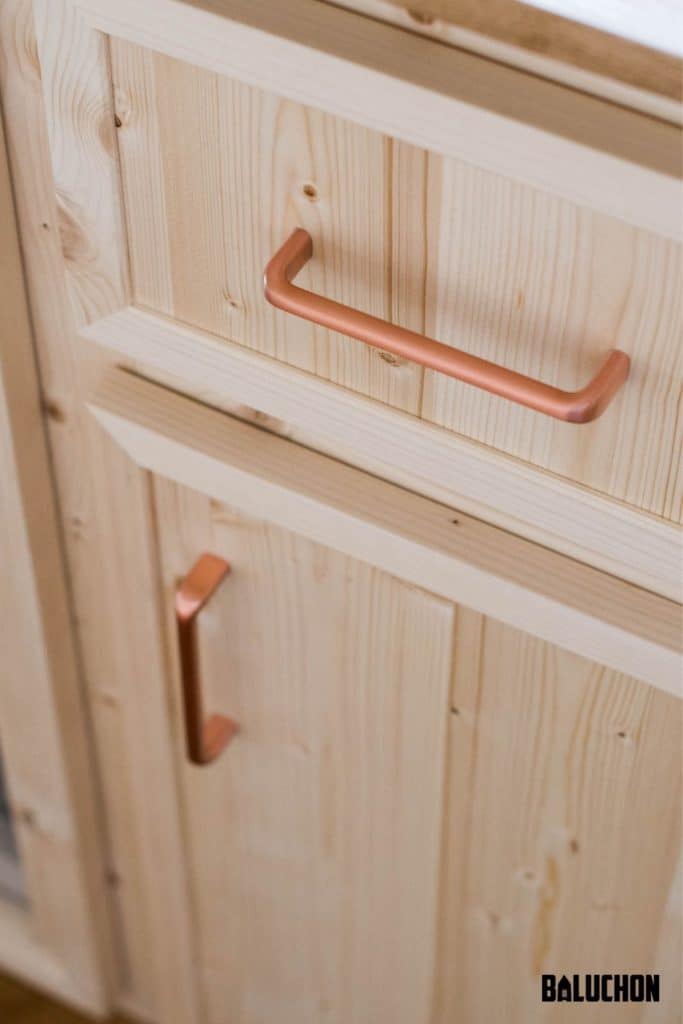
This handy little drawer system moves easily in and out behind the door for access to everyday items like fresh fruits and vegetables. A wonderful addition, especially if you have a local farmers market to buy fresh produce from.
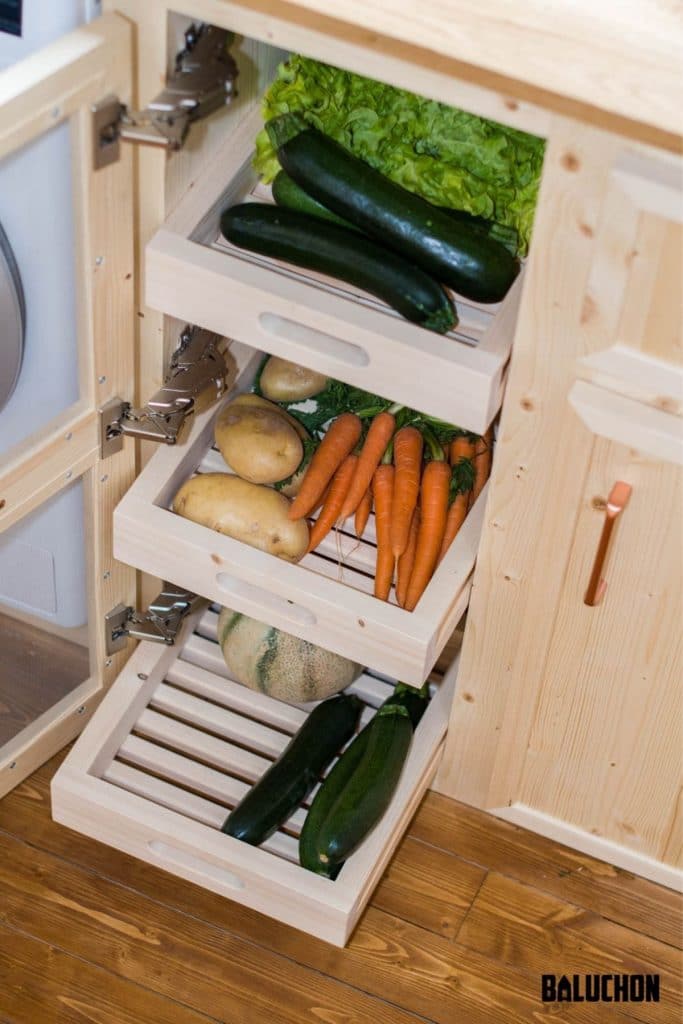
Just past the kitchen is the cozy little bathroom. On one side is a shower stall with a curtain closer. While not a giant space, it is sizable and more than sufficient for daily use.
From this angle, you will see that this bathroom has towel racks built-in under the window between the shower and toilet. While there isn’t a separate sink here, the kitchen sink is just a step away.
I also love the addition of the bathroom mirror being a full-sized option mounted on the back of the door. Convenient and useful!
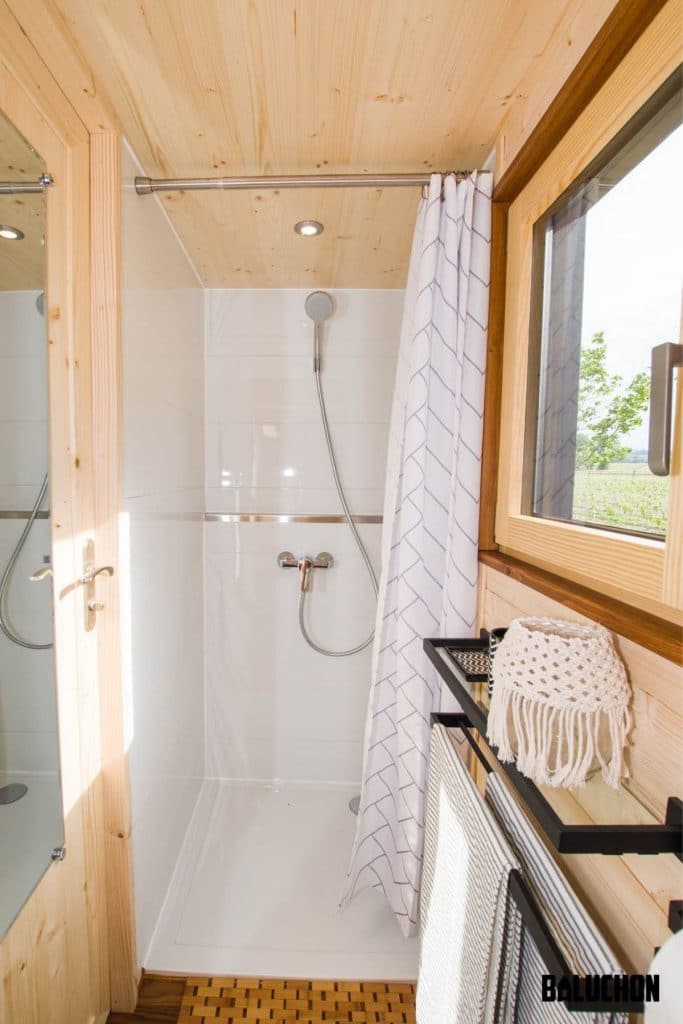
Whether you use a traditionally plumbed toilet, composting toilet, or incinerating toilet, this space has more than enough room to suit your needs. Plus, you have all of that open space on the walls above for more storage if desired!
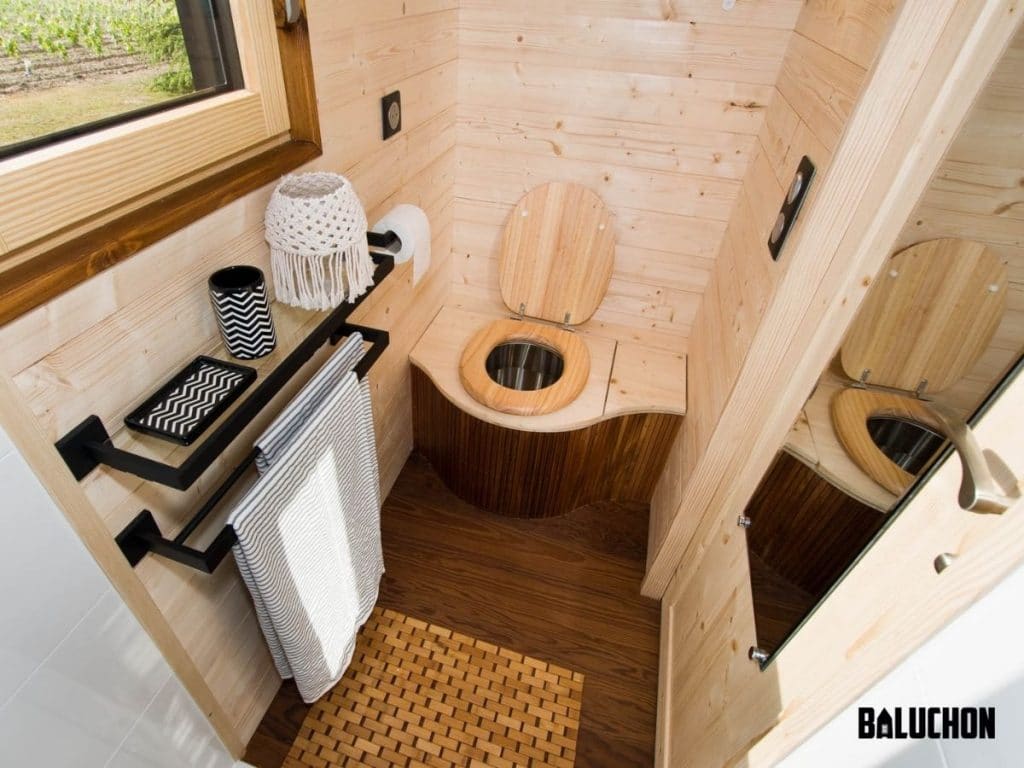
As you look out of the bathroom door toward the opposite side of the home, you can see just how much space is here. Despite being only 20′ long, this feels like a giant home. Partially due to the amount of windows, but also a brilliant layout.
From this angle you get a good look at the smaller loft above the living area. The ladder easily hooks on the wall by the stairs to the large loft when not in use. I love this easy storage!
Below the loft is just enough room for a few shelves, a large sofa (that could be a pull-out or futon style if wanted), and even room for a little dining table. Take note here, just above the table is a little wall wood-stove. This is great for heating the home in cool months but also adds some great ambience to the space.
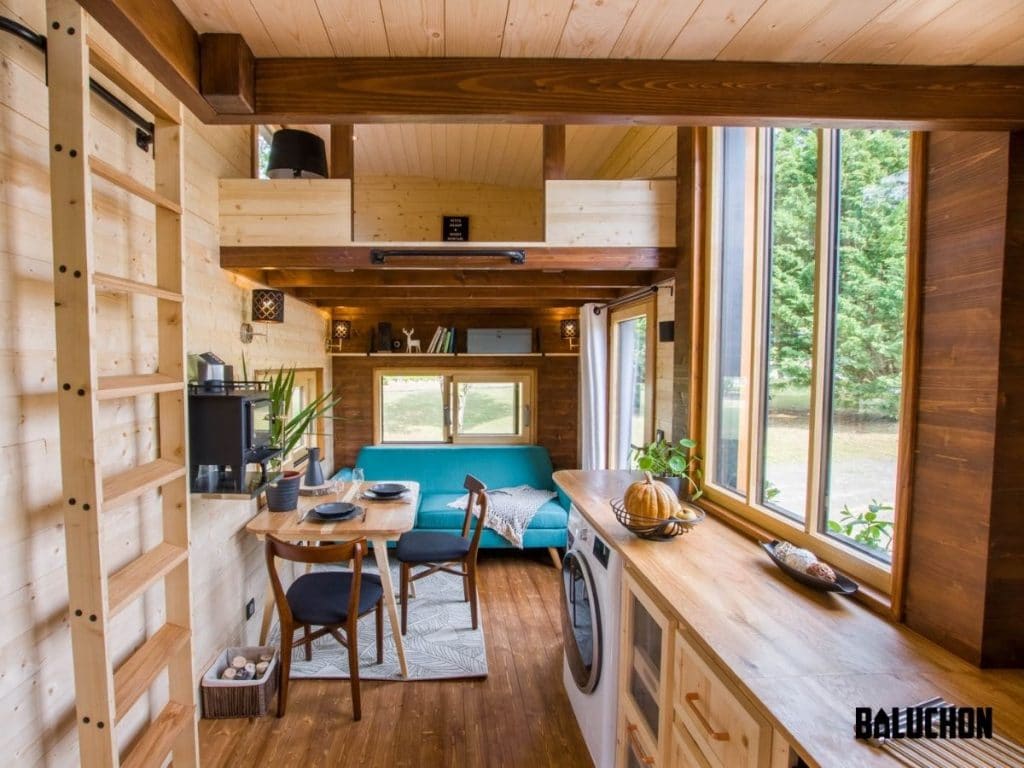
Who said living tiny is without style or comfort? This home has it in spades! The dining table can be removed for more storage or walking space, but I love this little touch of traditional home style.
The windows on all sides add tons of light, but under the loft, you also have wall-mounted lights and a shelf for storage. A cozy space to relax and read a book, take a nap, or just chat with friends and family.
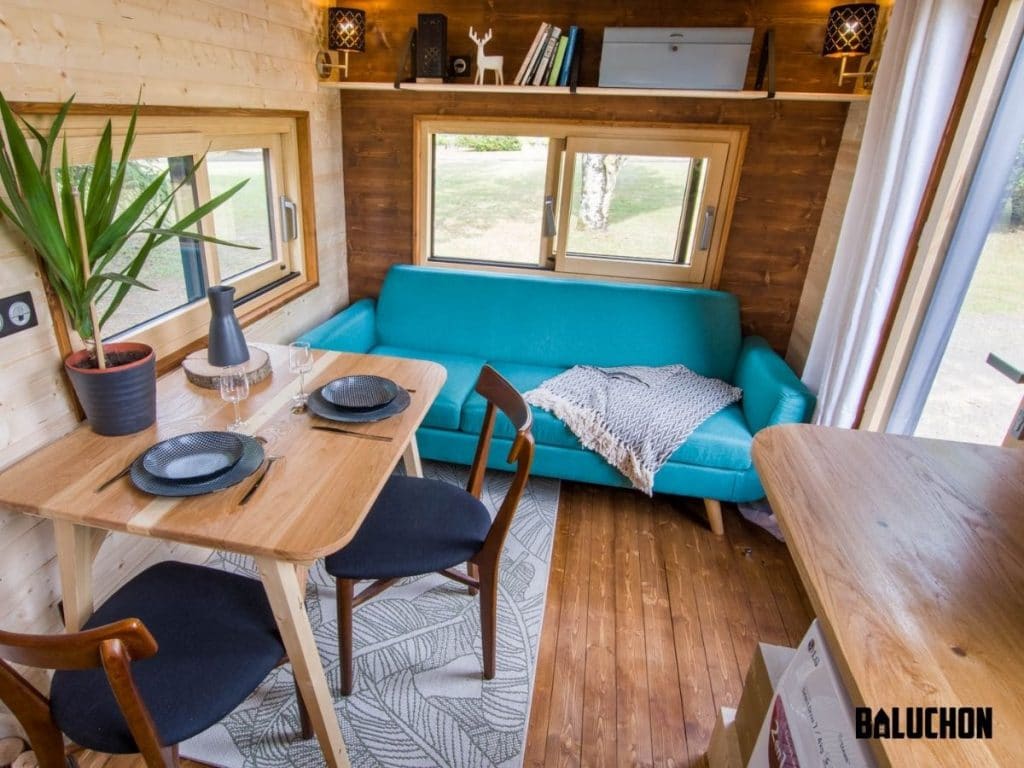
Up the ladder to the smaller of the two lofts, you find room for a twin or full-sized bed. This is a great place for a child or teen to have their own space. As you can see there is room for a lamp and a table or storage. Very cozy but still open and roomy.
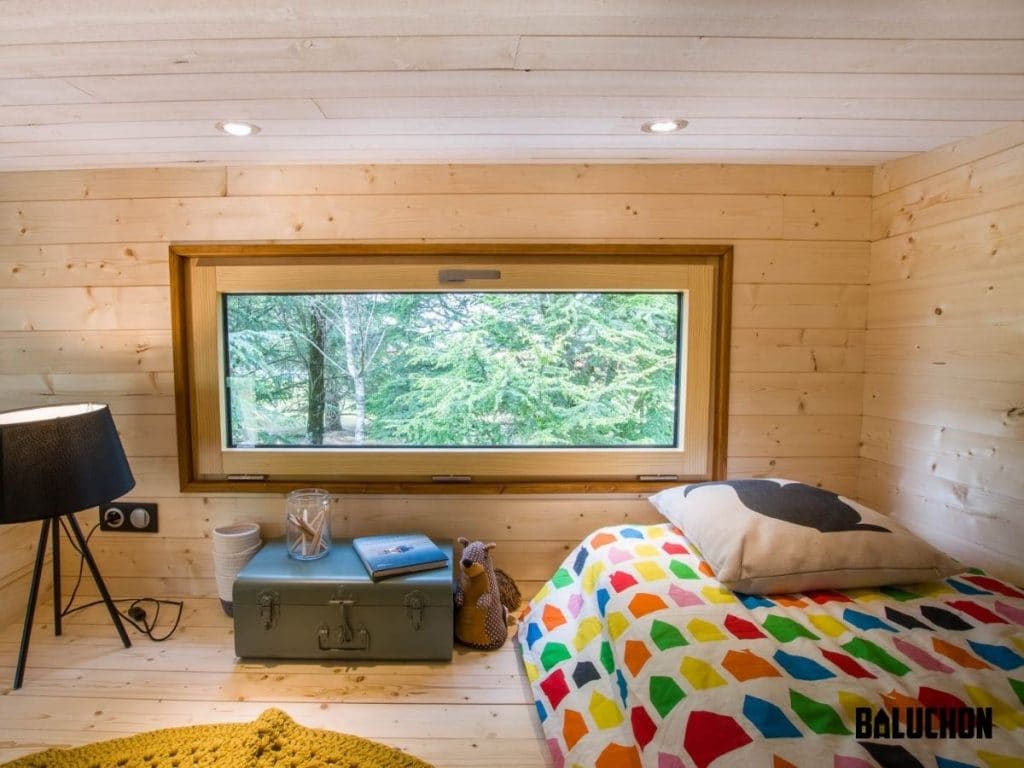
A quick look down the ladder shows the kitchen again from a different angle. Plus you can see a better idea of the size of the wood stove off to the side.
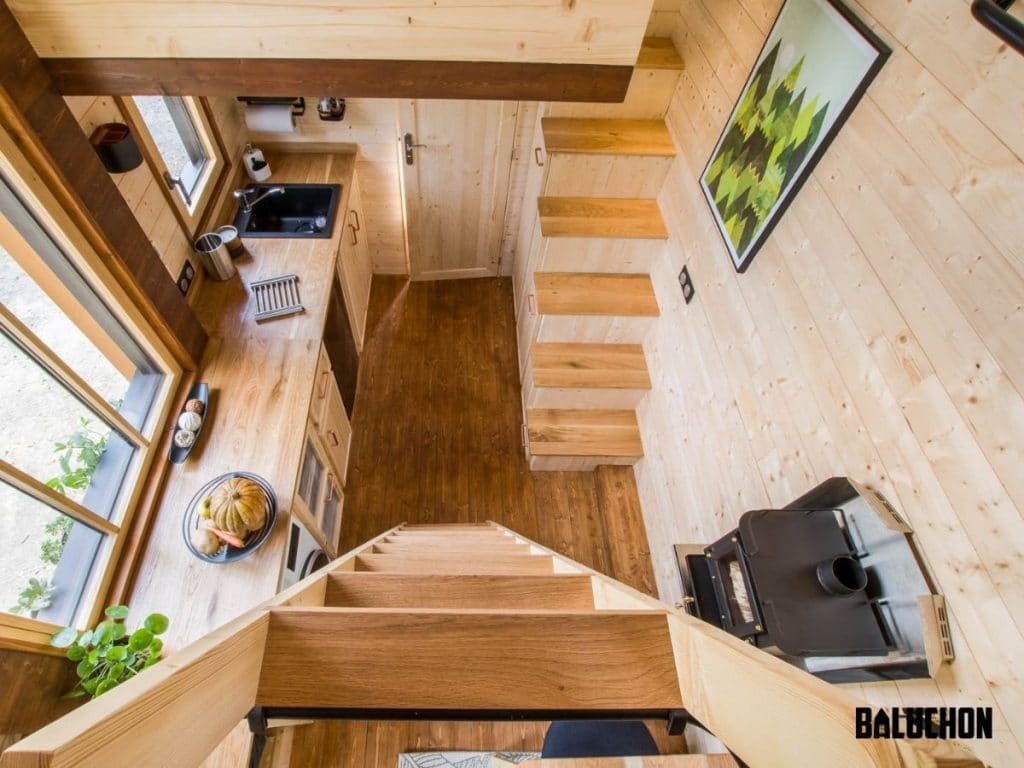
Looking across the loft space, you can see the size of the larger loft. I like that it has stairs that double as storage, but can also see a queen-sized bed fitting here easily. There is extra storage space as well. I like the idea of hanging a curtain from the ceiling for more privacy here if needed.
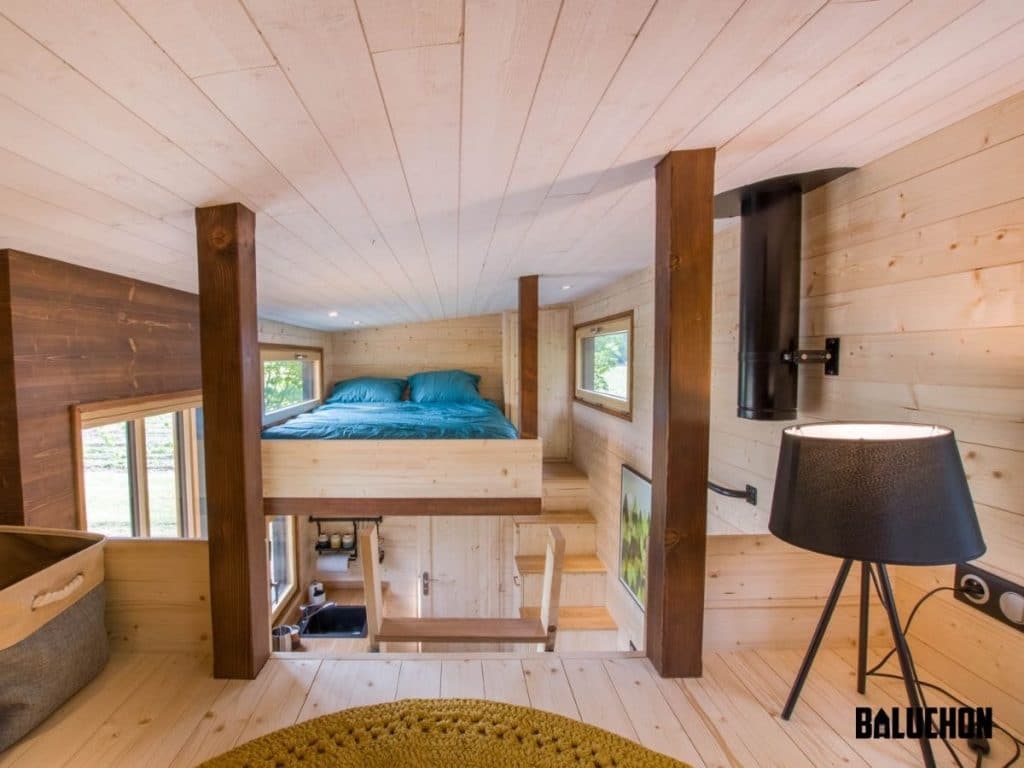
And here is a look back at the smaller loft from the larger one. This gives you a better idea of the open space and storage options in this little “room”.
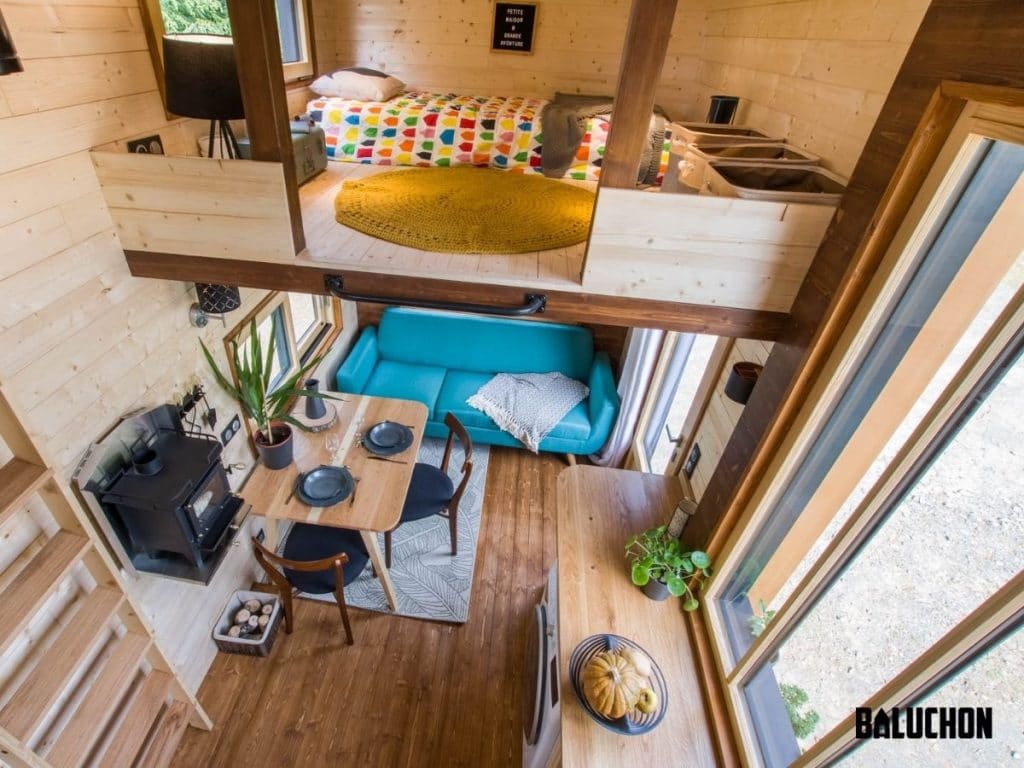
The beauty and function don’t end there. Outside of the home, you have a gorgeous wood exterior that also has unique details. My favorite is this set of shelves built under one of the larger windows.
What a perfect place for a little herb garden! You can use these for any plants or just leave empty, but I like the idea of growing fresh herbs all year long right under my kitchen window, don’t you?
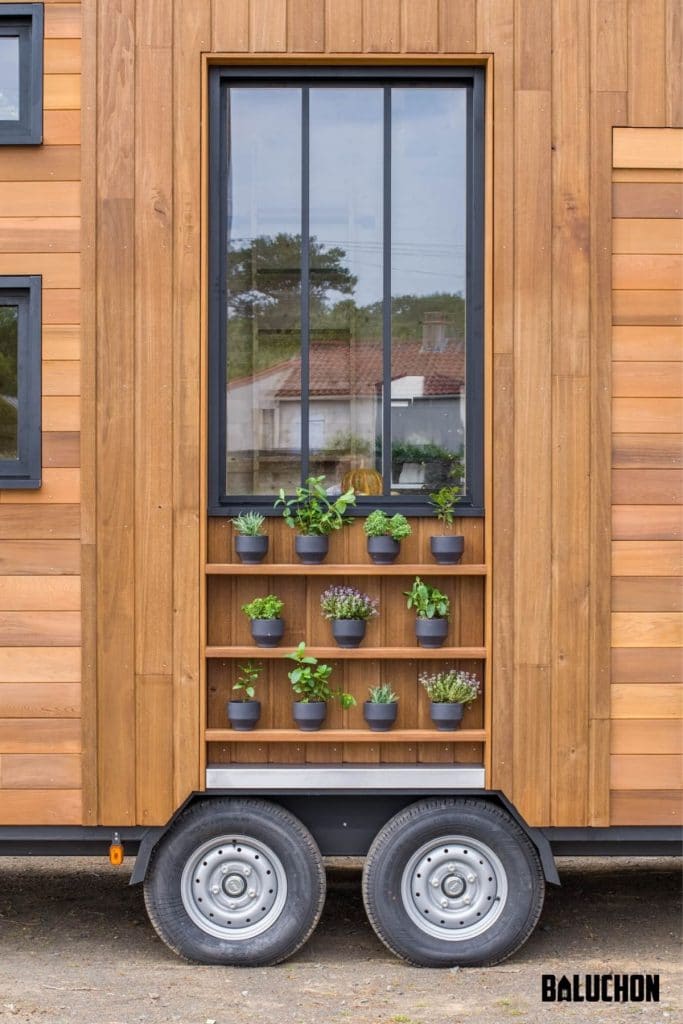
Baluchon always adds fun little details like this statuary mounted on the side of the home next to the front door.
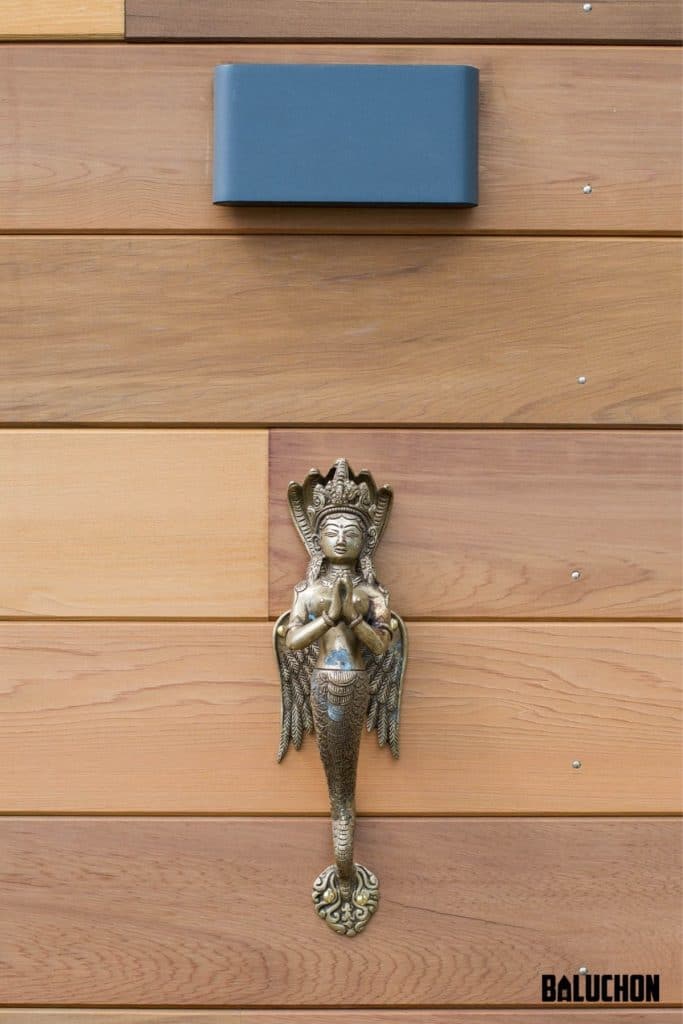
Baluchon is the epitome of style, function, and quality when it comes to tiny homes. While located in France and delivering only to bordering countries, they are a wonderful choice for inspiration and art. Sustainable options and quality are the focus of their business, and it shows in every detail you see.
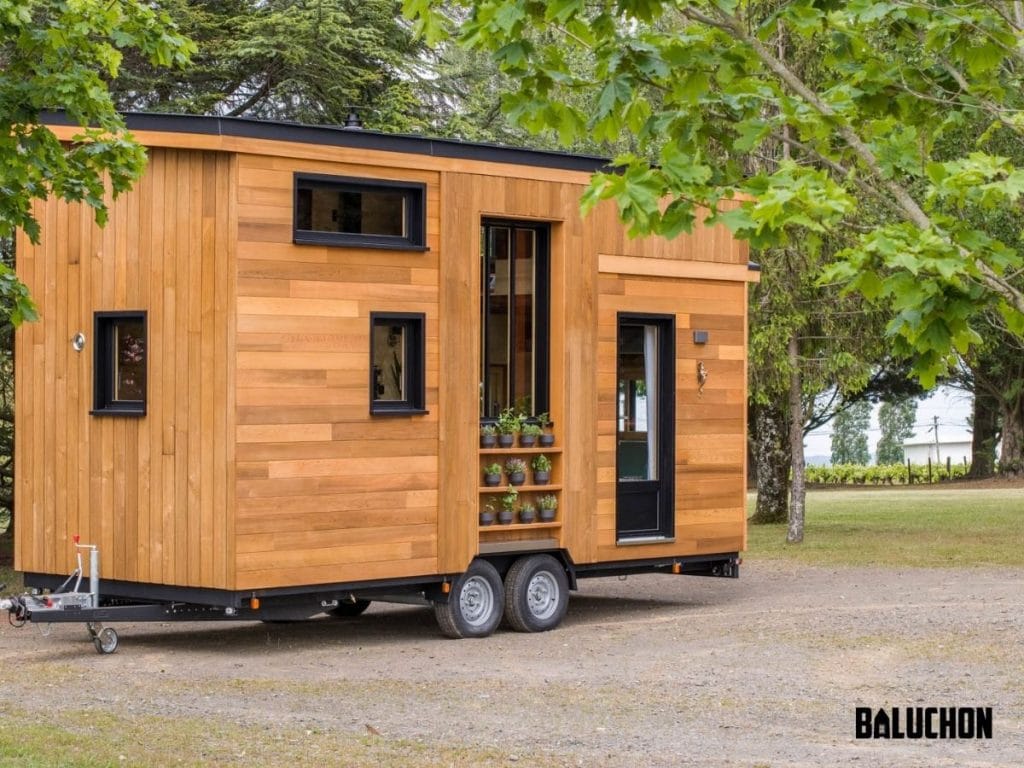
To buy this or similar models from Baluchon, make sure to visit their website, Facebook page, Instagram profile, or even their YouTube channel. Watch videos and tour more homes to decide what features you want in yours. Make sure you let them know that iTinyHomes.com sent you.

