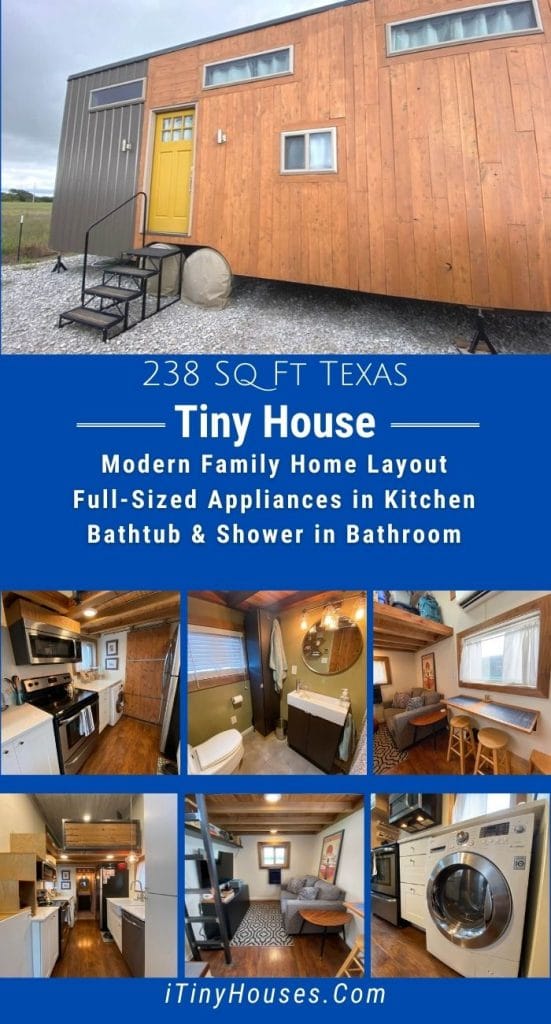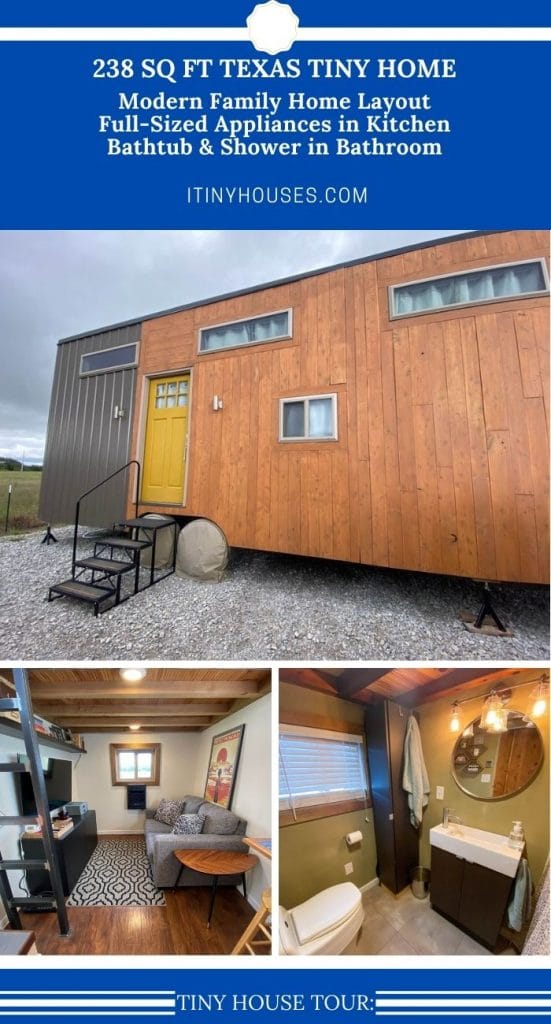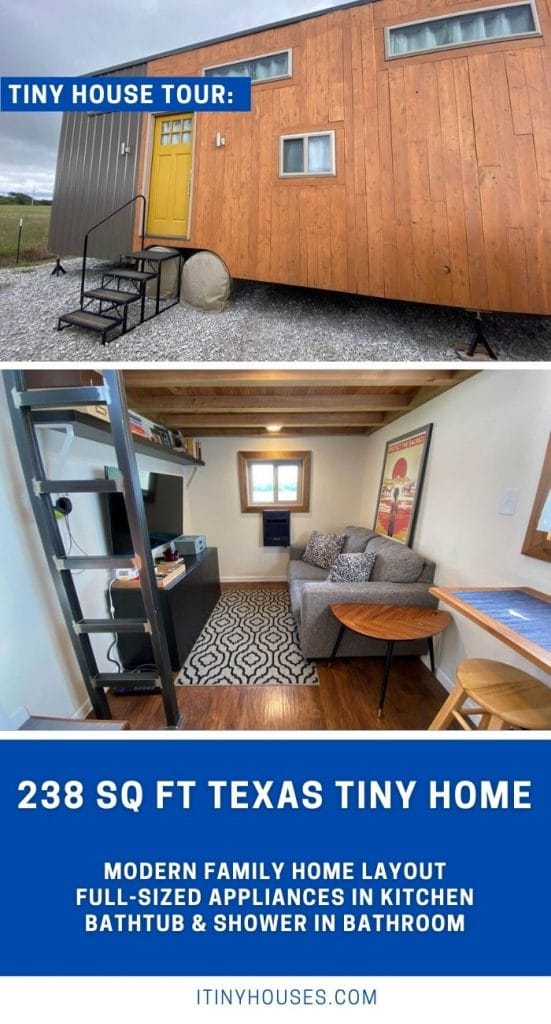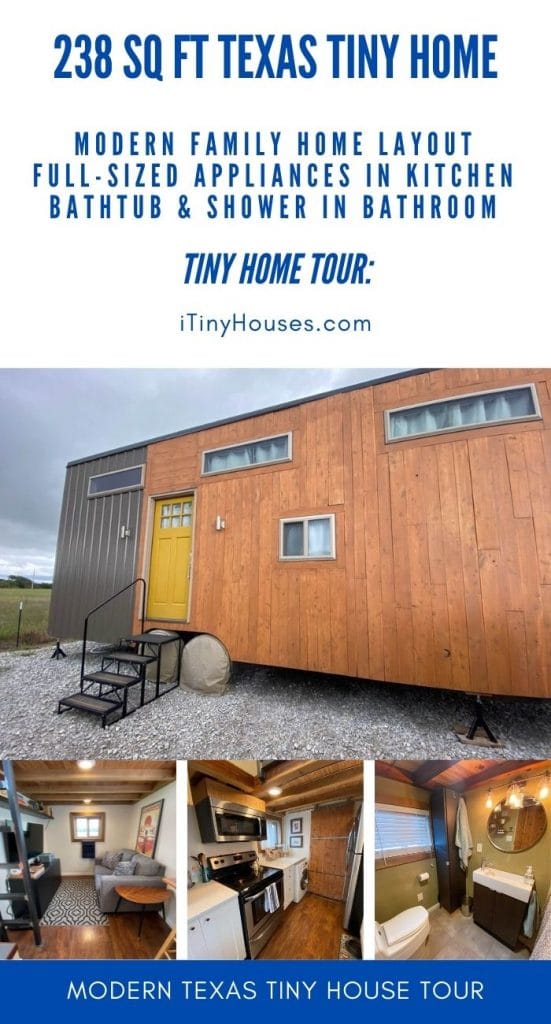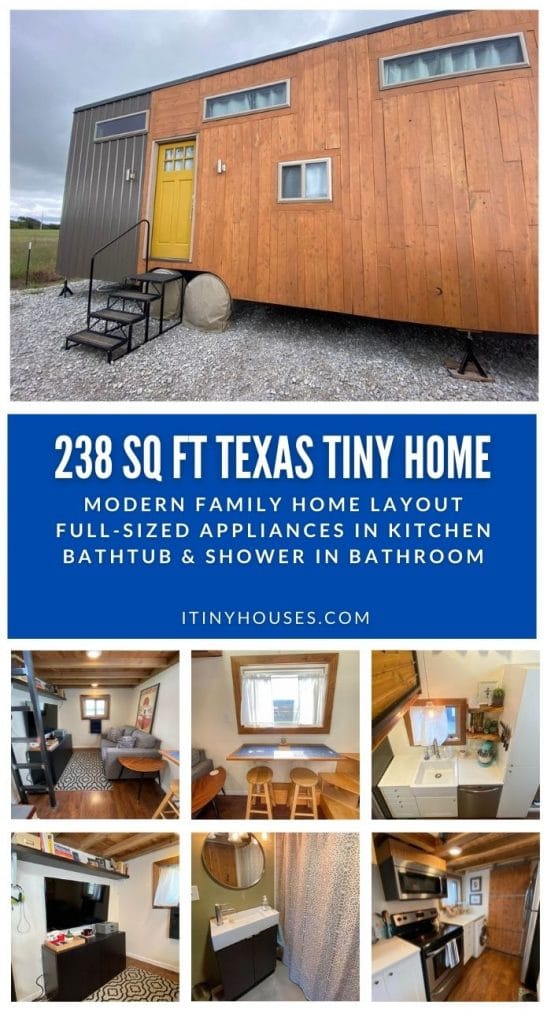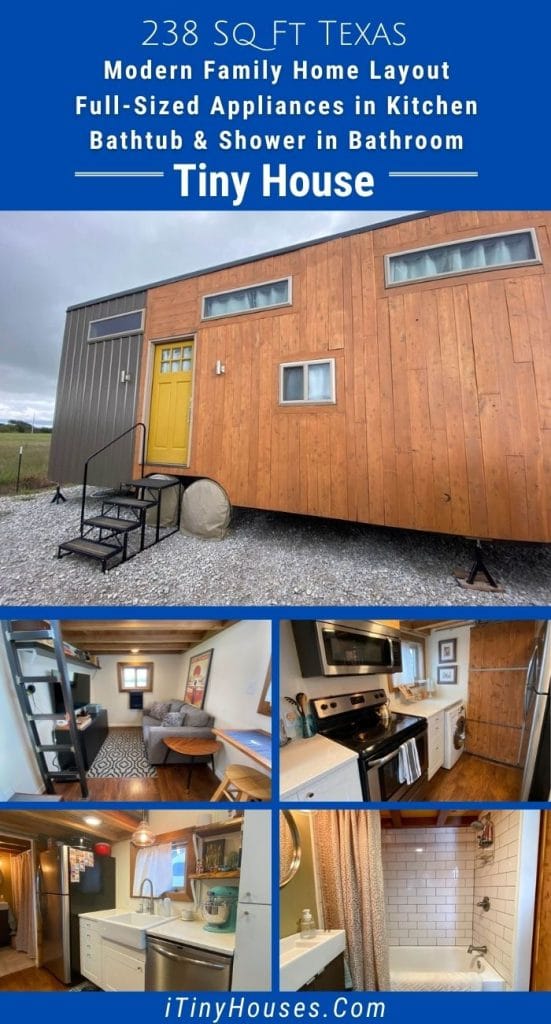This 374 square foot tiny home is the epitome of modern luxury on wheels. Located in Texas and built for a family, this home has all of the extras and amenities of a traditional home.
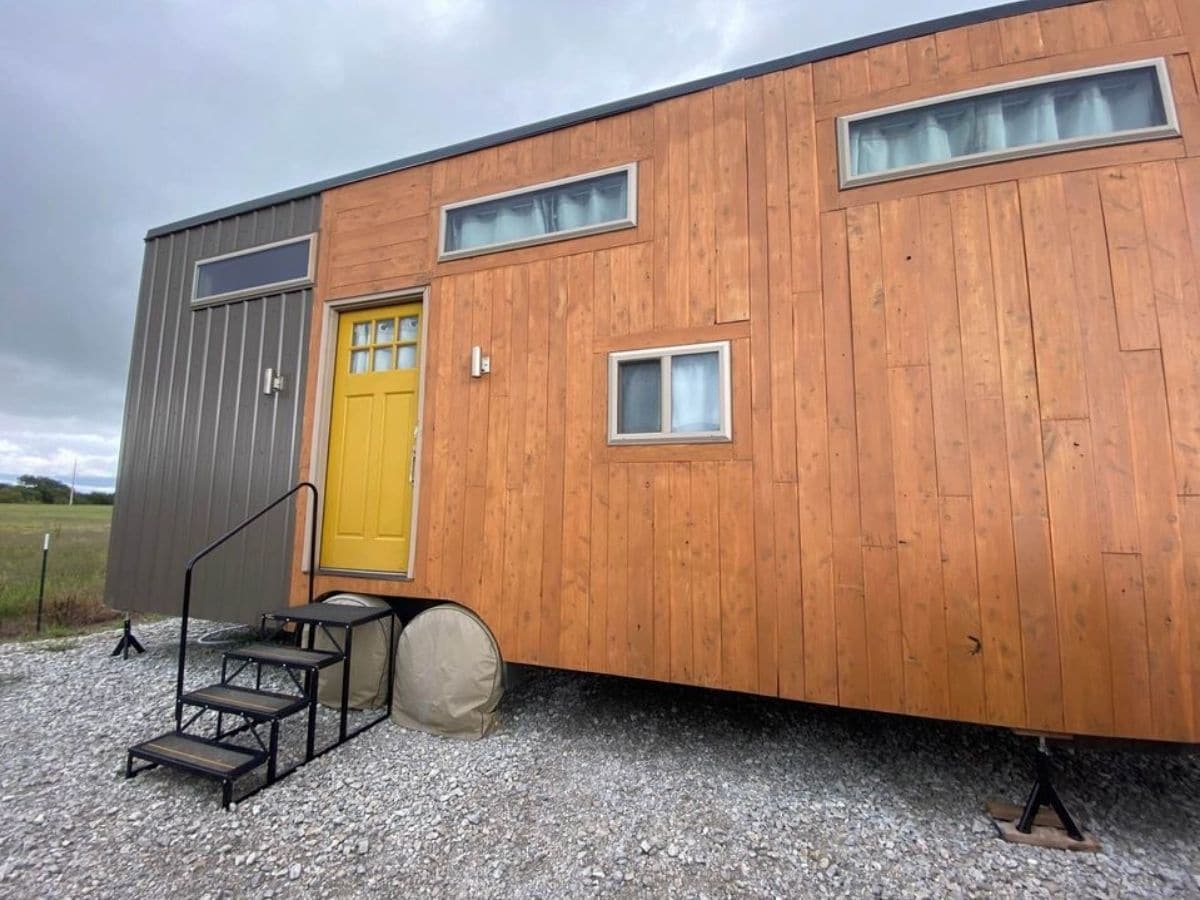
The owner is currently asking $62,900 for this 28′ home. A modern styled tiny home on wheels, this is a solid investment that is ideal for a single individual, couple, or small family.
Some additions to this home that make it a wonderful home choice for your family are below.
- Cedar and metal siding with standing seam metal roof on top.
- Custom cedar bathroom sliding barn door on bathroom with full-sized bathtub and shower combination. Subway bath tile around the bathtub as well as a dark wood vanity with farmhouse sink and stainless steel faucets.
- High-quality windows and doors throughout.
- Large skylight.
- Full-sized stainless steel refrigerator, electric range, and dishwasher in the kitchen alongside deep farmhouse style sink.
- Large living space under secondary loft.
- Extra outlets and storage throughout the home for added accessibility.
The image below shows a lovely open floor plan with a bathroom and loft on one end, a kitchen in the middle, and a secondary loft and living room on the opposite end of the home.
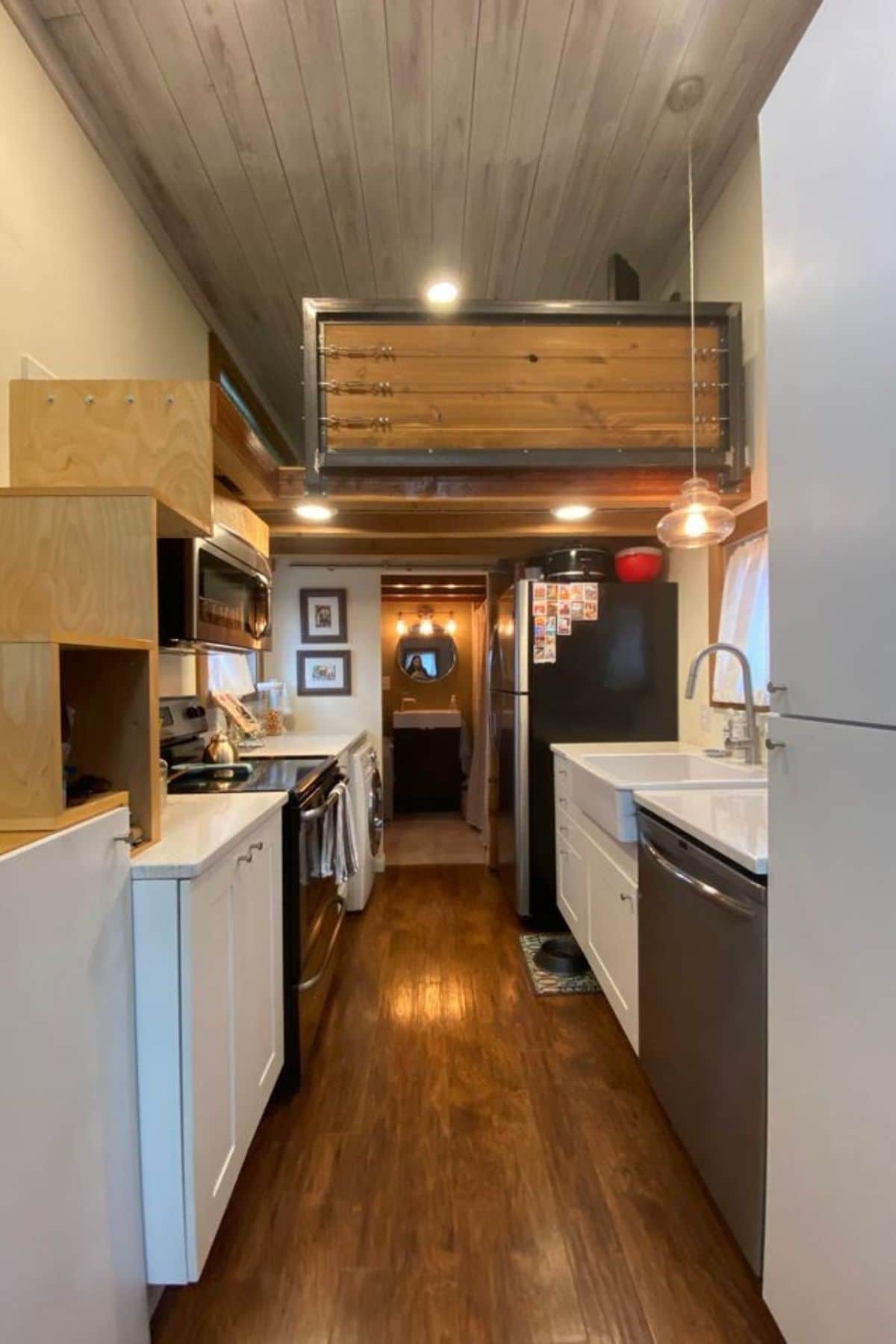
This kitchen is designed with the home cook or small family in mind. Not only do you have a galley-style kitchen with an expanded countertop on both sides, but you have full-sized appliances.
The refrigerator and dishwasher are definitely a nice addition to what might otherwise be a small space. You even have an extra tall pantry at the end of the counter.
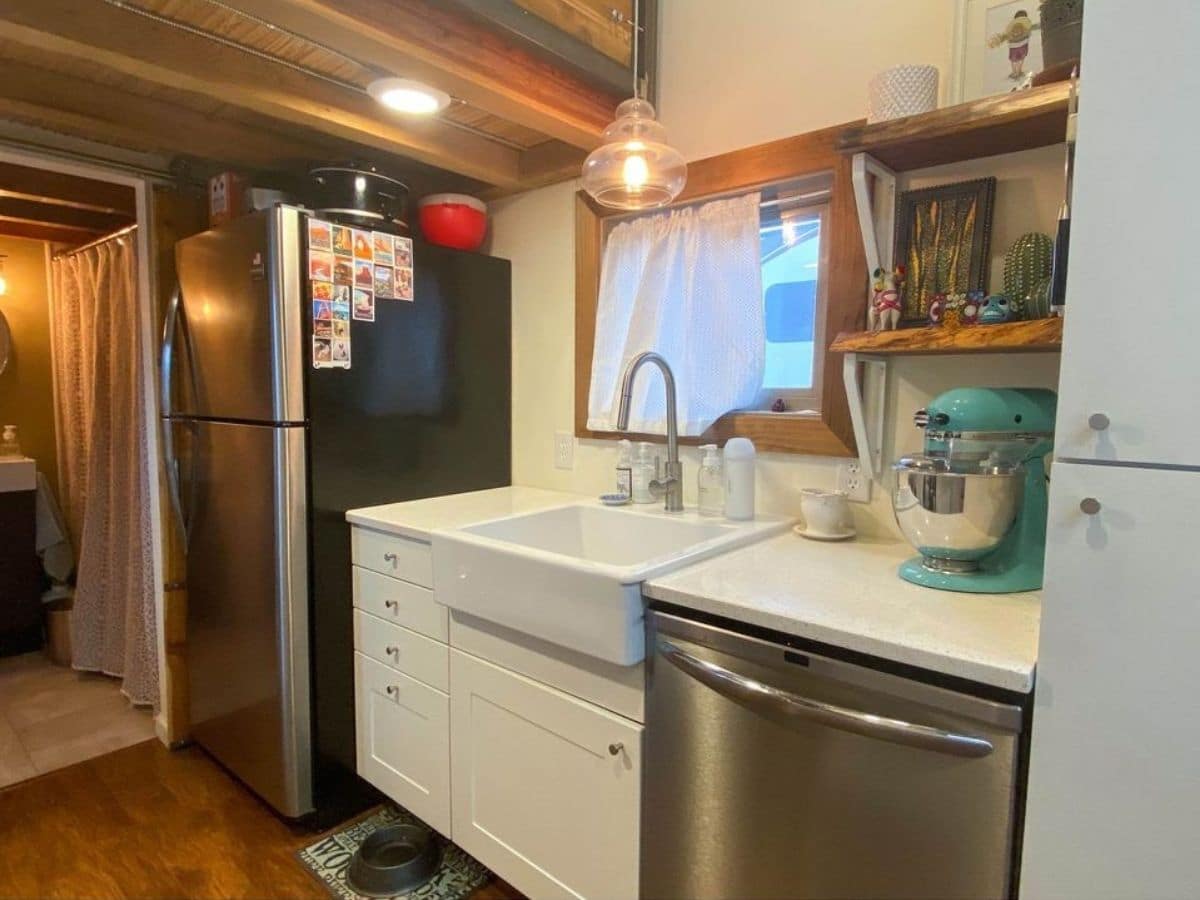
On the opposite side of the kitchen, you will find the full-sized electric range, microwave, and the combination washing machine and dryer at the end of the counter. Again, you will notice tons of cabinet and counter space so you have no worries about keeping everything you need on hand at all times.
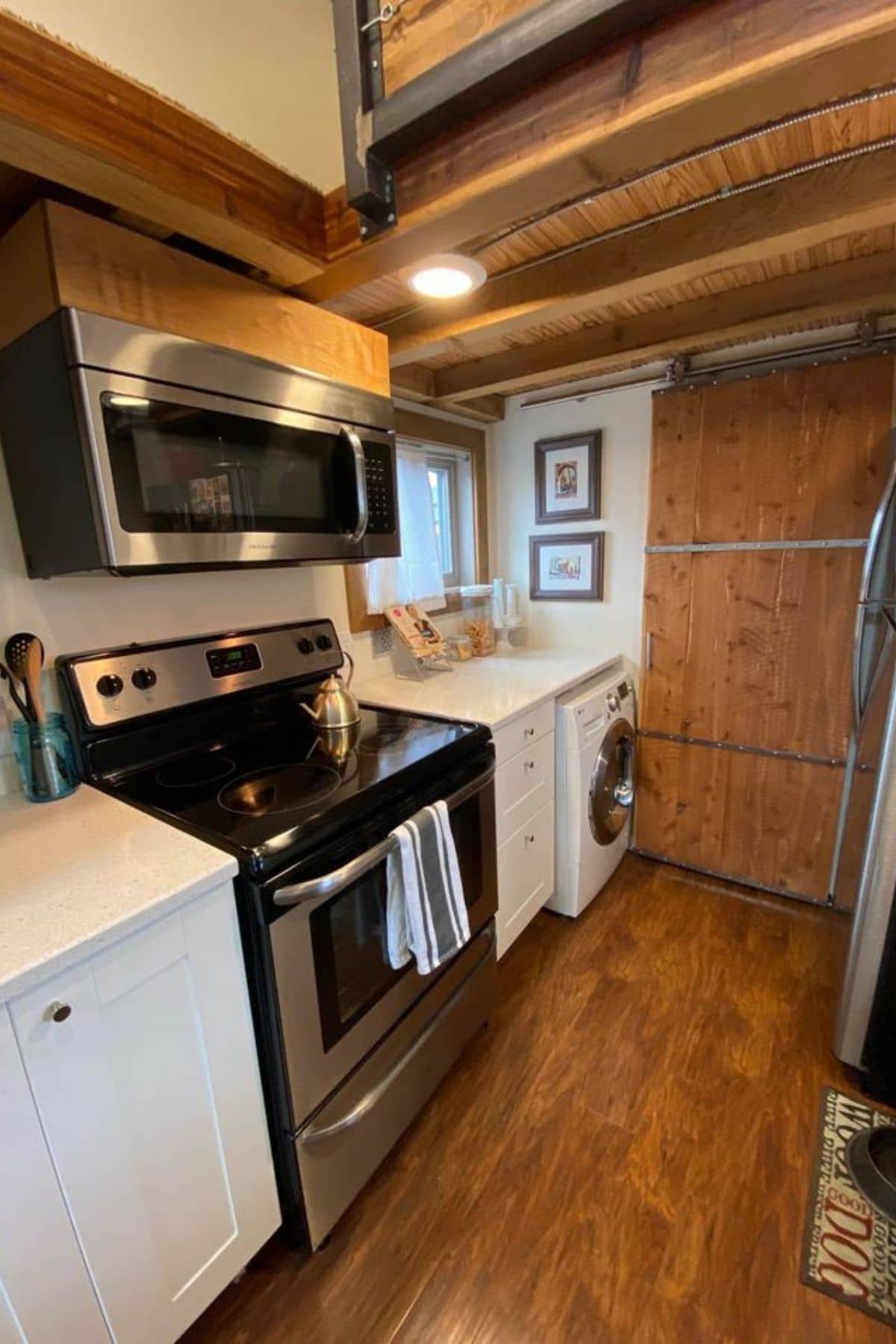
The combination washer and dryer is a great addition that is especially handy for families!
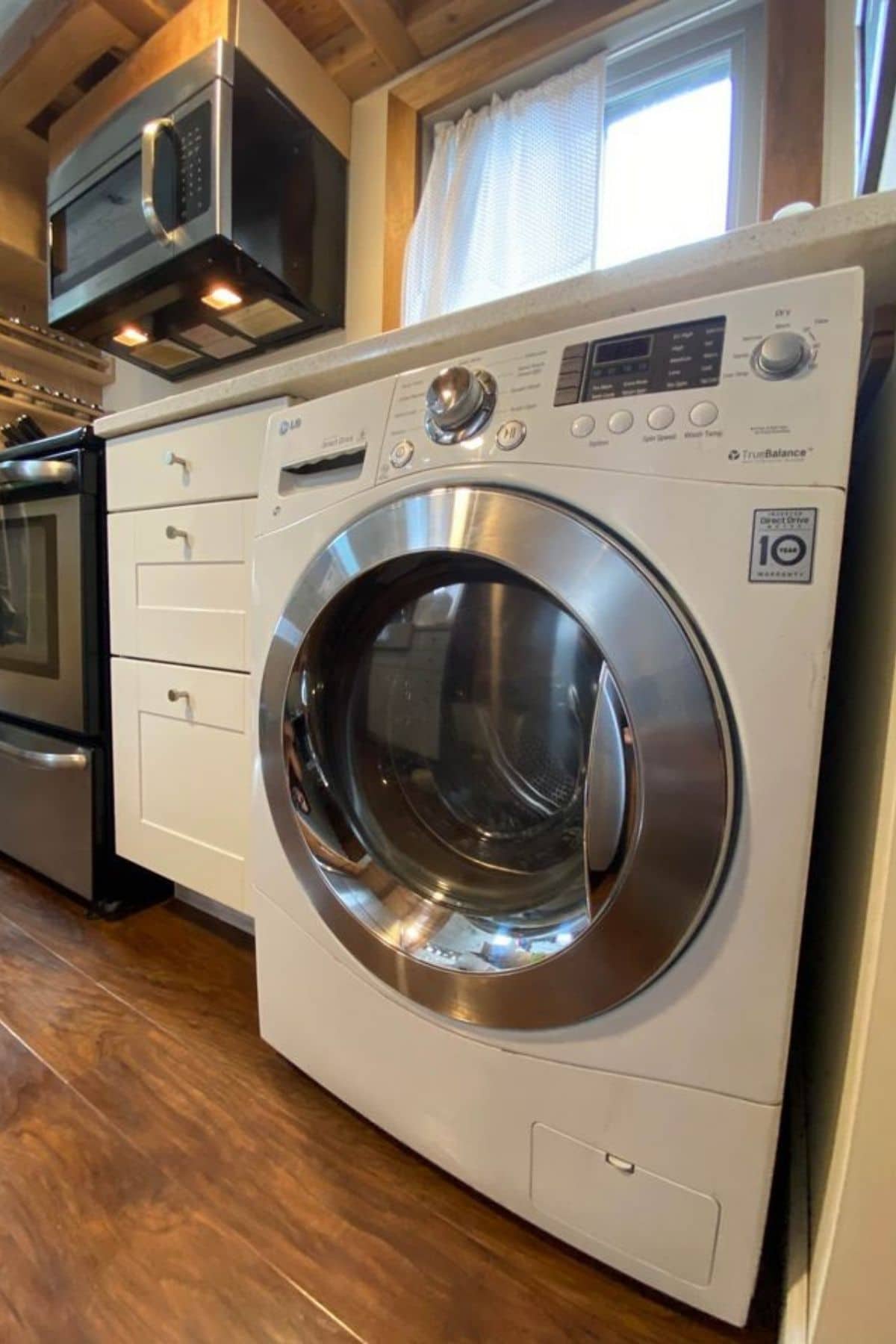
At the end of this home, just past the kitchen, is the large bathroom. Light green walls and dark wood accents make this a beautiful oasis after a long day.
In the corner is a tall pantry that can be used for the storage of towels or toiletries. The slimline sink saves space but still allows you to have that coveted under sink storage. A compost toilet or flush toilet easily fits into this space.
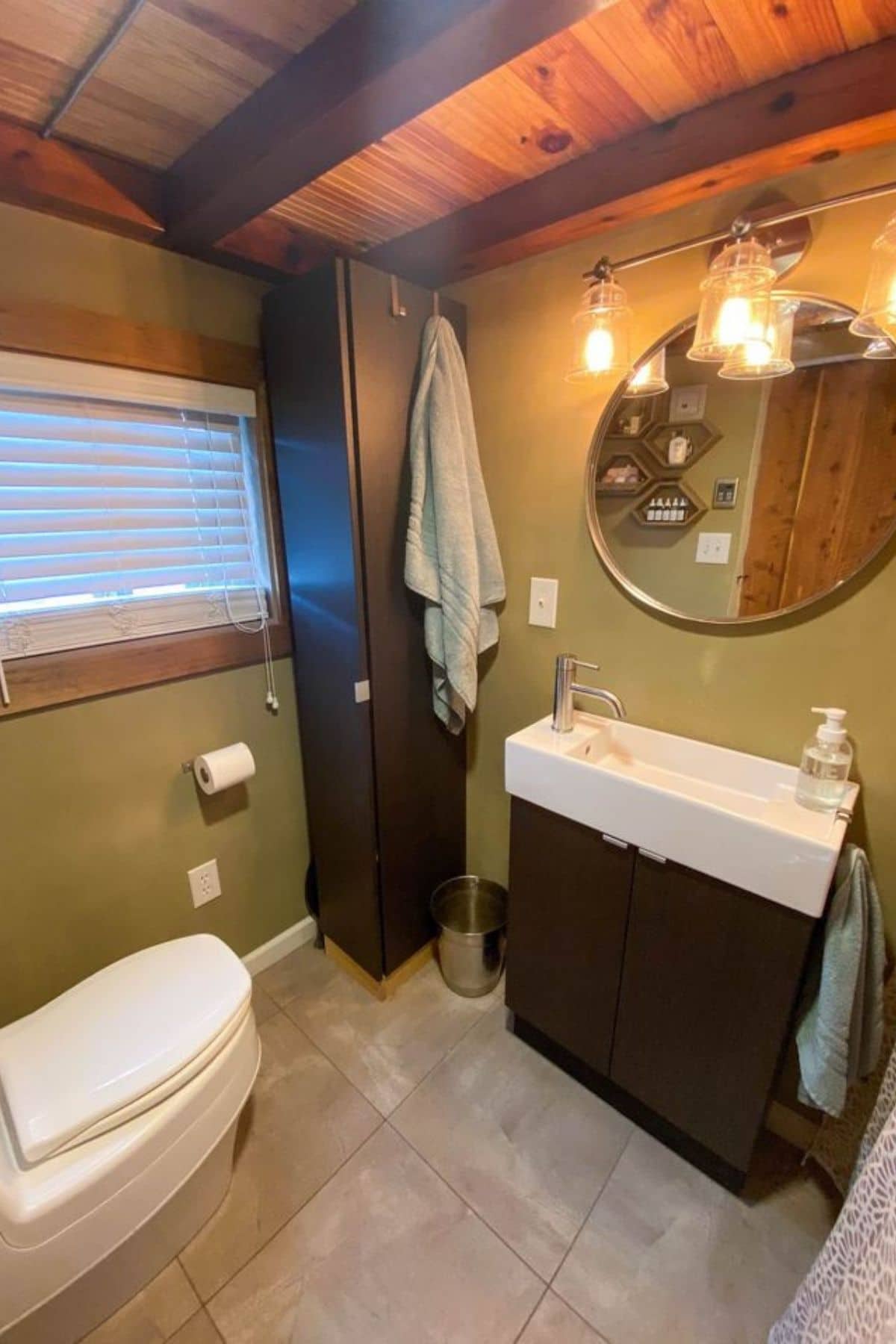
The round mirror is nice, but you can replace with a medicince cabinet if you prefer.
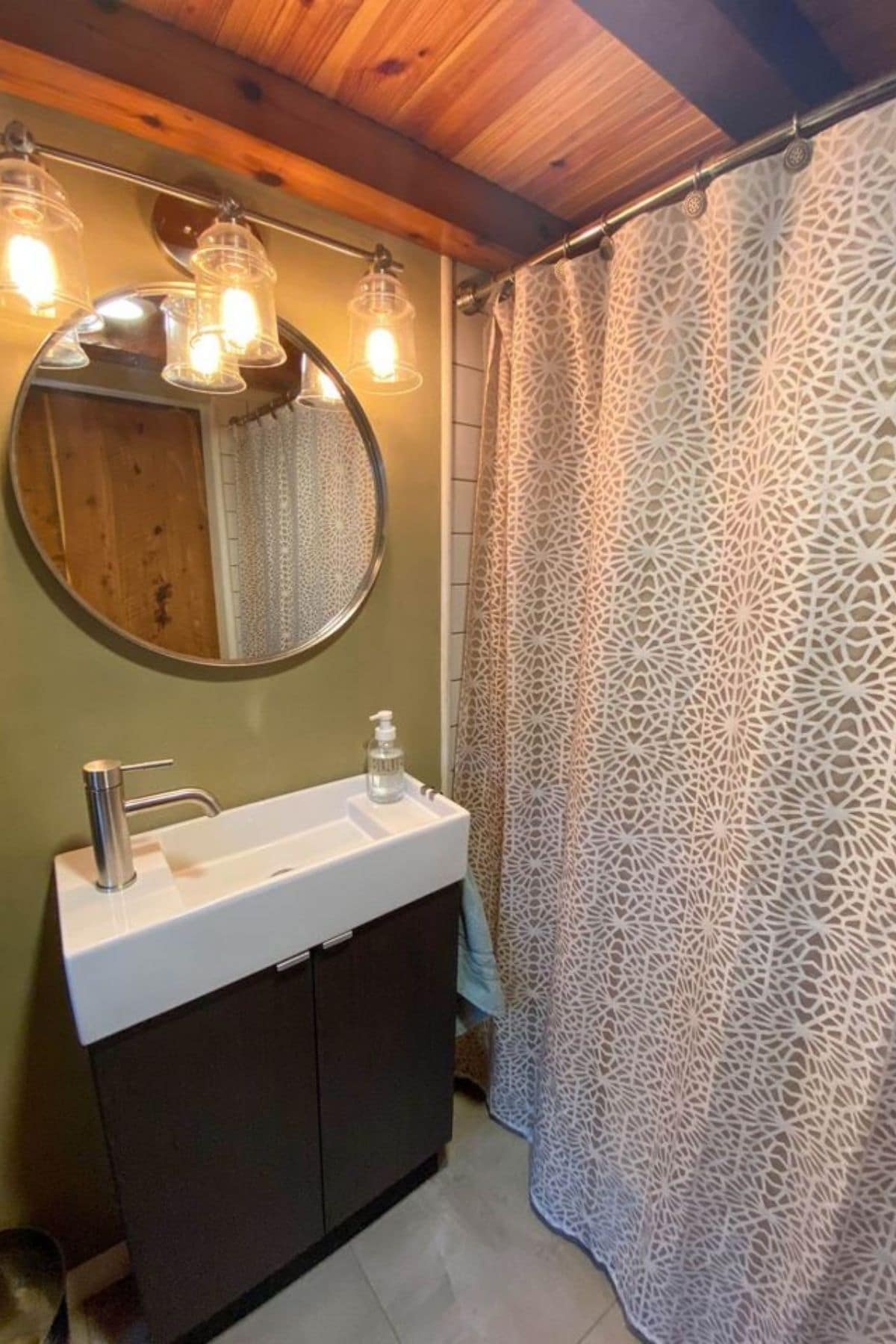
The greatest luxury in this bathroom comes in the form of this bathtub and shower combination. A traditional full-sized bathtub with subway tile surround is a gorgeous addition to this tiny home and is ideal for those who need end of the day relaxation or have little ones underfoot.
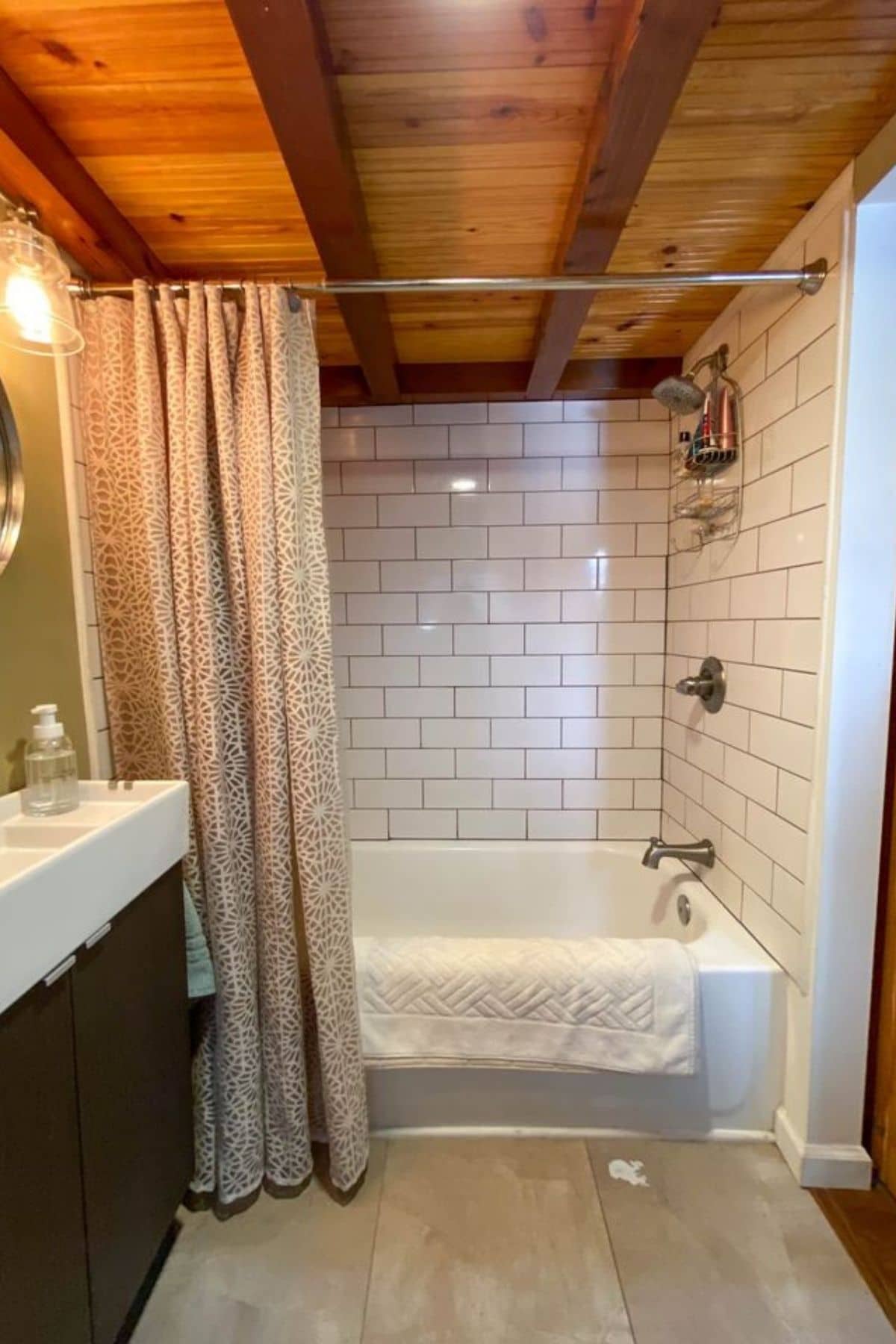
Back out in the main part of the home you have stairs leading to the master loft. These stairs sit above part of the kitchen, but also give a nice look down into the kitchen.
This is a great view to see the floating live edge wooden shelves as well as how tall the pantry is for food storage.
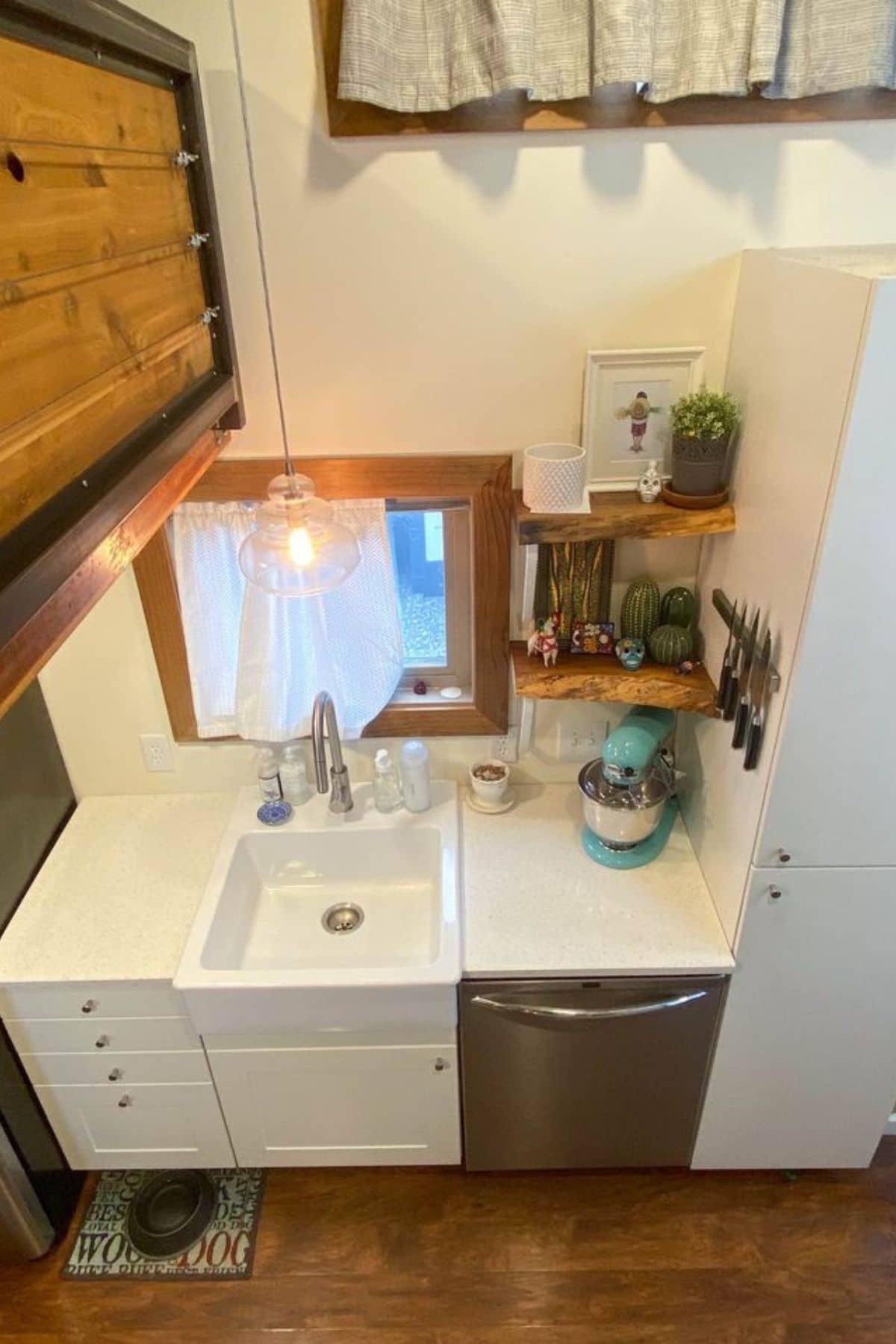
Upstairs is a nice-sized loft. While it is large enough to hold a king-sized bed, you can save space by adding a smaller bed and putting a chest of drawers on one side and open storage on the other side.
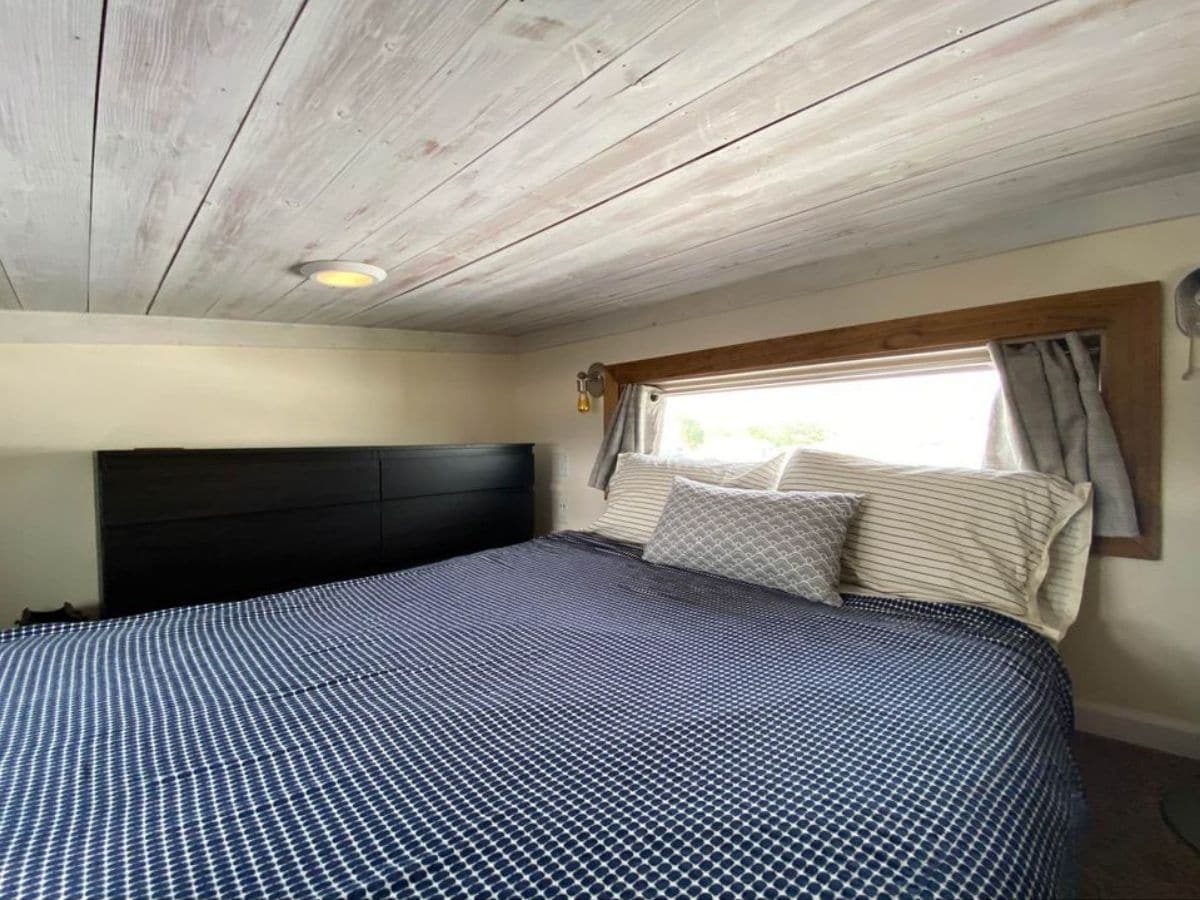
This view also shows the half-wall storage as well as the secondary loft across the home. The owners used it for storage, but it can definitely be used as a second sleeping area or a homework space.
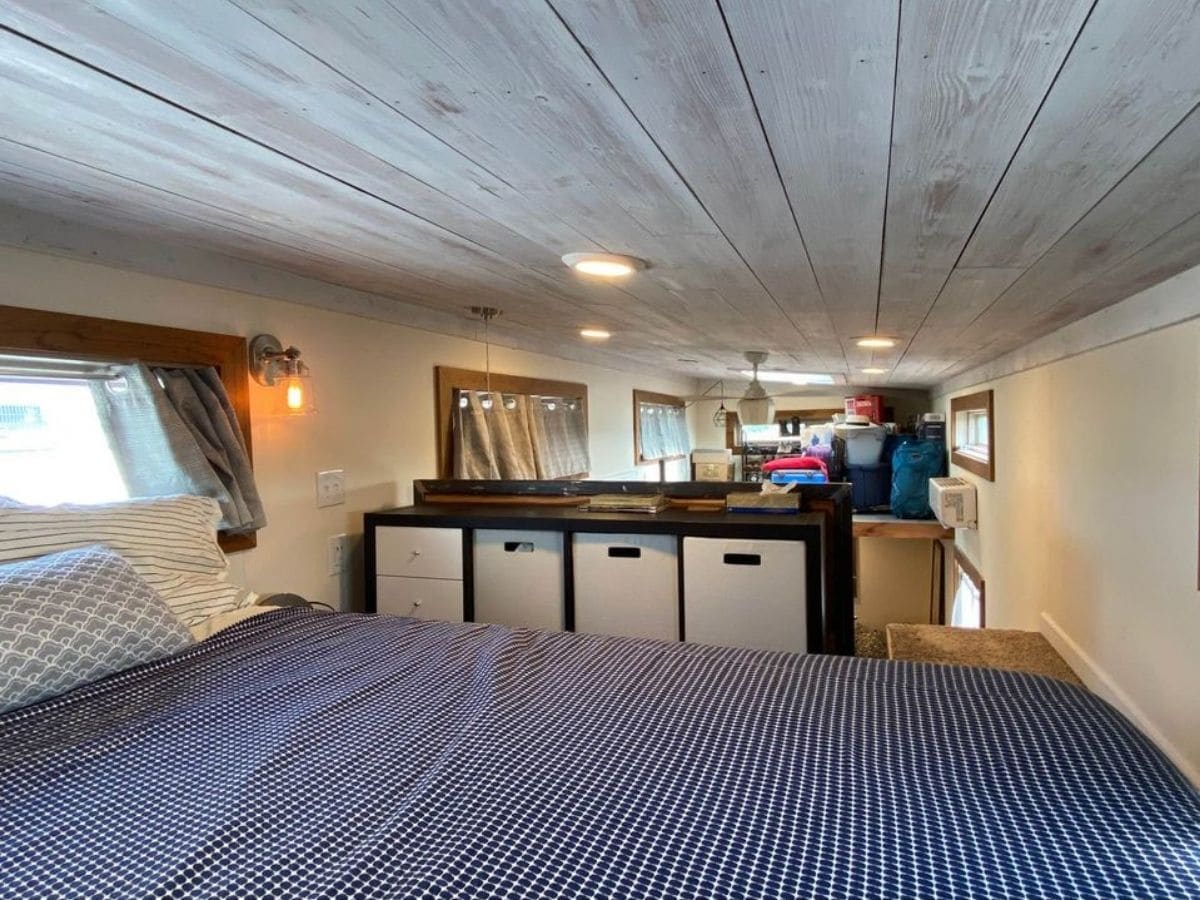
At the bottom of the stairs is a small drop-down table under the window. This is ideal for a little breakfast nook with stools easy to slide underneath when not in use.
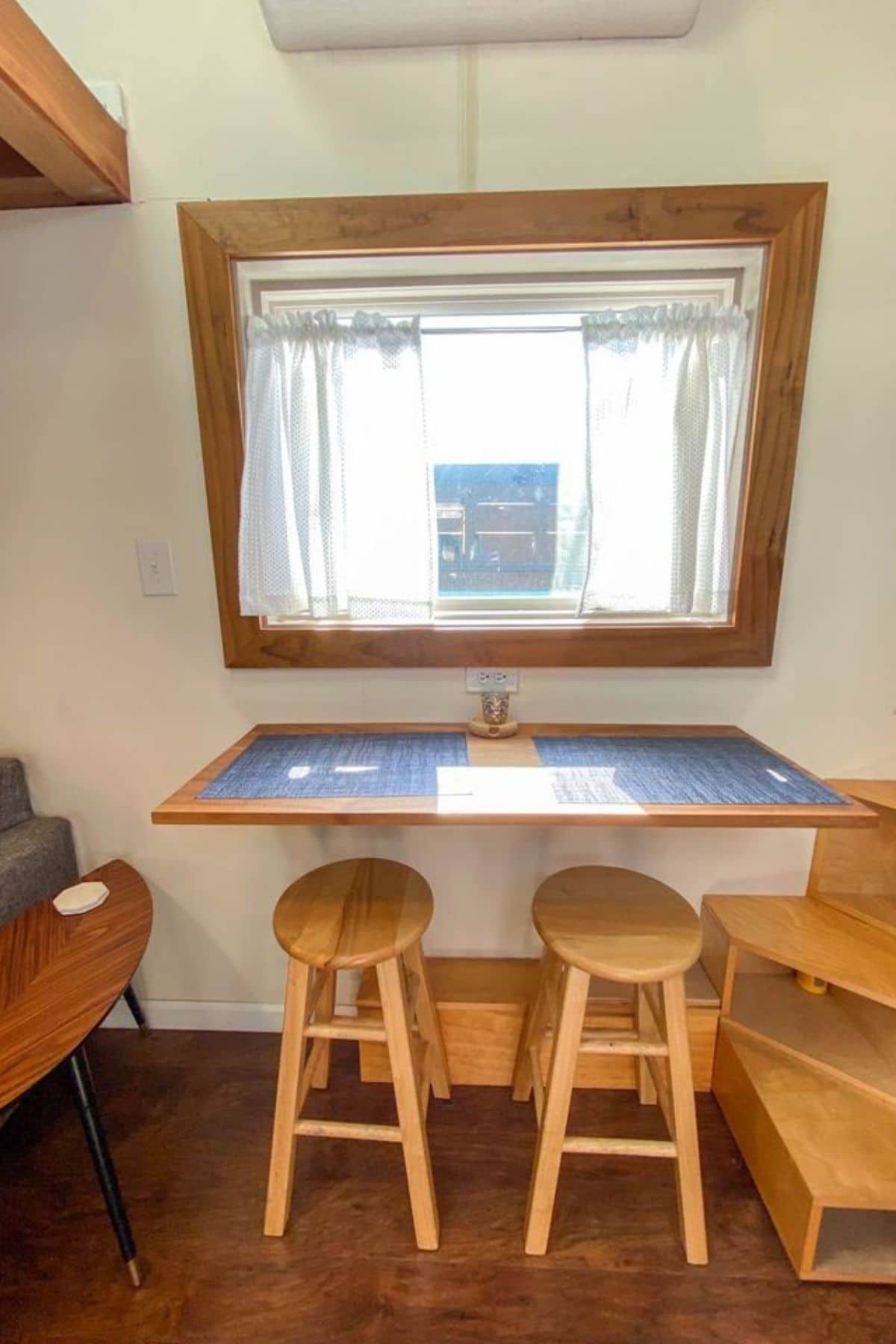
It could also be used for a homework space or work at home space if preferred.
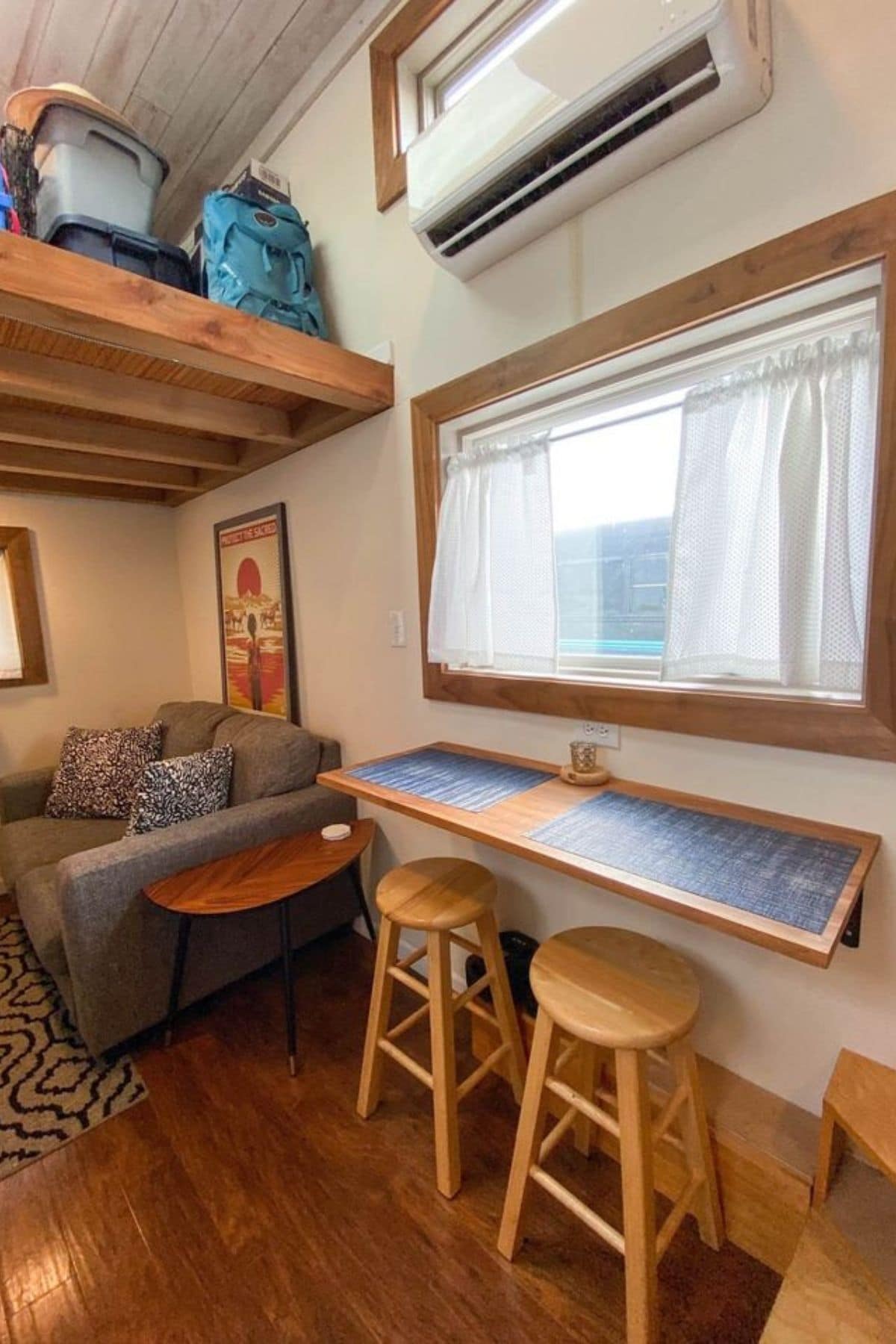
Under the second loft is the living area. Larger than most, it is easy to fit a full-sized sofa or pull-out sofa here across from an entertainment center and television.
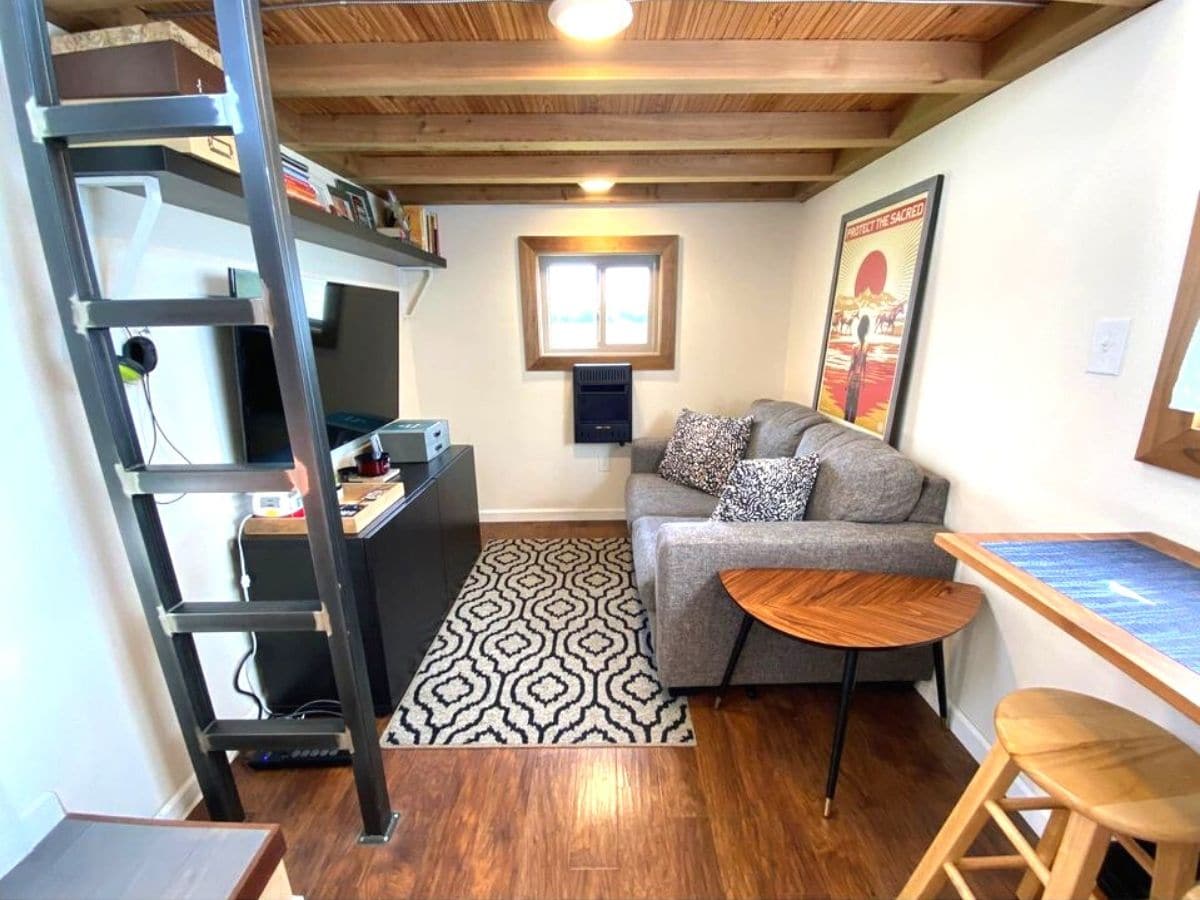
For more information on this tiny home, check out the full listing in Tiny House Marketplace. Make sure you let them know that iTinyHouses.com sent you!

