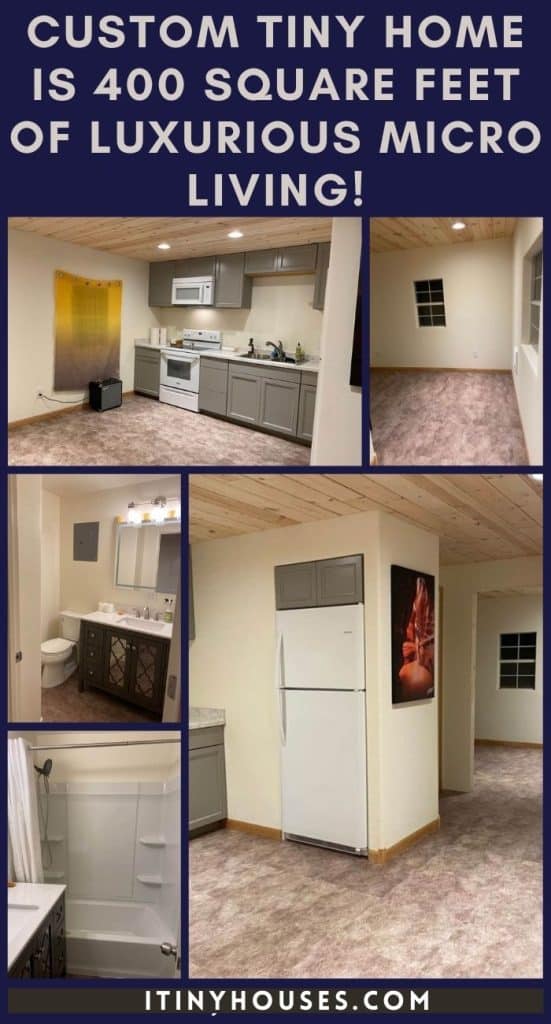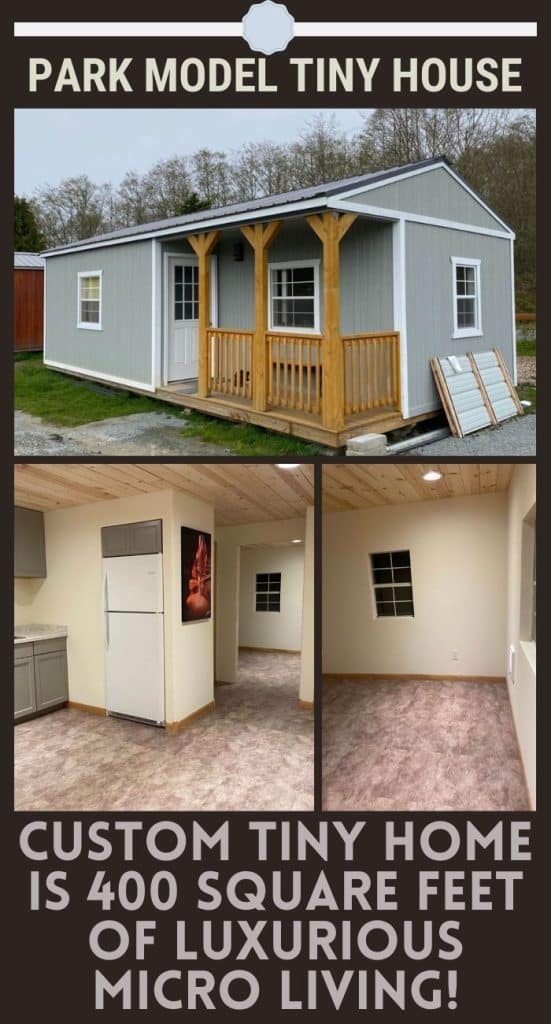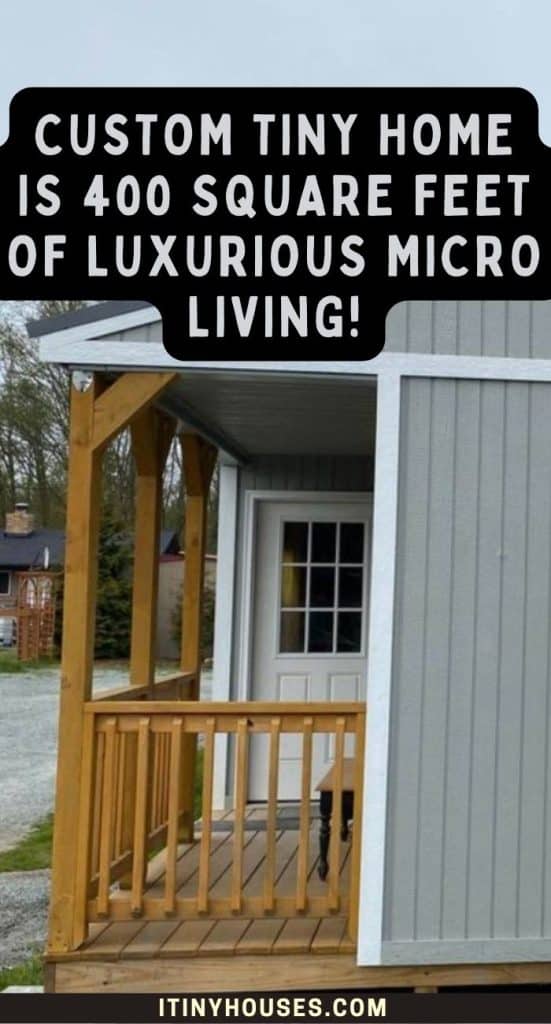Located amongst the greenery in Stanwood, this custom tiny home is all up for grabs. Price just shy of 90 grand, it boasts 400 square feet of Luxurious Micro Living and is nearly ready to move into.
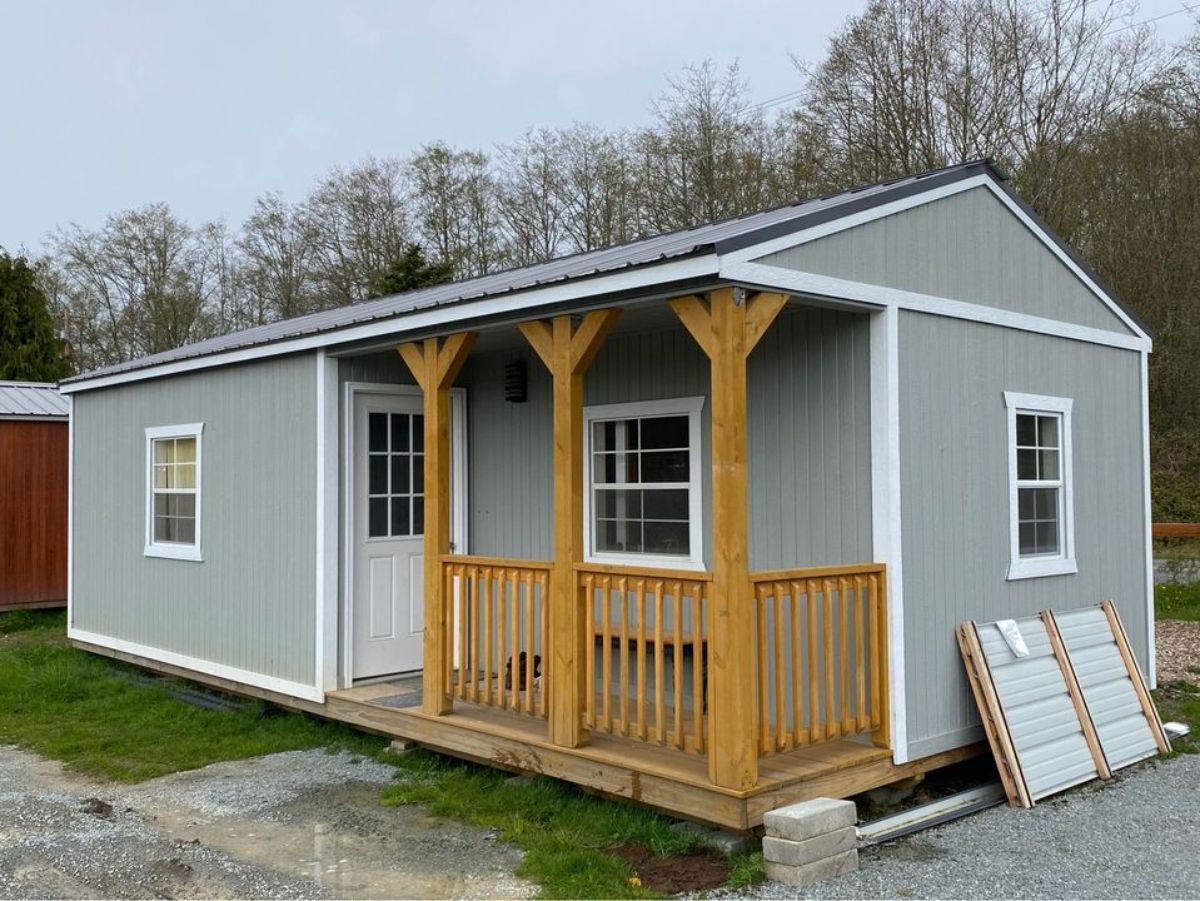
Sounds interesting? There’s more! Keep scrolling to find out:
Tiny Home Size
- 400 sq ft area
Tiny Home Price
$89,550, located in Stanwood, WA.
Tiny Home Features
- Financing can be an issue when buying certain tiny houses. With this one, certain RV loans are applicable, giving the property a lot more credibility.
- The option of plugging into a generator means that with a few additions, you can potentially turn this custom tiny home into an off-the-grid one!
- A porch is always a welcome addition, and comes included with this one.
- Wood ceilings add an extra touch of rusticity to an otherwise modern-looking tiny house. It blends well, giving the entire home a moody ambiance.
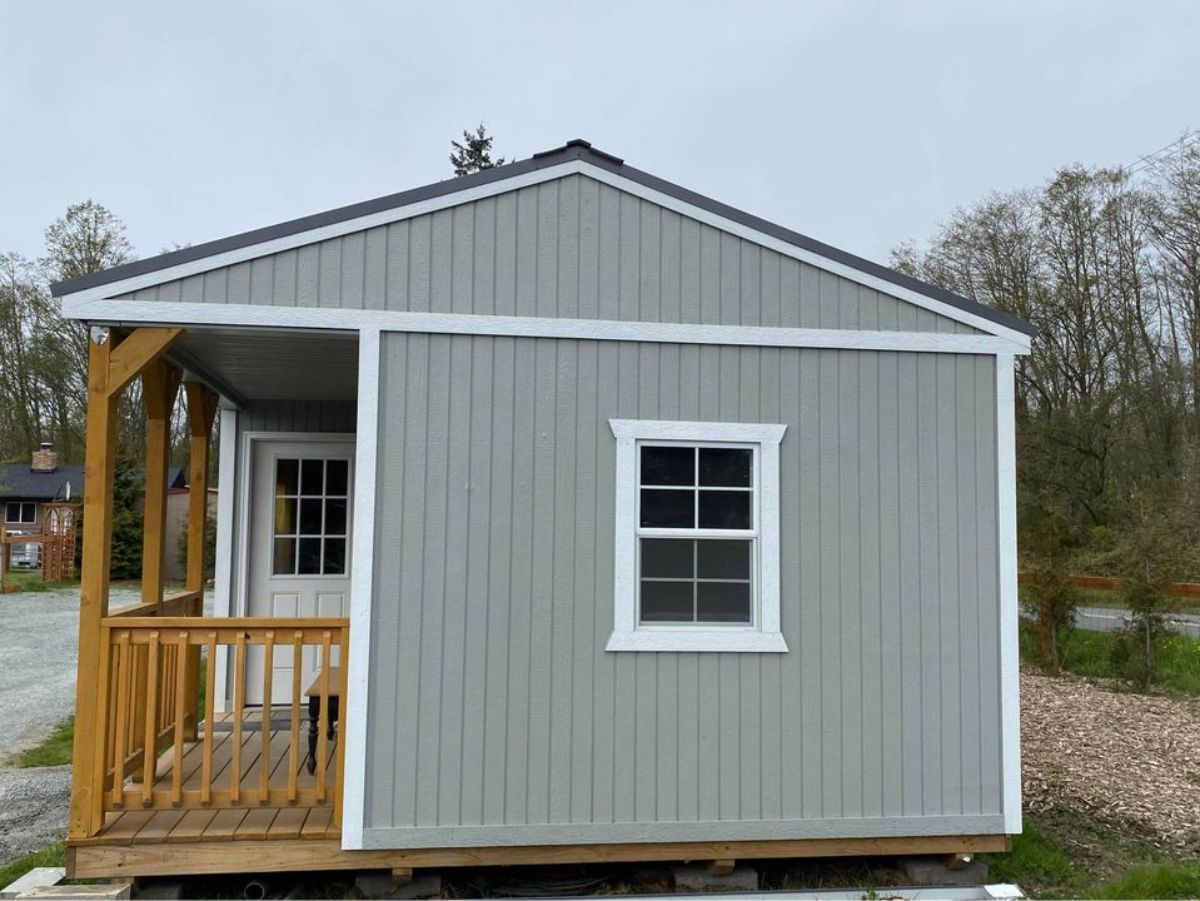
On the outside, the tiny home is surprisingly reminiscent of any other regular sized home. The light gray hues, coupled with the large and plentiful windows, already set a good first impression, which only gets better as you explore this Luxurious Micro Living further.
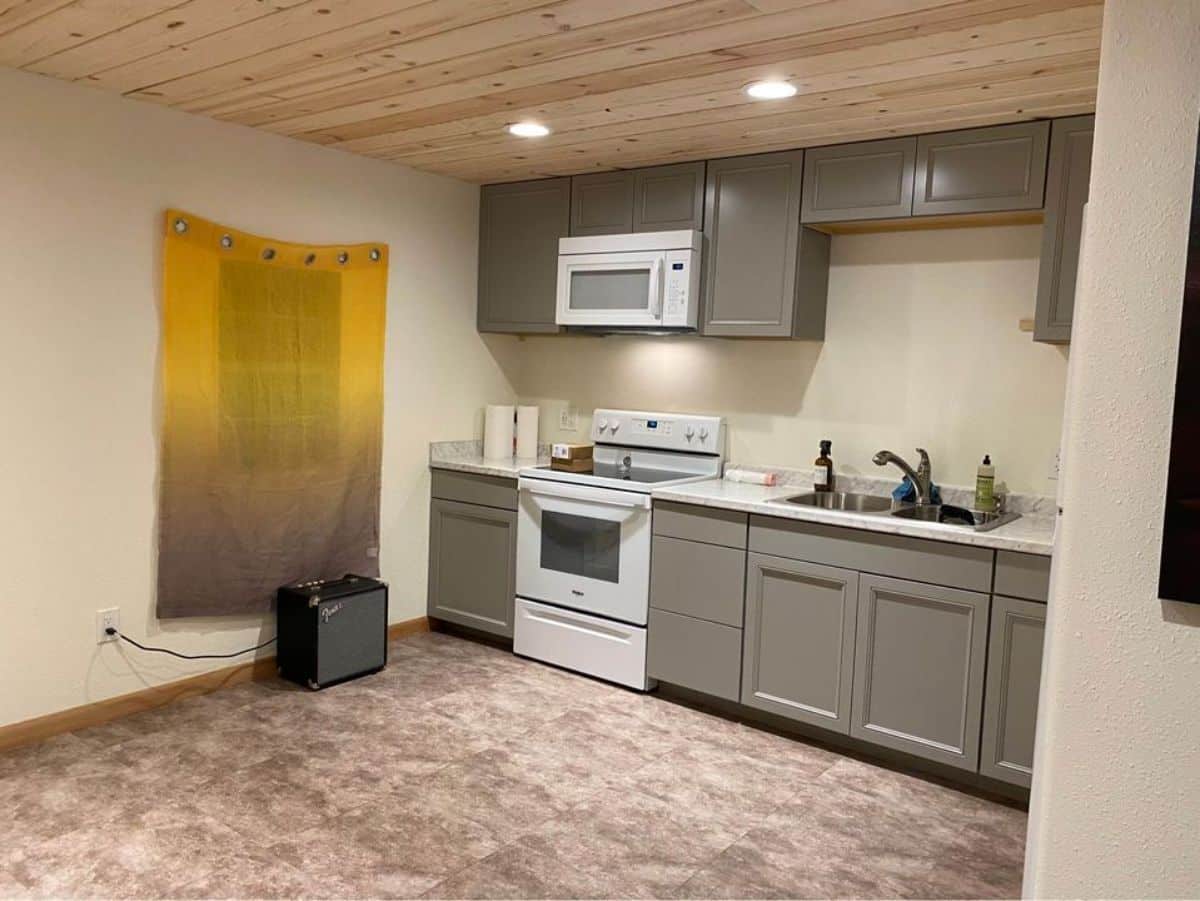
Open up the door to find yourself in the main room that splits the square footage into the living area on the left and the kitchenette on the right. Thanks to a large enough pie to begin with, slicing it means you still have enough living room area to have a 3-seater or
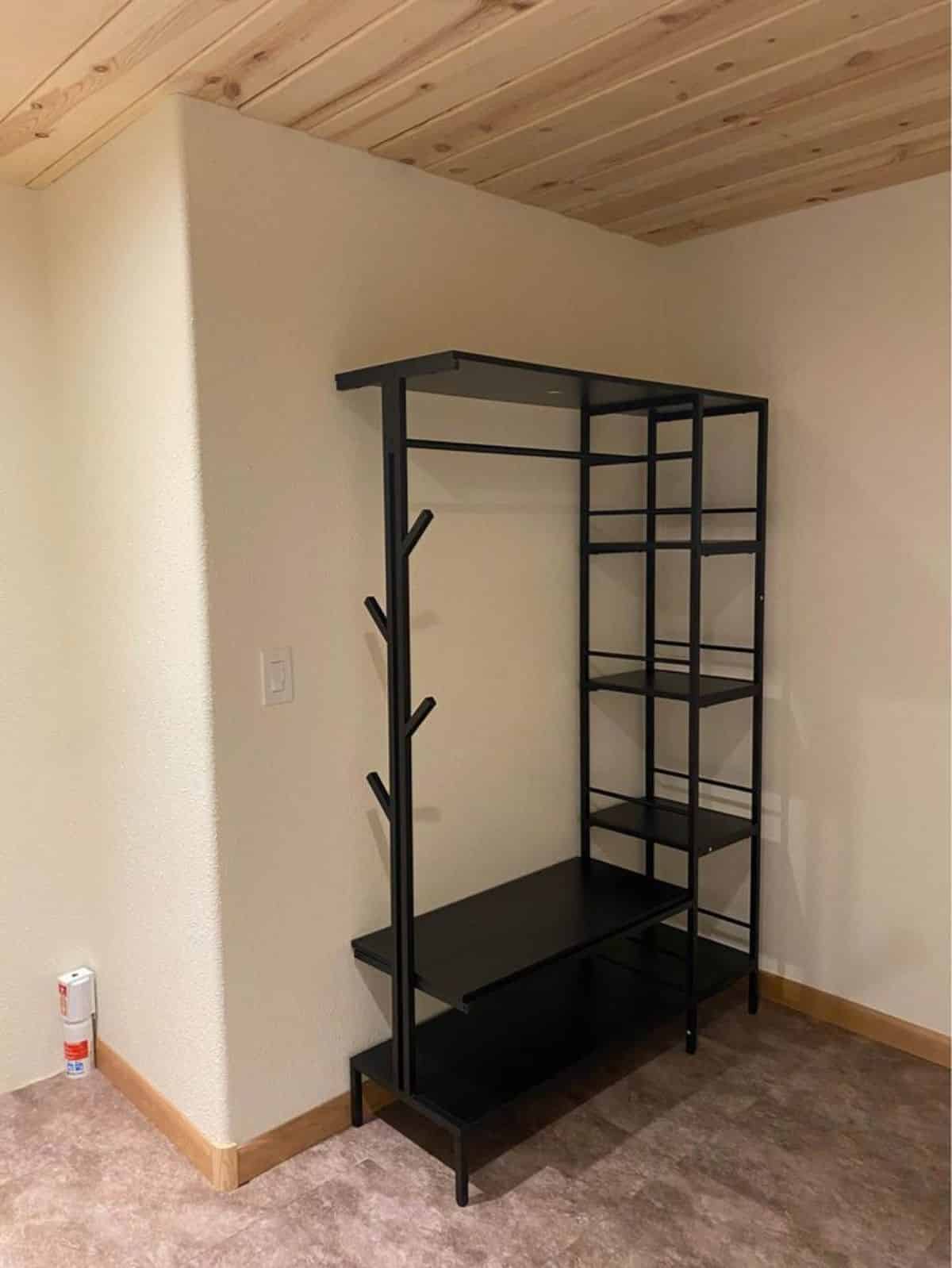
A L-style couch with a dining table/work table in the corner.
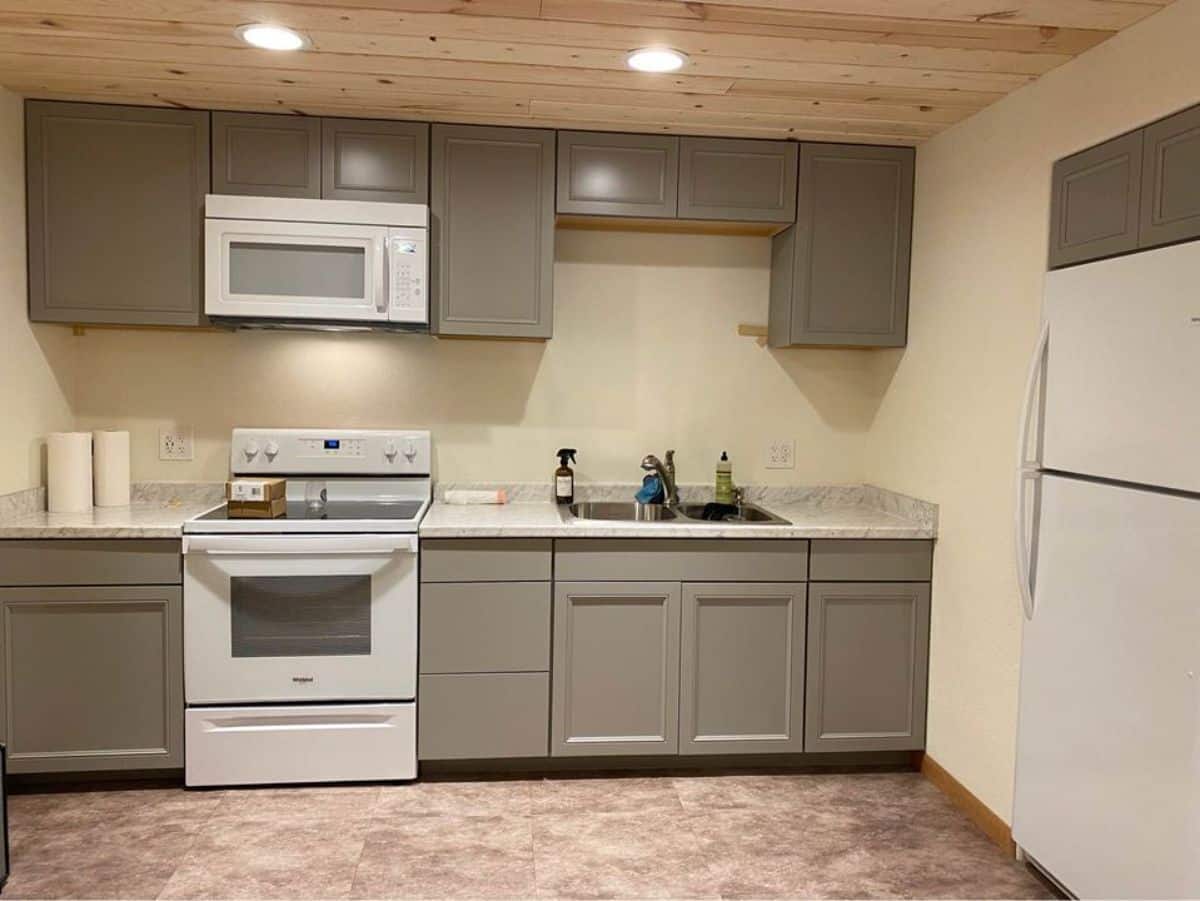
The kitchenette is a large, wide, and open area with all the appliances and cabinets you’ll need to cook your next scrumptious meal.
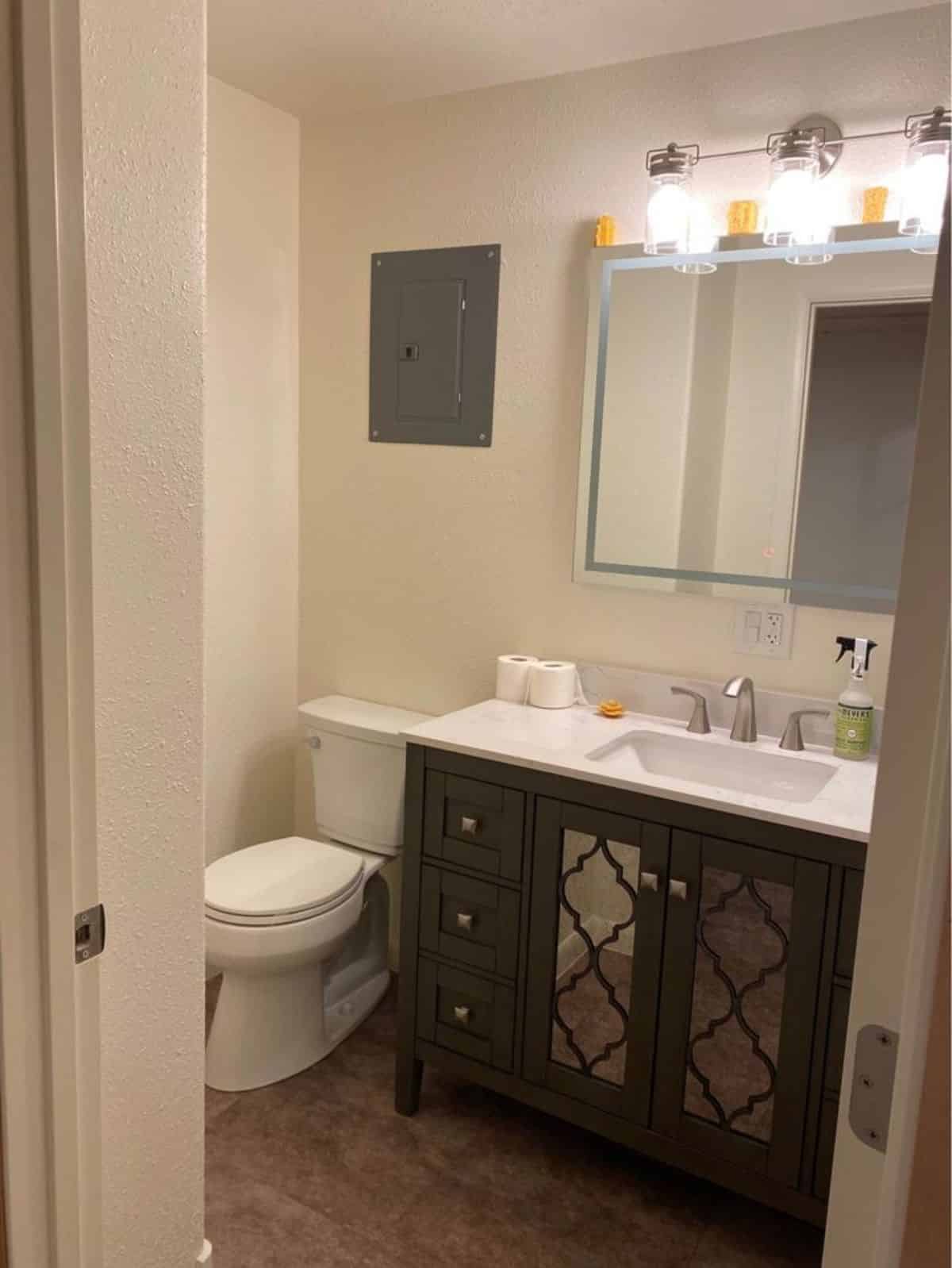
A sliding door opens up the bathroom, which comes with the standard toilet and vanity sink
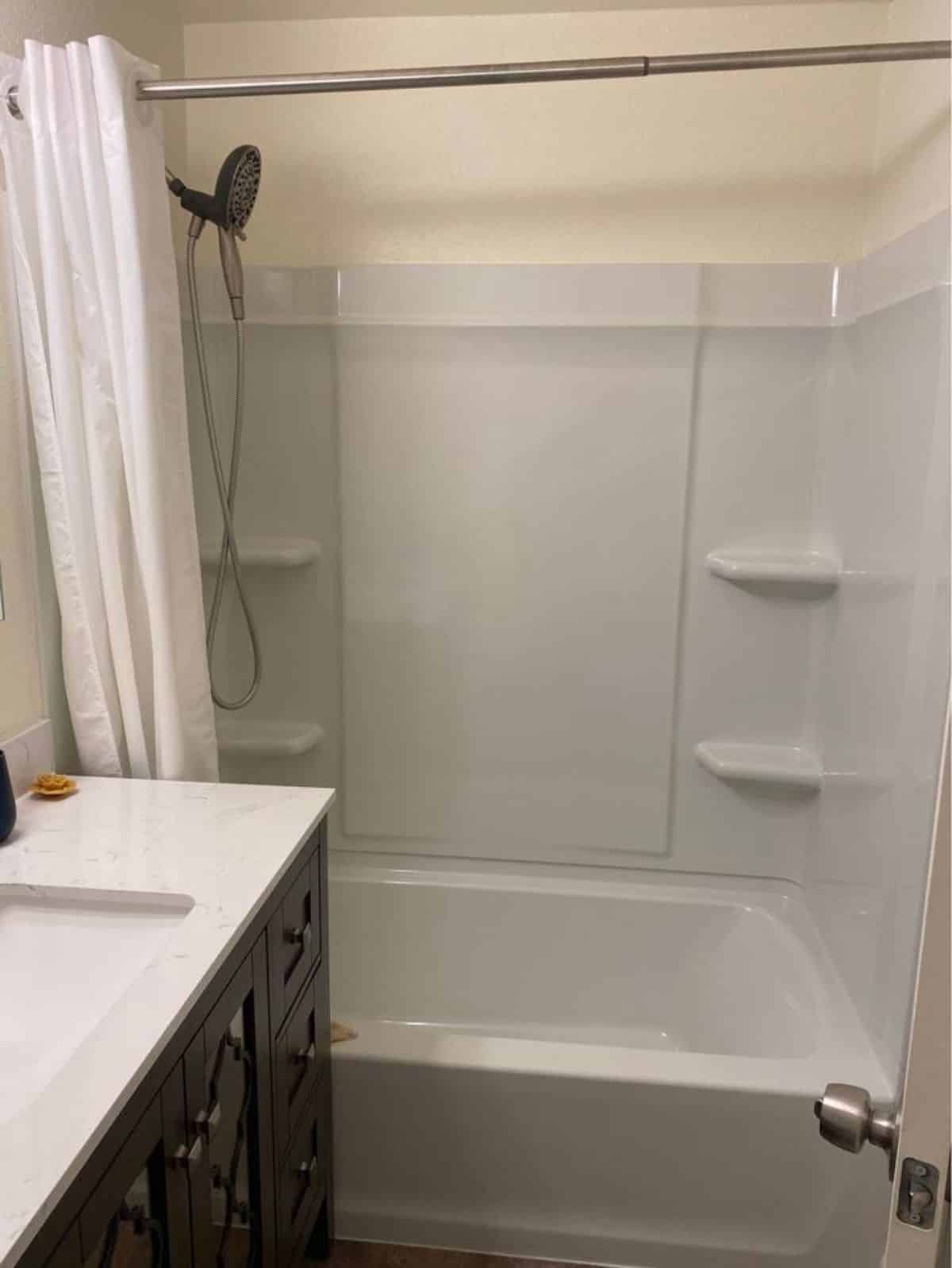
plus a beautiful shower with a bathtub. The storage under the sink is a great alternative to a medicine cabinet.
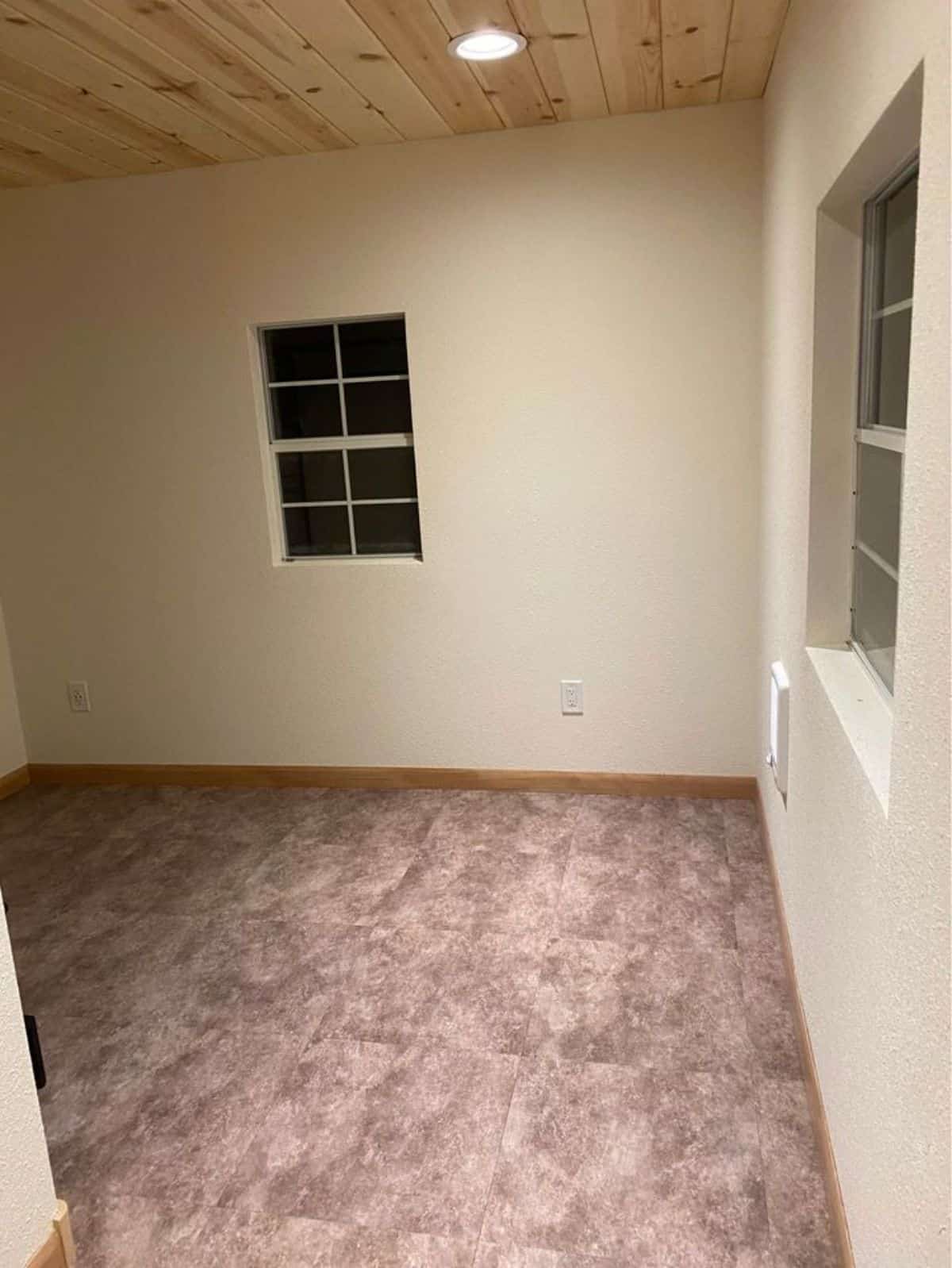
The bedroom is located at the back end and is a large, open area for you to work with. A queen-size bed with end tables is a great choice, with cabinets surrounding the upper walls to make up for the lack of closets.
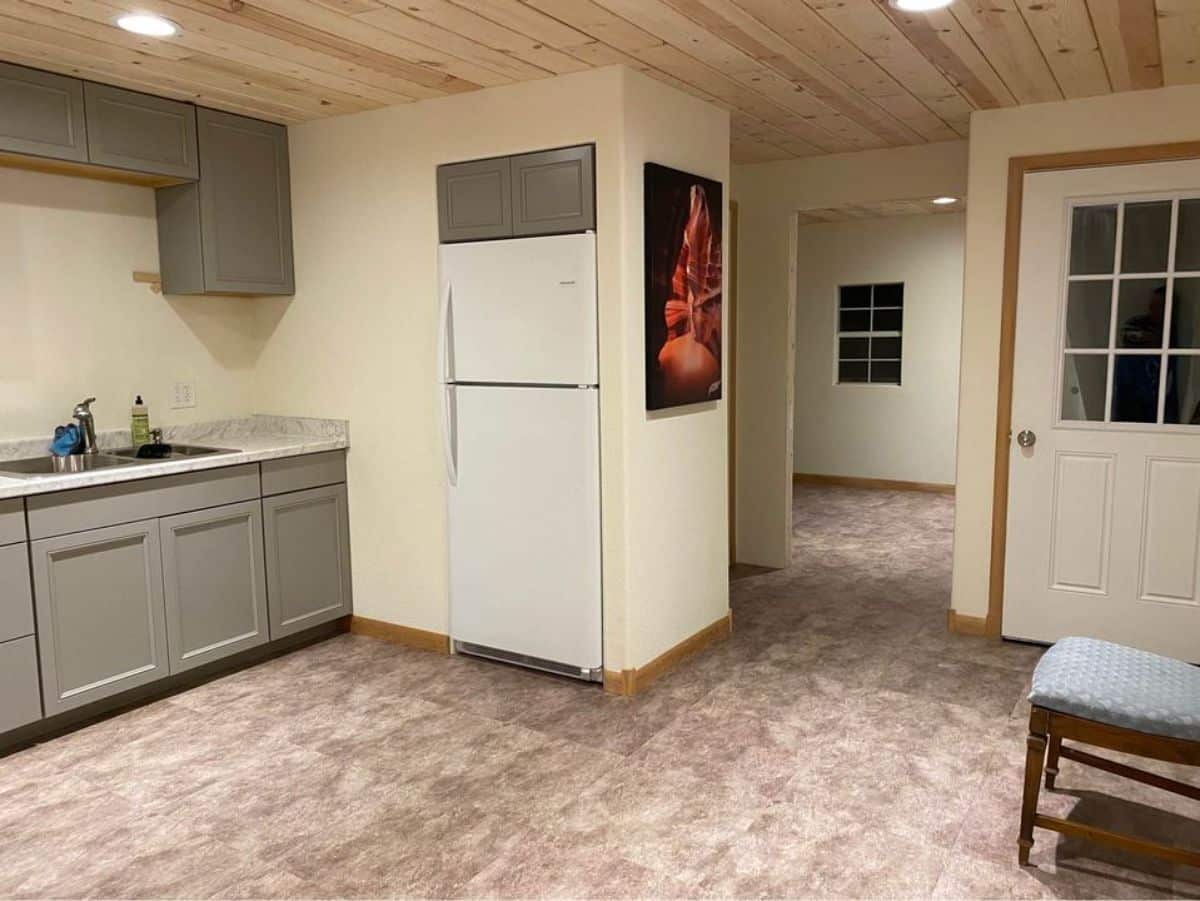
In a nutshell, this custom tiny home has a lot going for it, and there are a lot of features that deserve a mention, such as the mold-resistant drywall and the soft, insulated, and easy-to-clean floors. It’s best to take a trip and have a hands-on look yourself!
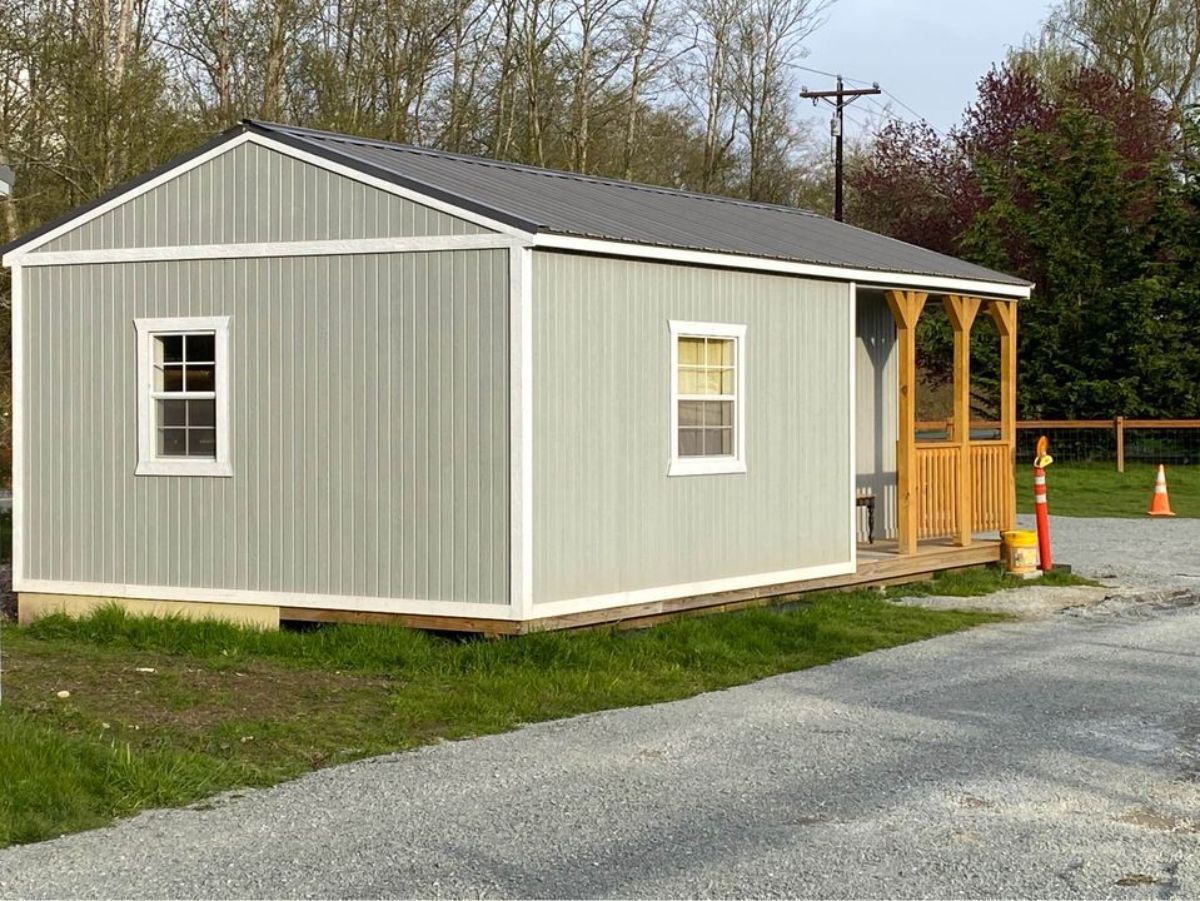
Looking for some more tiny houses worth investing in? Here is a quick list of some of the best ones available out there.
- Move-In Ready Tiny Home Has Micro Living Essentials for $42K
- This Contemporary Tiny Home Looks Super Futuristic!
- 24’ Weekender is the Perfect Nomadic Tiny Home on Wheels
For more information about this custom tiny home, check out the complete listing in the Tiny House Marketplace. Make sure that you let them know that iTinyHouses.com sent you their way.

