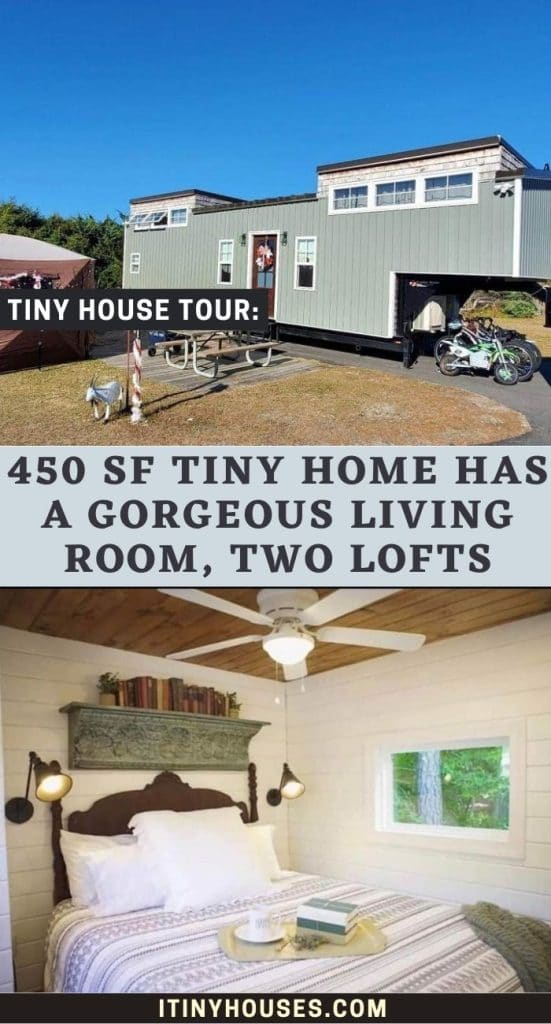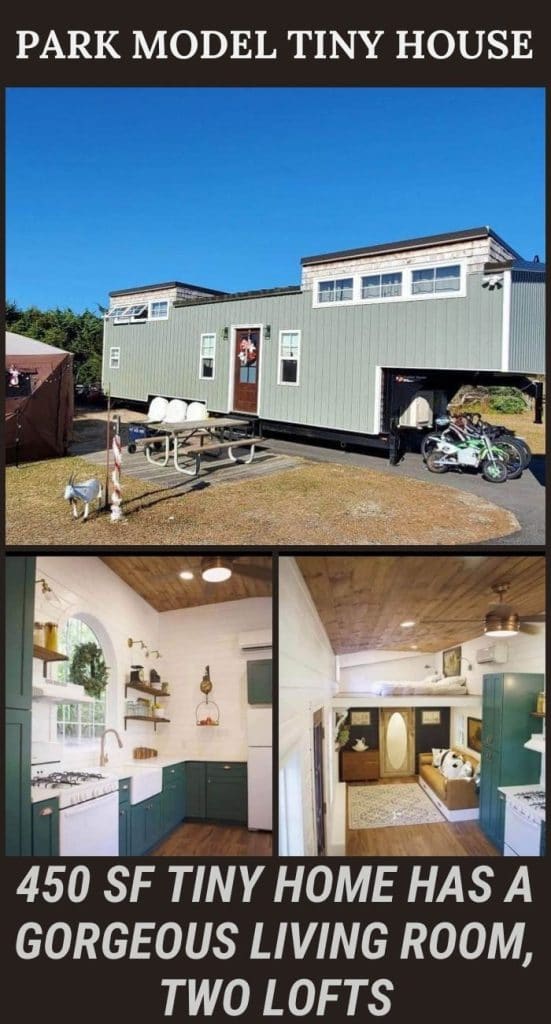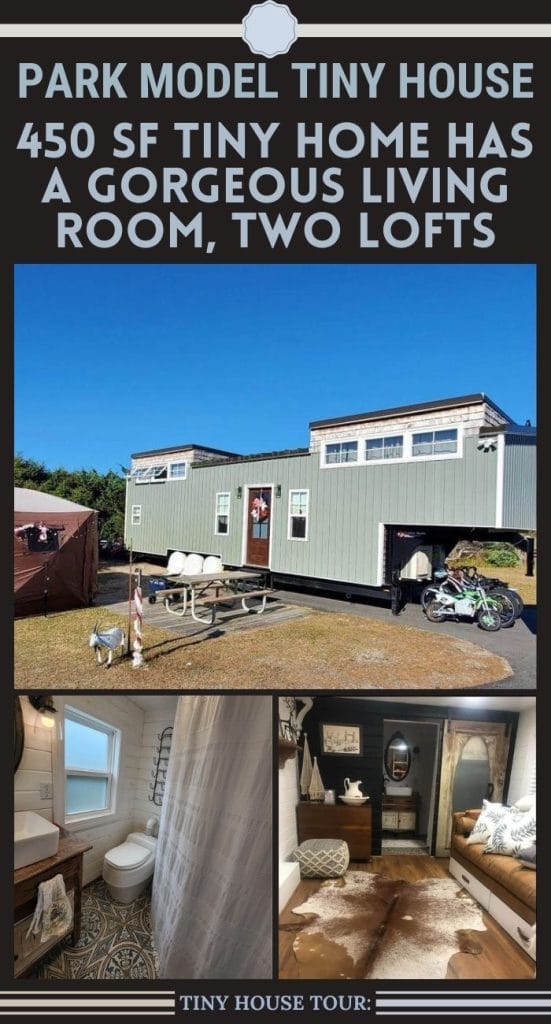Boasting a unique design that fits in two lofts, a living area, a spacious kitchen and a comfortable bathroom this 450 sf tiny home is one of a kind. If you’ve been considering finally taking the plunge into the tiny home lifestyle, this one might be the perfect choice for you.
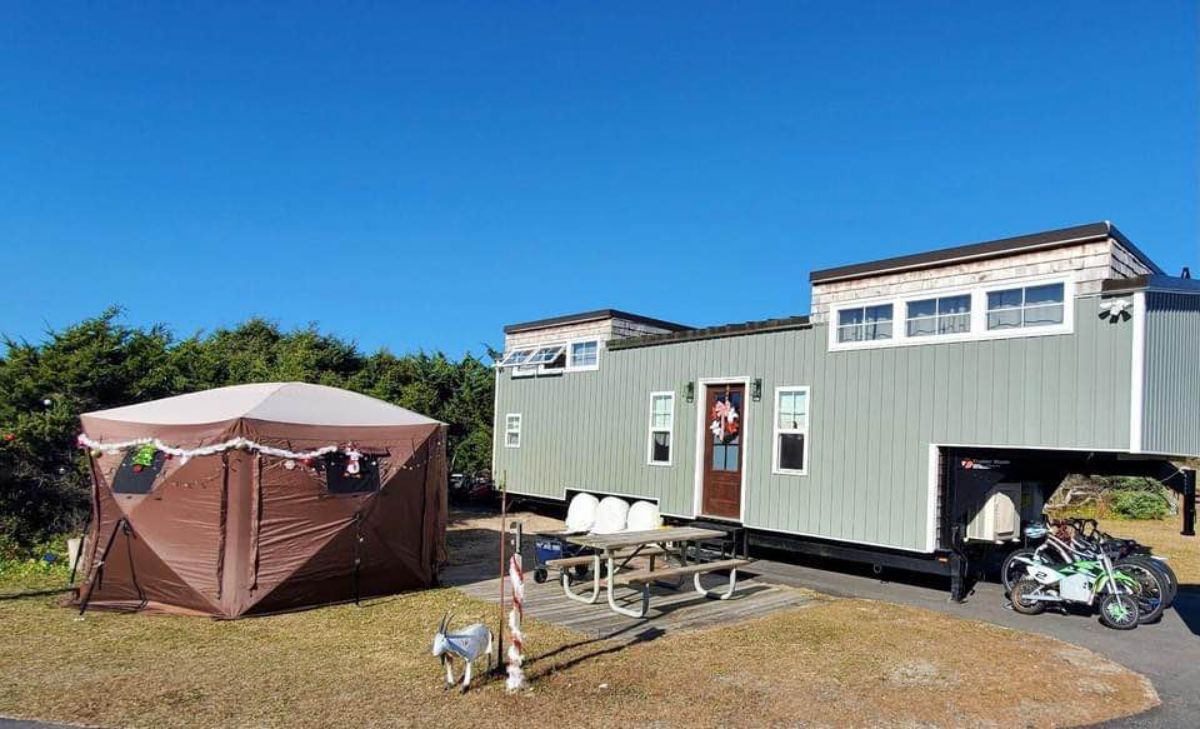
Read on to discover everything that the house packs in.
Tiny Home Size
- 40’ long
Tiny Home Price
$70,000, located in Ocracoke, North Carolina.
Tiny Home Features
- Super spacious, offering 450 sf of well-planned out space, this tiny home on wheels is a great choice for a small family to move into, or as an investment to rent out as an Airbnb.
- Well insulated all throughout, the house offers the much needed warmth during the cooler months of the year, and stays cool and airy during the warmer months.
- Crafted 3 years back by a father-daughter duo, the tiny house is very well maintained, and is turnkey ready in the true sense.
- The house also packs in some appliances including the gas stove, the fridge, the washer-dryer unit and the microwave into the deal.
Built on a sturdy steel frame, insulated, and exuding style in every corner, this 450 sf tiny home on wheels is sure to capture your attention if you’ve been on the hunt for a good tiny house.
But it isn’t just the space or the unique design of the house that makes it stand out- it is how much it seems to be able to accommodate within- a gorgeous living room, a spacious kitchen, a bathroom, two loft bedrooms and a separate washer and dryer space (sneaked into the bathroom).
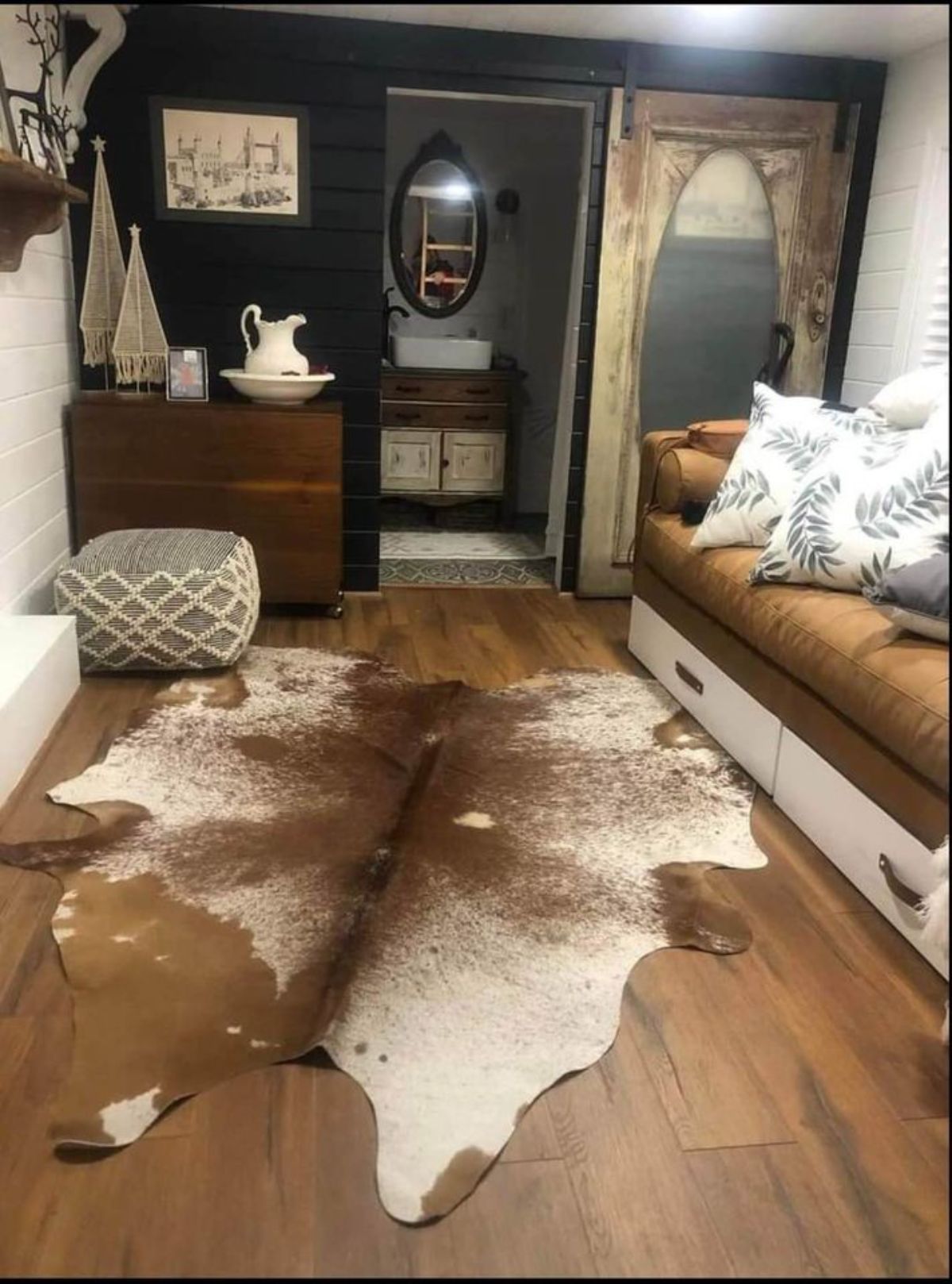
You’ll be greeted by the living room on the left, which is set up with a nice storage couch, a storage unit up against the left wall, a little pouf and a sliding door leading to the bathroom, with a large mirror embedded into it.
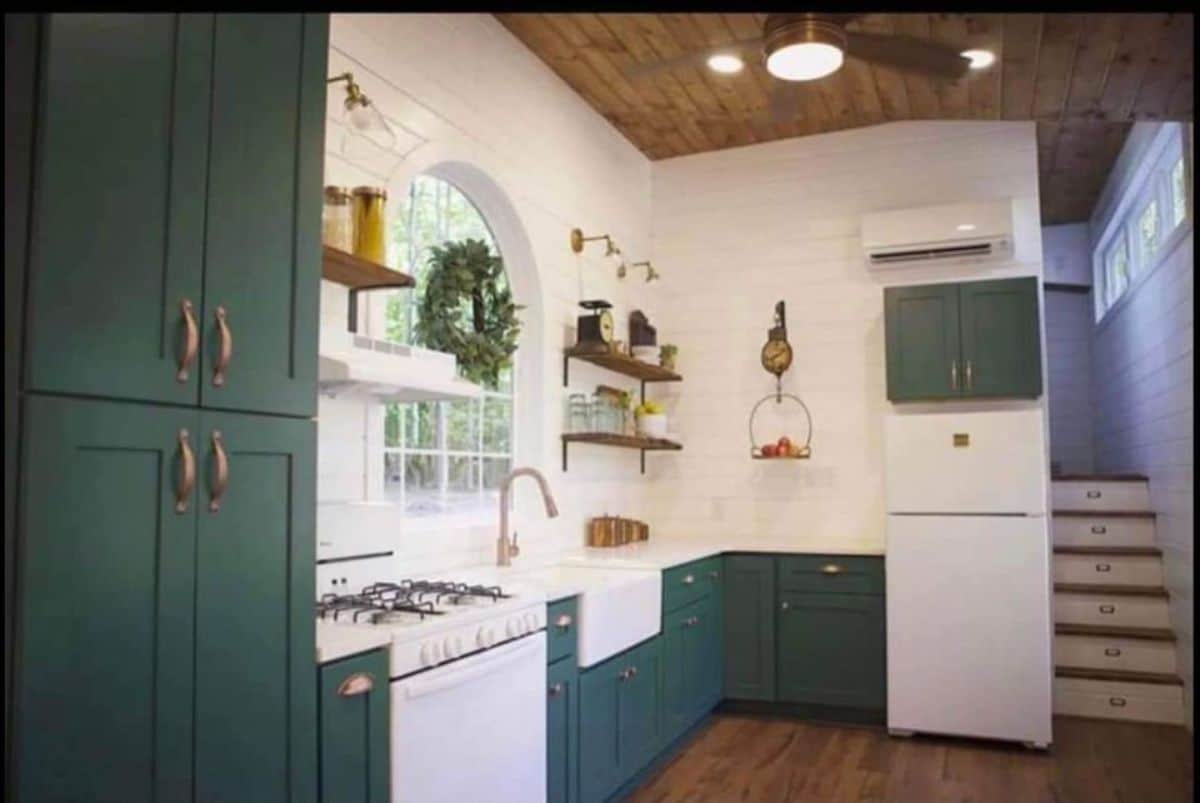
On the right is the large open kitchen, done up beautifully in green and white. The tons of cabinets and drawers offer ample storage space, and you’ll still have all the basics- a propane range and oven, a refrigerator, a countertop and a standard kitchen sink.
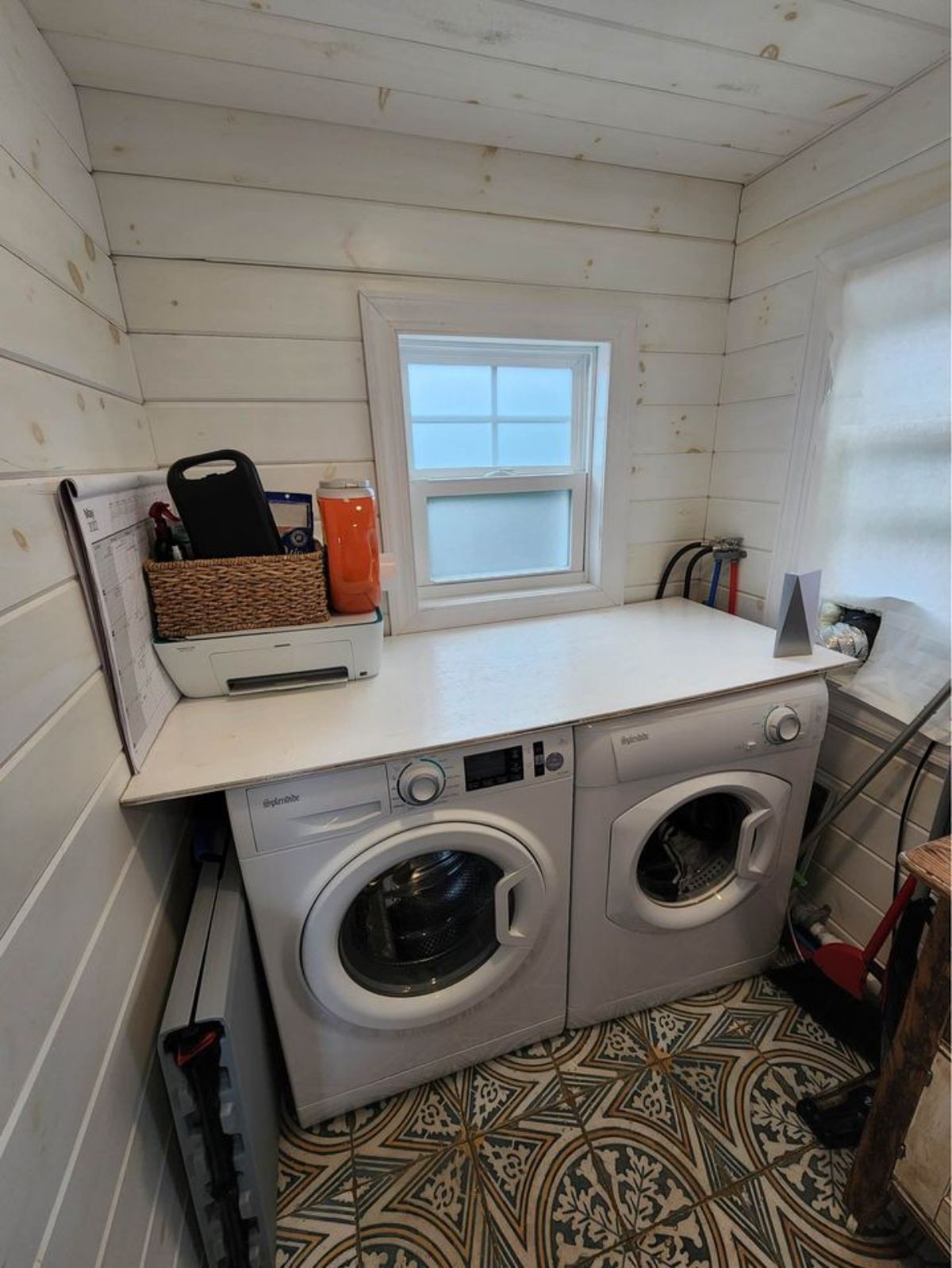
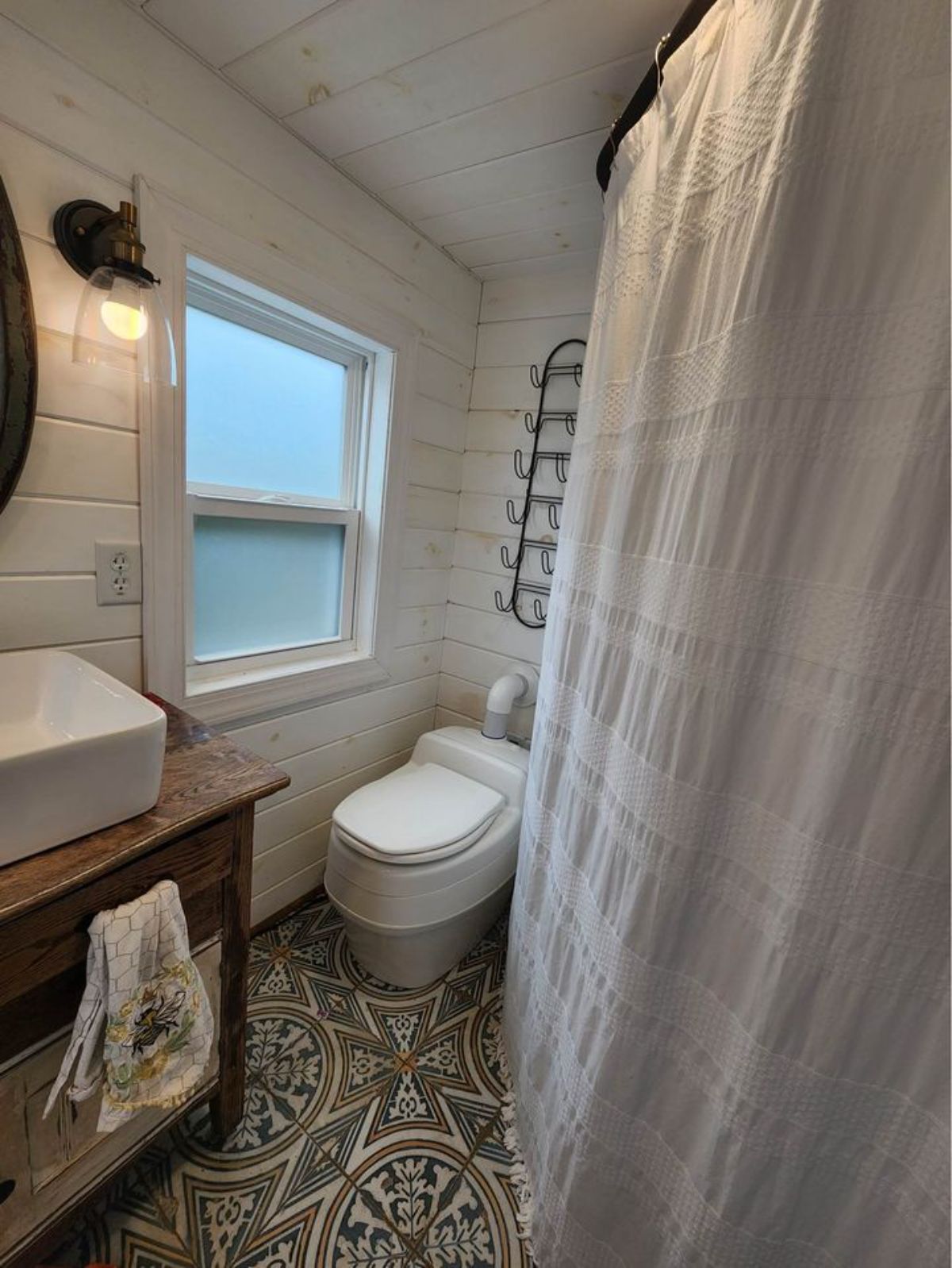
The bathroom is spacious, and manages to accomodate a shower area, a standard flushing toilet, a washer and dryer unit, a decent sink, a large vanity with lots of storage, and a huge mirror.
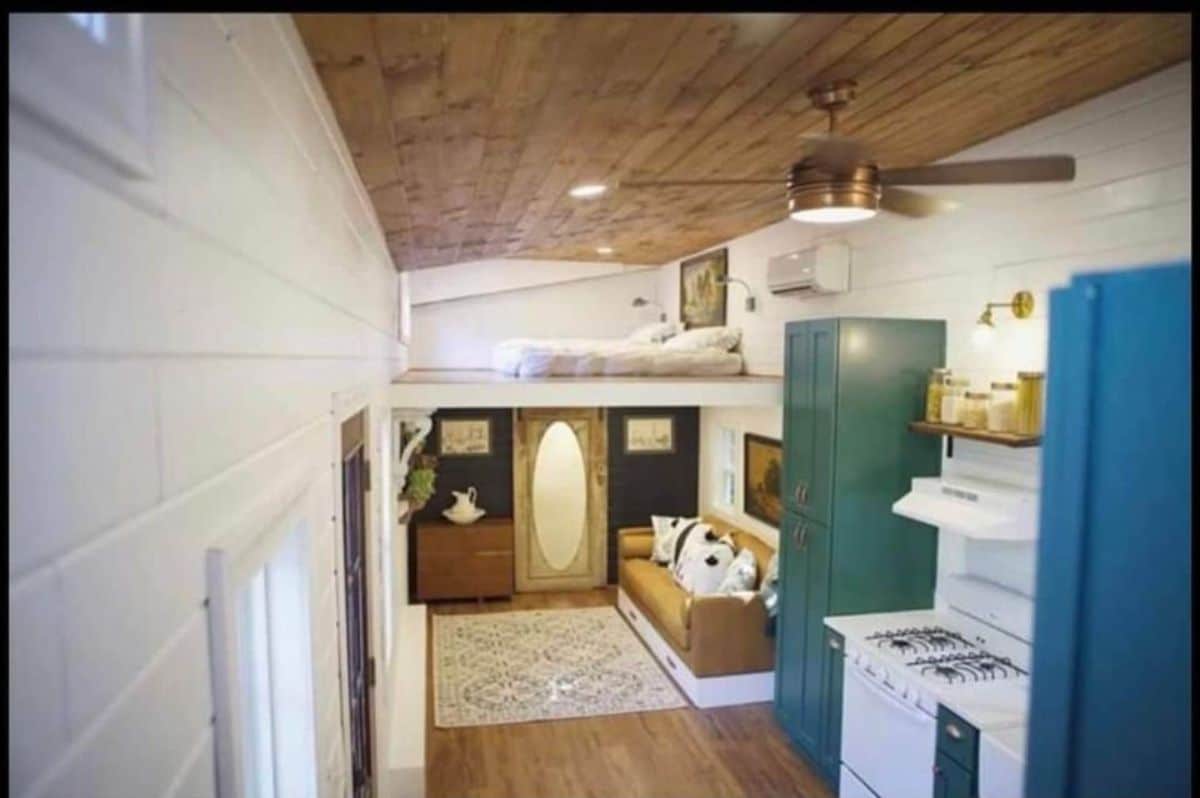
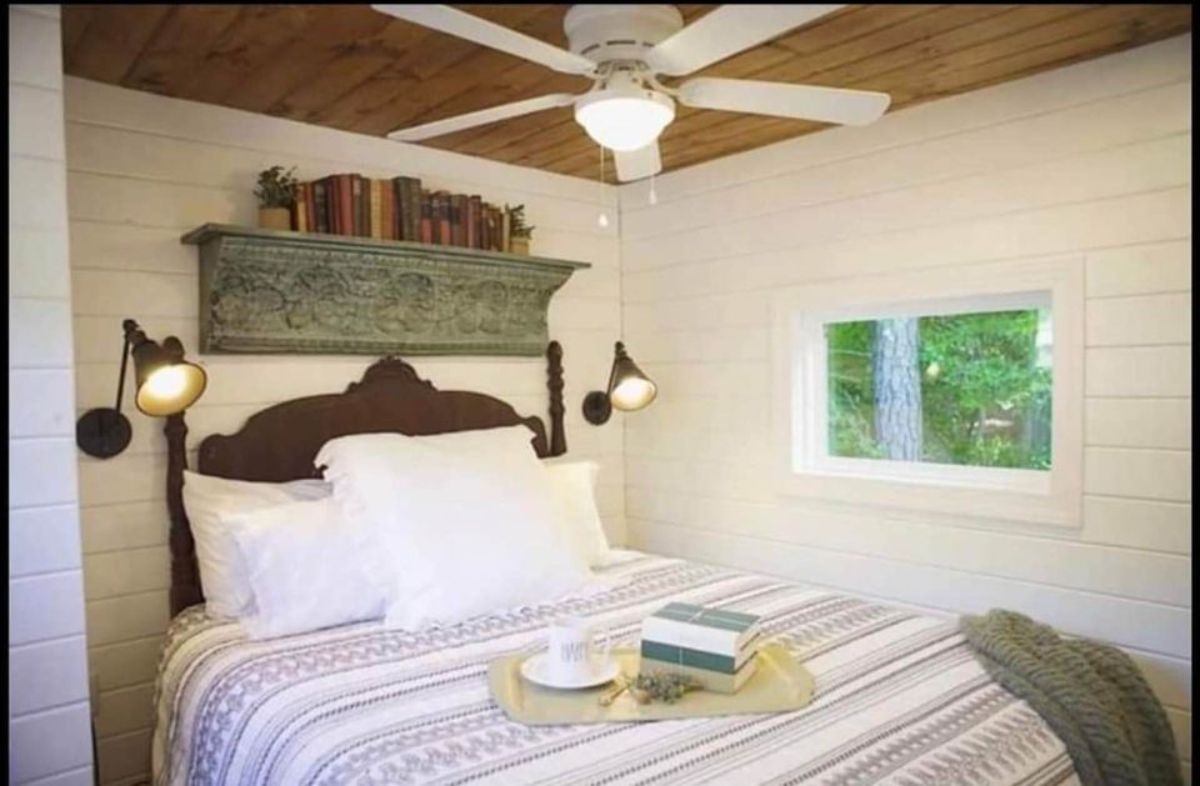
There are two lofts, each of which can be used as a sleeping area. The smaller loft, which is above the bathroom, is accessible through a ladder, while the main master bedroom is in the other loft, accessible through stairs. Thanks to the 7’ ceiling height in this bedroom, you won’t feel cramped at all- and you’ll have plenty of space to move around as well.
But that’s not all- the house also packs in a lot of appliances including a split AC/heating unit to keep you comfortable in all kinds of weather, a propane range in the kitchen, a washer-dryer unit, a refrigerator and more!
Looking for some more tiny houses worth investing in? Here is a quick list of some of the best ones available out there.
- 13 Cool Tiny Houses For Sale in New Jersey You Can Buy Today
- 24’ Tiny Cottage With Two Lofts For Just $35k
- Gorgeous 2 Bedroom Tiny House Has a Porch
For more information about this 450 sf tiny home, check out the complete listing in the Tiny House Marketplace. Make sure that you let them know that iTinyHouses.com sent you their way.

