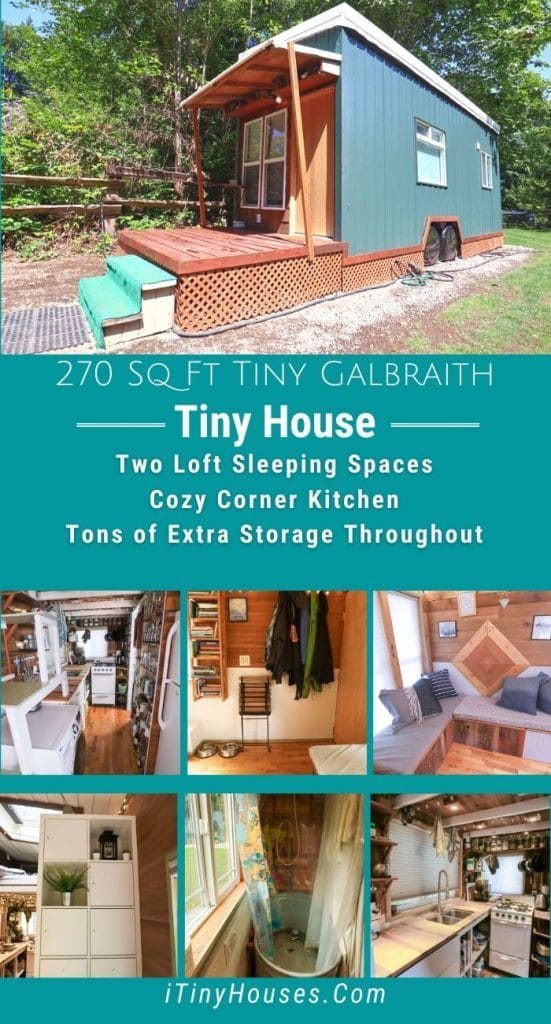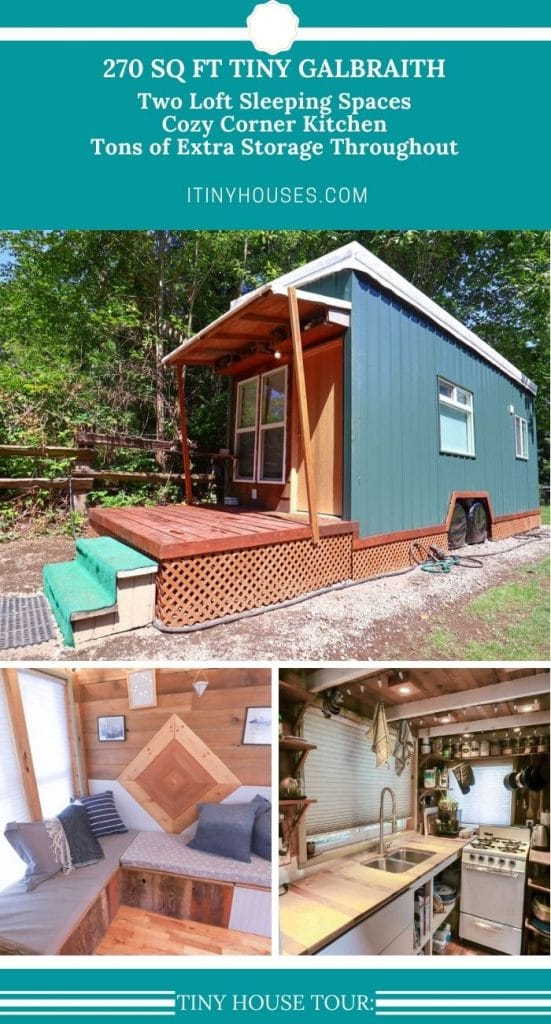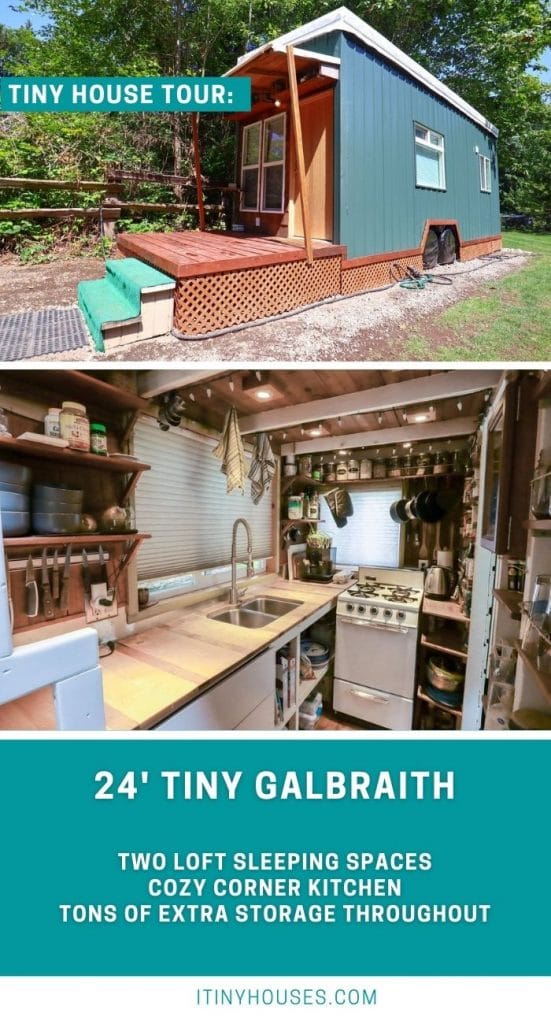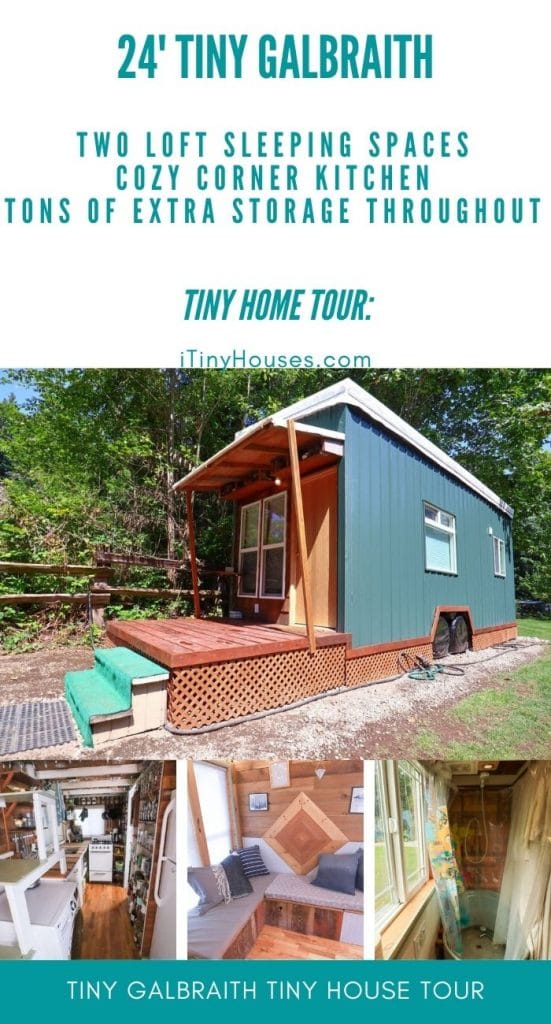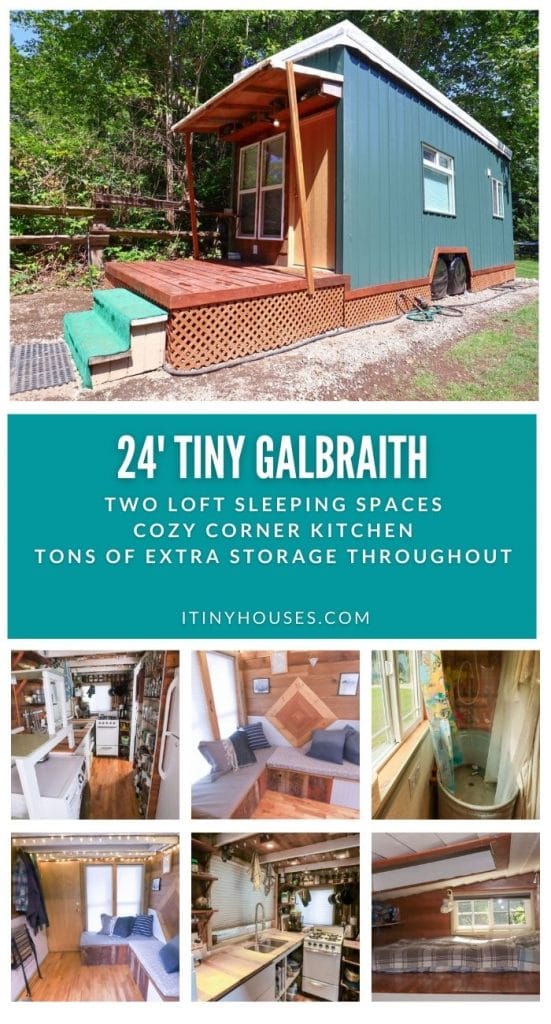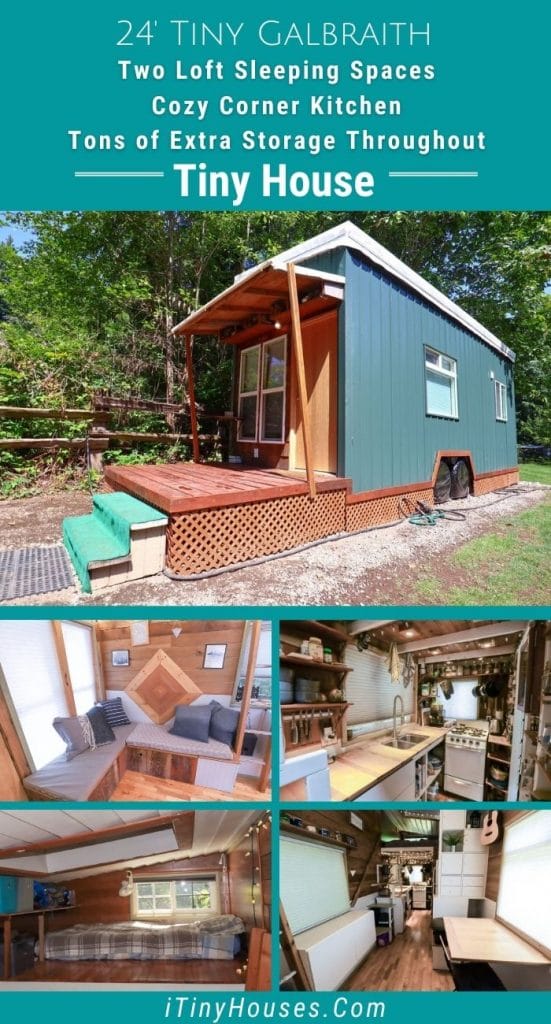Tiny homes come in all shapes, sizes, and layouts, and the Tiny Galbraith is a unique home with classic style but rustic elements. This home is 24′ long, approximately 270 square feet total, and has modern conveniences in a rustic style.
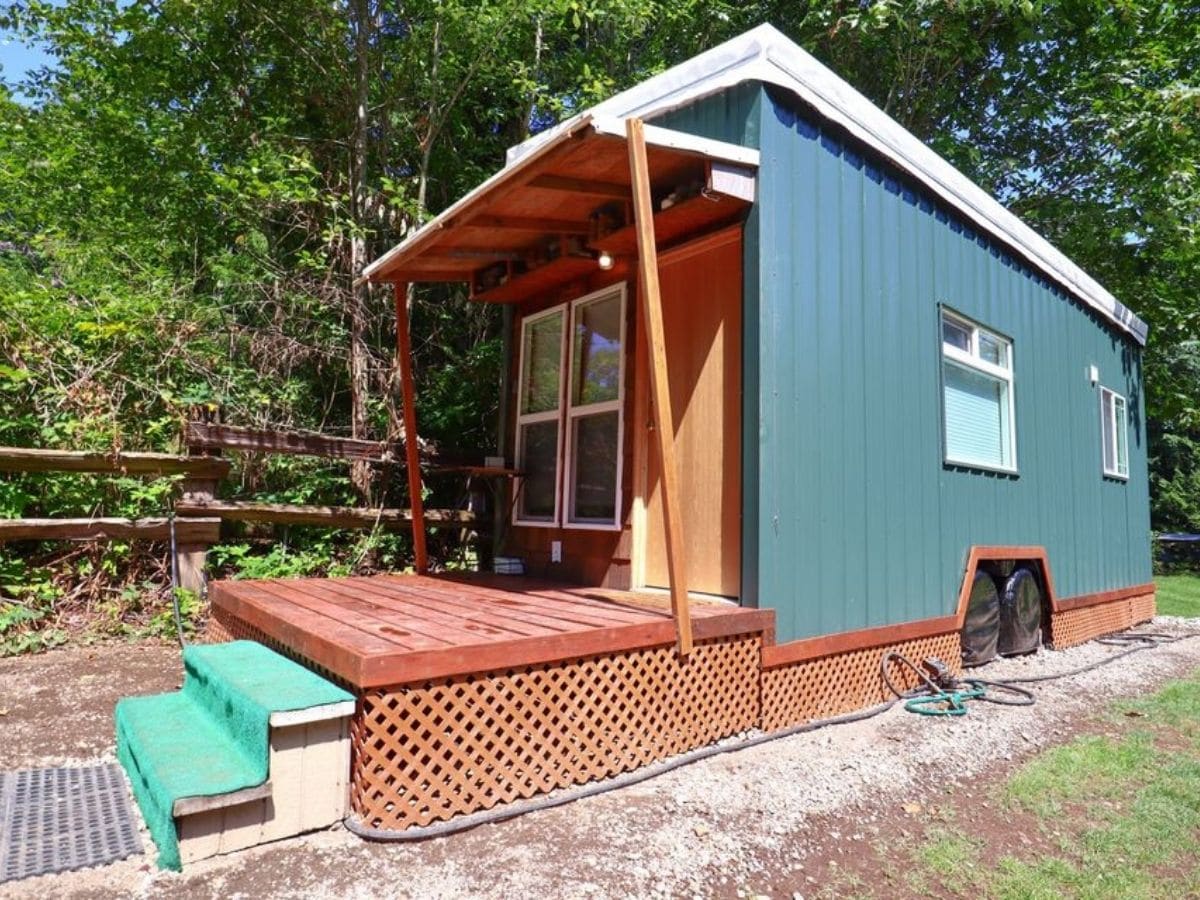
This beautiful tiny home on wheels in Washington is currently listed for sale at $59,000. While rustic in many ways, it is a popular Airbnb destination currently that can be your own daily home or a rental business that thrives. While this home is currently on property, the sale is just for the tiny home and not the property. You will need to move the home to your own property or a tiny home community.
Inside this home you will find a few specific extras and great overall layout that you will love.
- Reclaimed fir and cedar wood accents throughout the home including a 1″ thick oak hardwood flooring that is beautiful and functional.
- The kitchen has a butcher block maple and walnut countertop over white cabinets with a vintage 4-burner propane stove and a full-sized refrigerator and freezer combination. There is even a combination washer and dryer at the end of the counter.
- The bathroom includes a composting toilet, an on-demand hot water heater, as well as a unique shower bathtub combination with copper piping.
- With 11 windows, including two large skylights, this home has stunning natural light you will adore.
- Two sleeping lofts, one that easily holds a queen-size bed with extra space for clothing storage.
- An 8’x8′ porch folds up for transport.
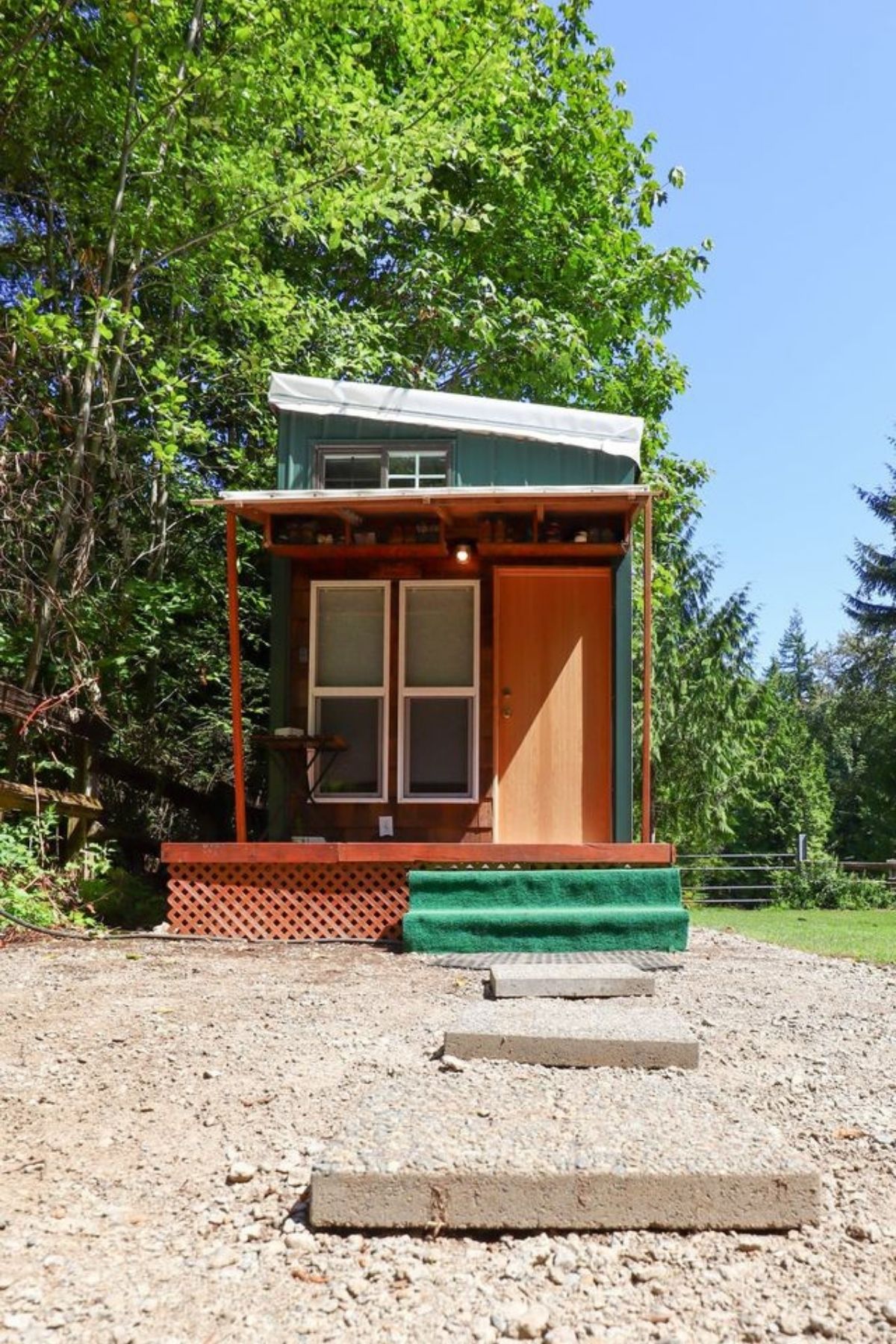
Just inside the door, you are met with a simple entry that has gorgeous woodwork on the wall, coat hooks, and a floating bookshelf. You are sure to love this space for the openness and how much possibility there is for storage.
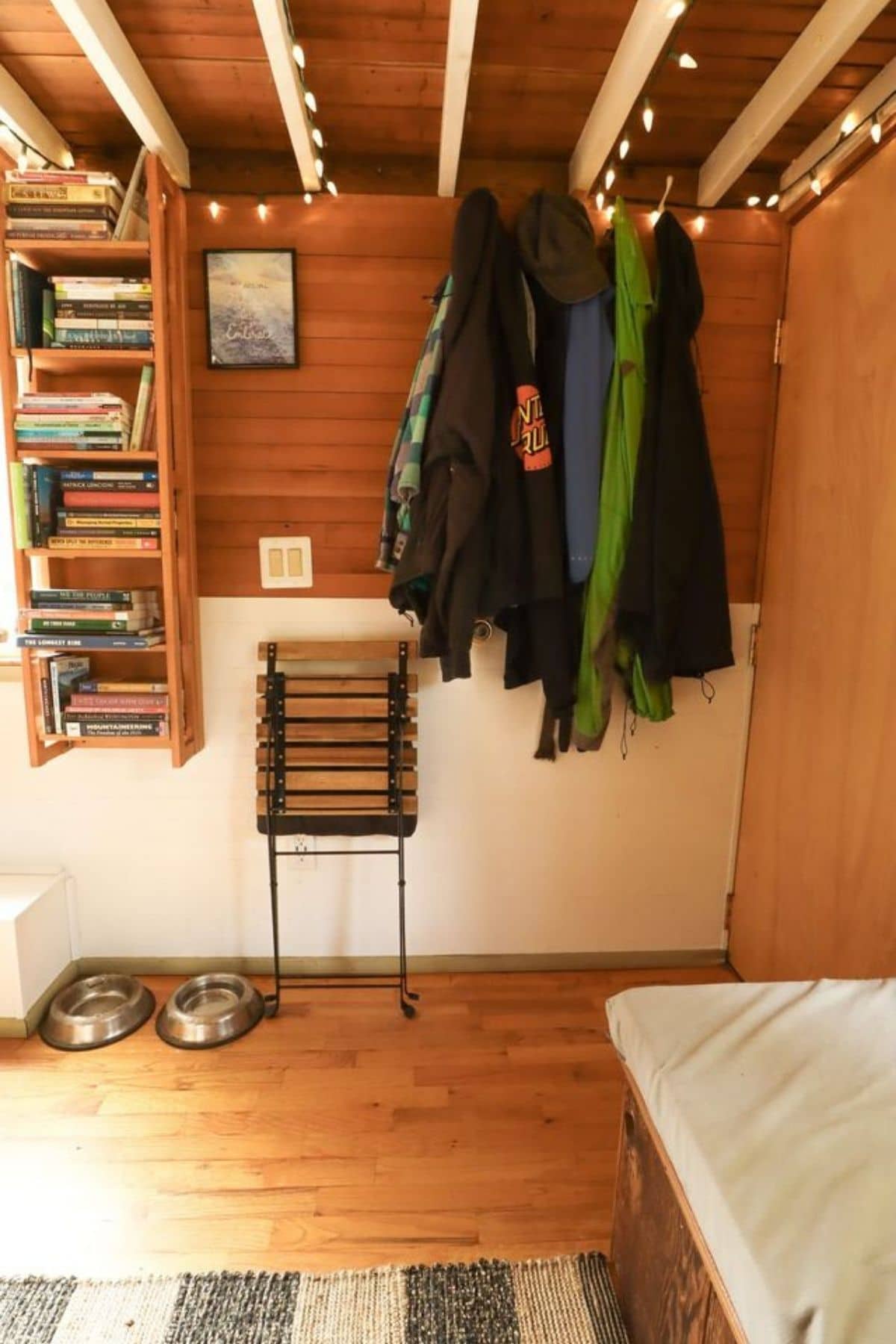
On the opposite side of that entryway, you have a lovely little built-in storage bench sofa. Below in the wooden base are storage cabinets with easy access by removing the cushions. If you prefer, it would be easy to put a sofa in this space instead.
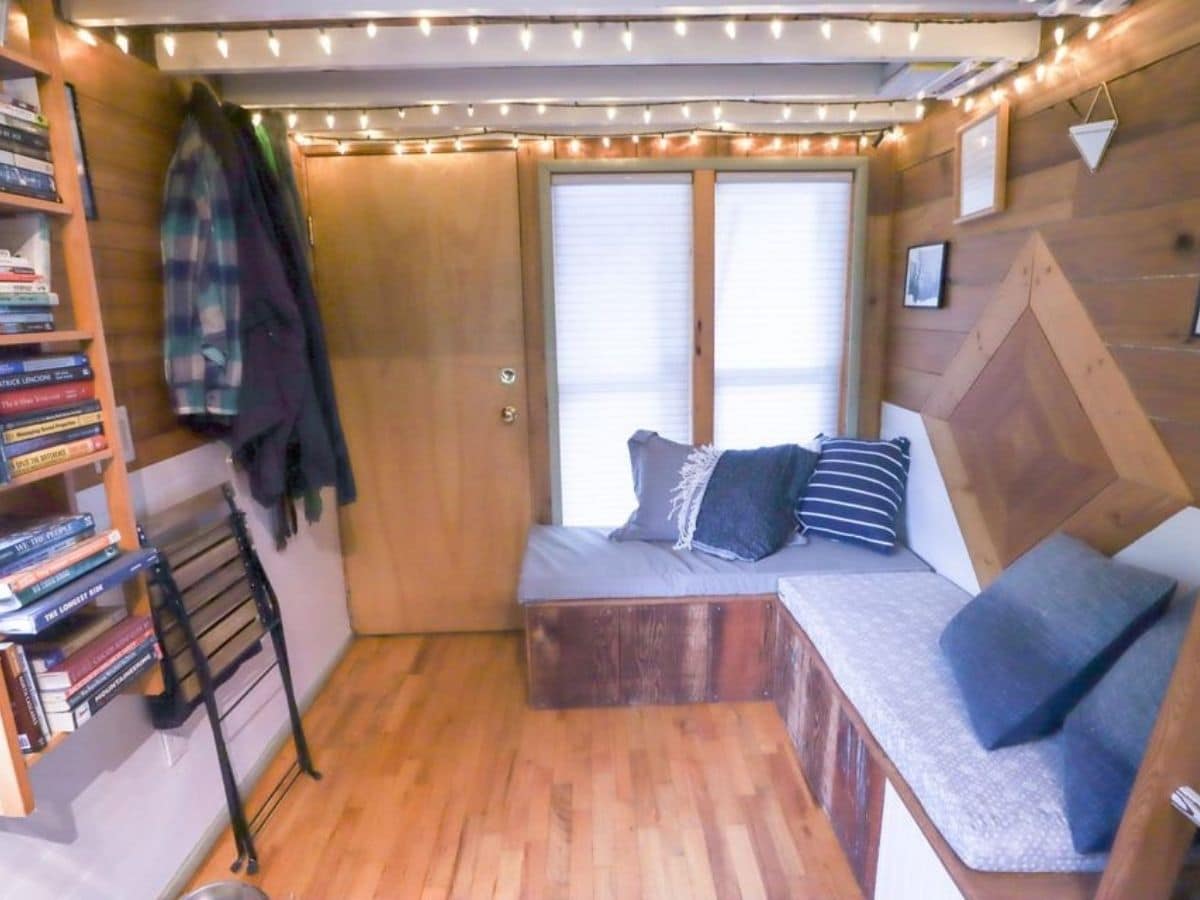
I especially love the woodwork on this wall highlighting gorgeous reclaimed wood.
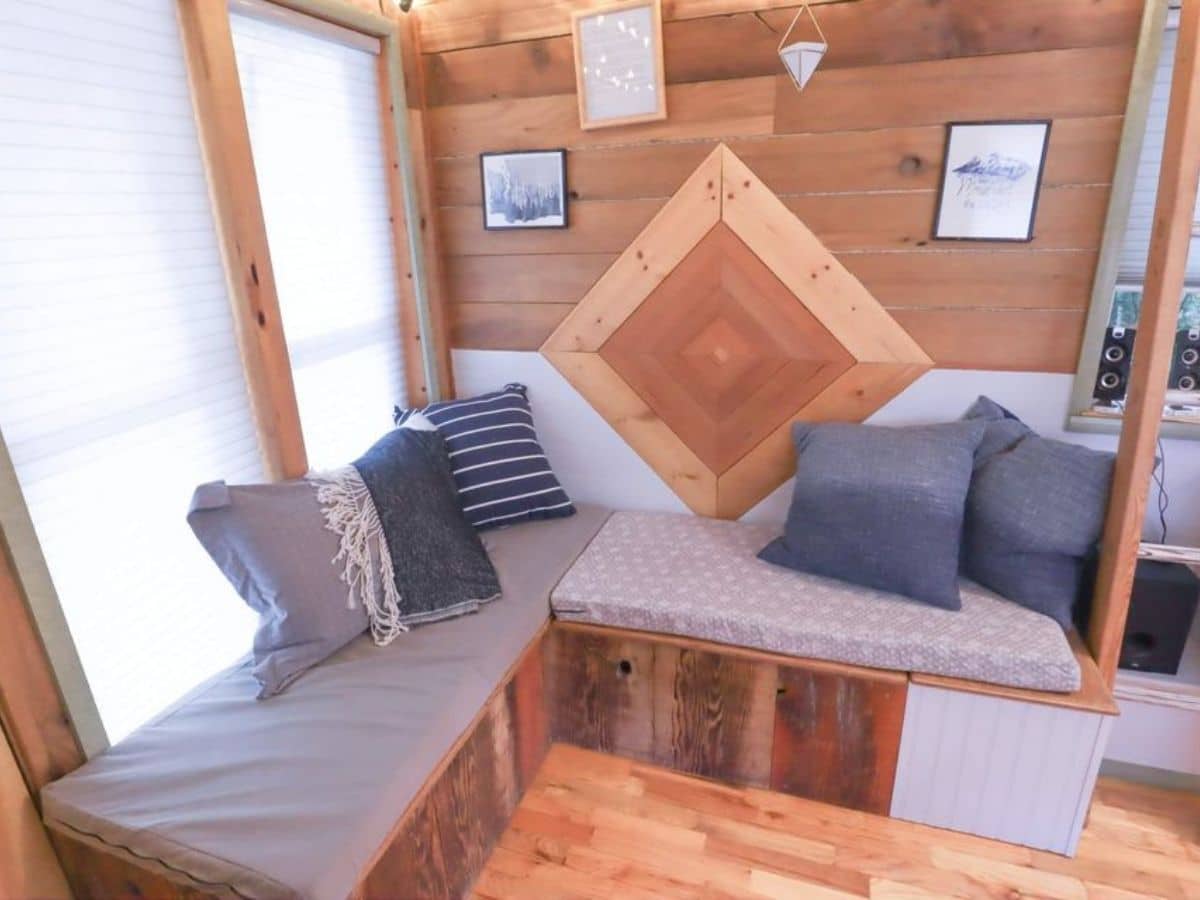
Shelves around the home offer additional storage, and this is a perfect place for displaying your travel memories!
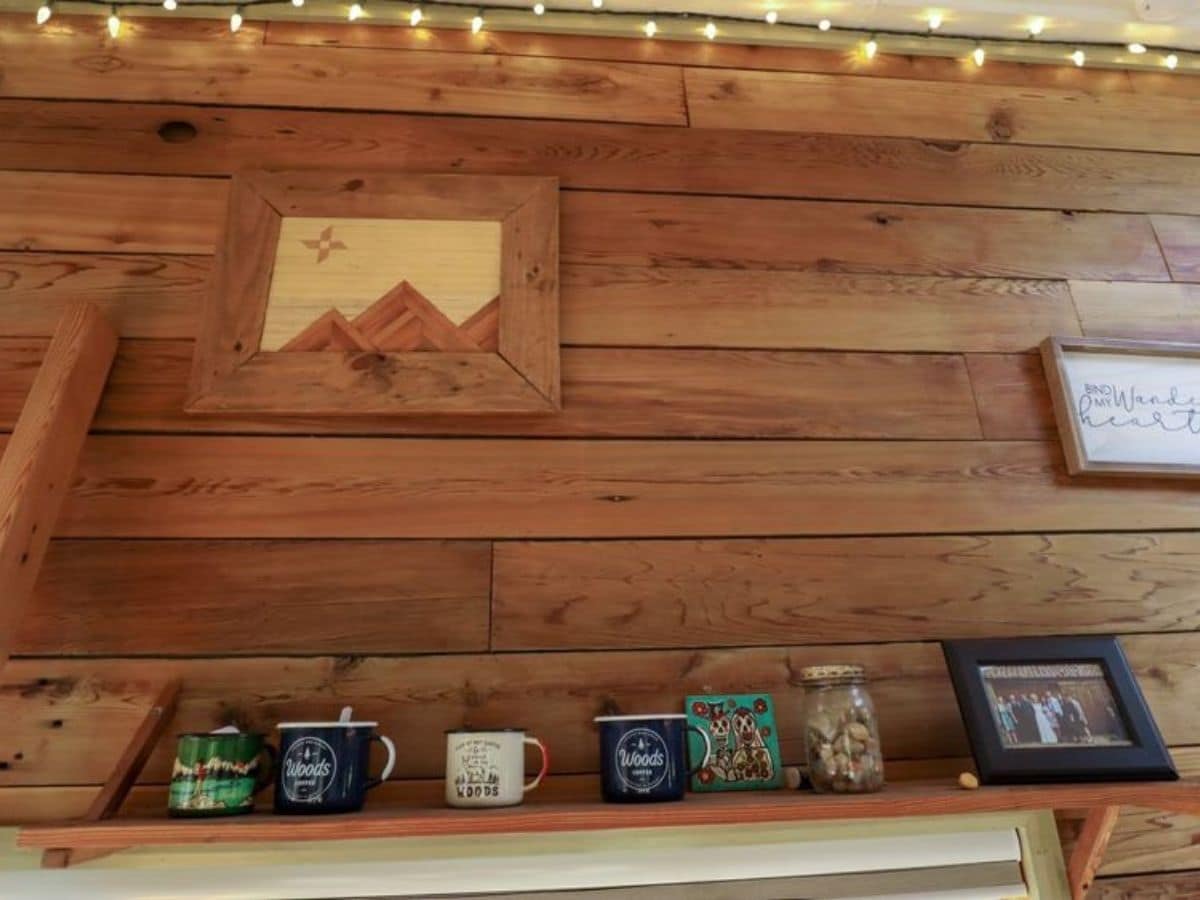
Looking back from the entry, you are given a nice view of the storage in this home. Between the living space and kitchen, you have a table under the window for dining or a workspace. There are tons of cabinets and storage spaces on all sides to tuck away supplies and display decorative items.
On the left side, you can see the railing leading up to the loft. While it may not be obvious, above the washer and dryer combination are steps leading up to the loft. Cozy, easy to access, and spacious.
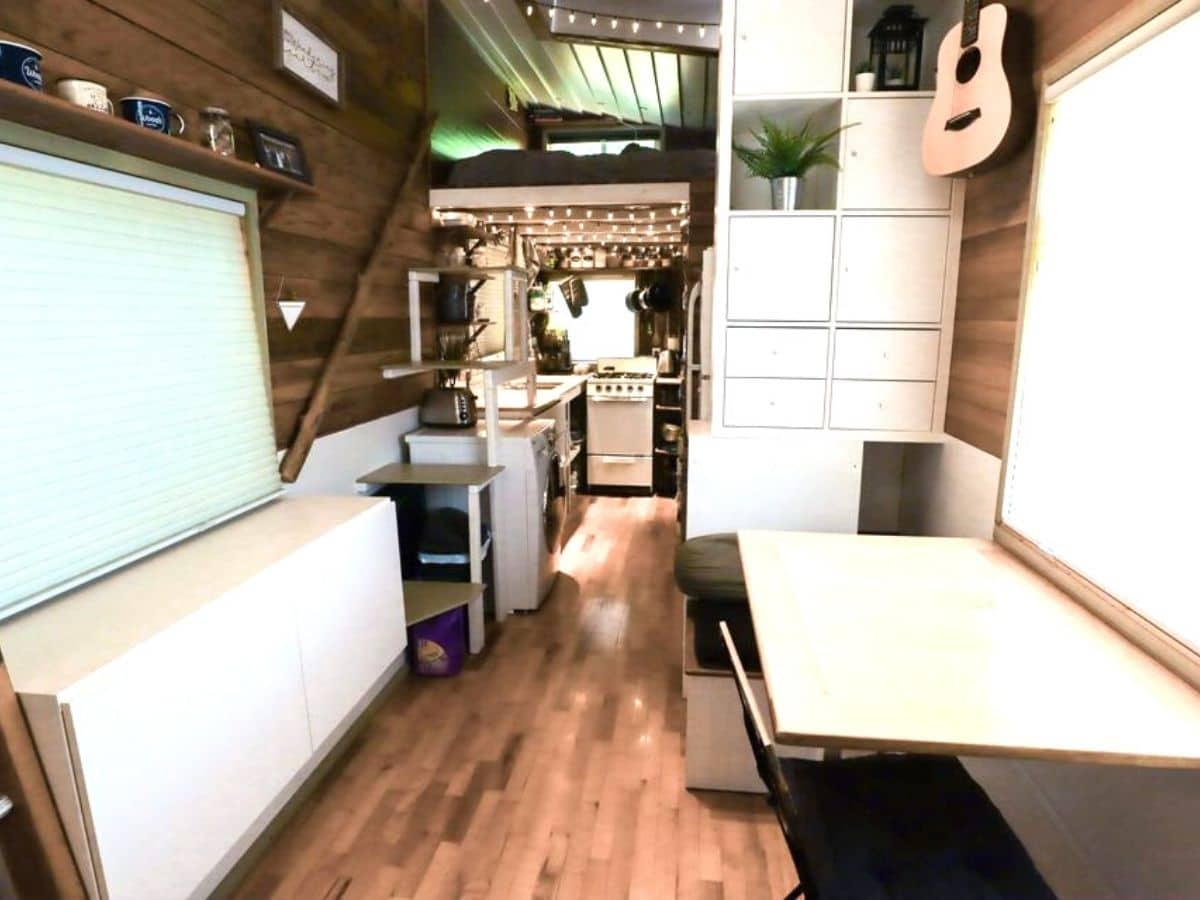
I really love this storage cabinet between the kitchen and living space. It has both open shelves as well as doors closing off the cabinets. It’s handy but also beautiful so adds to space while not looking too industrial.
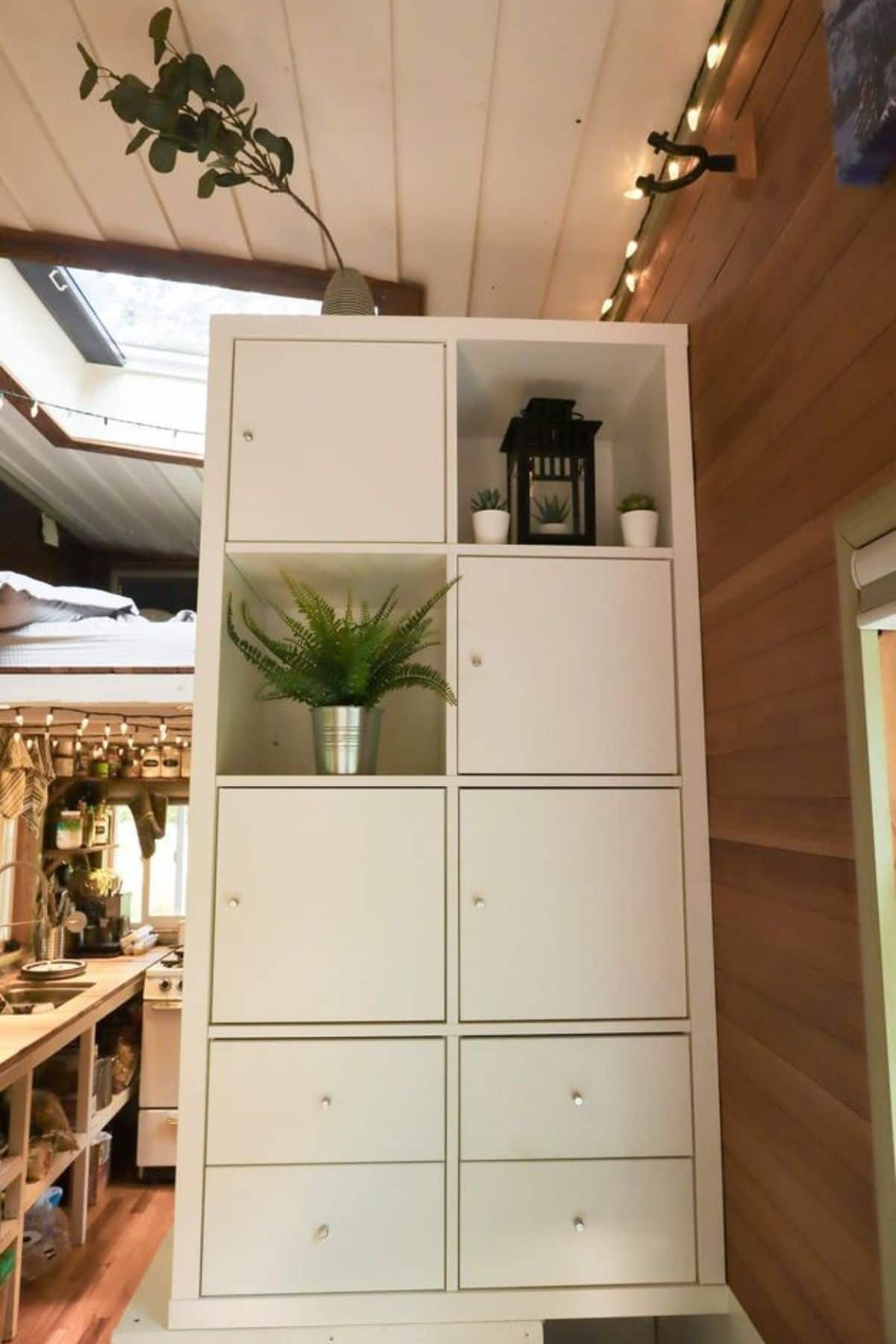
The kitchen is a wonderful space that is unique and rustic. Despite the small space, there is a full-sized refrigerator and stove. On the walls, you have open shelving with space for storage, as well as storage lining the top half of the room. You can even find some drawers below the countertop.
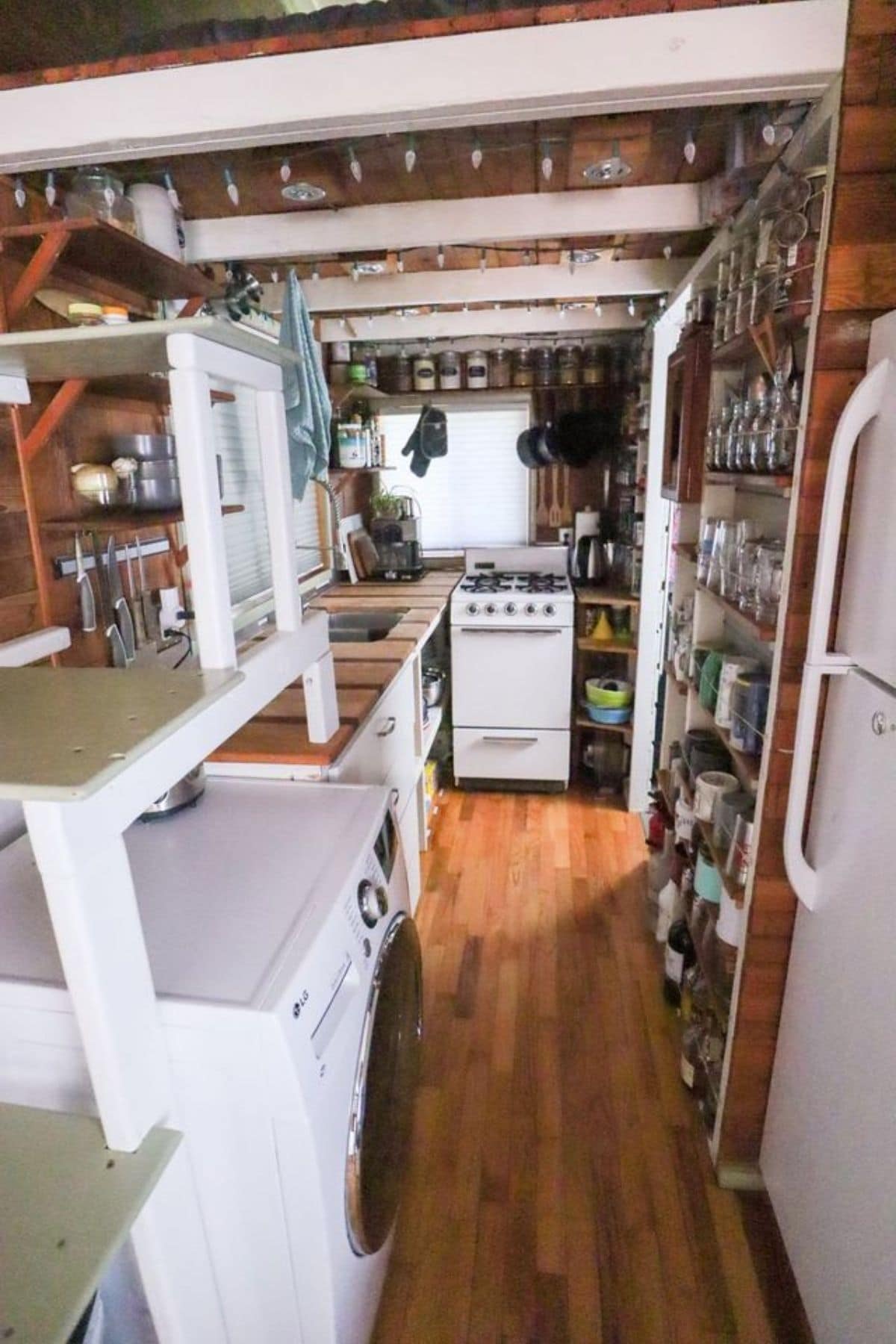
While a bit crowded, you can add or take away whatever you want to make this space work for you.
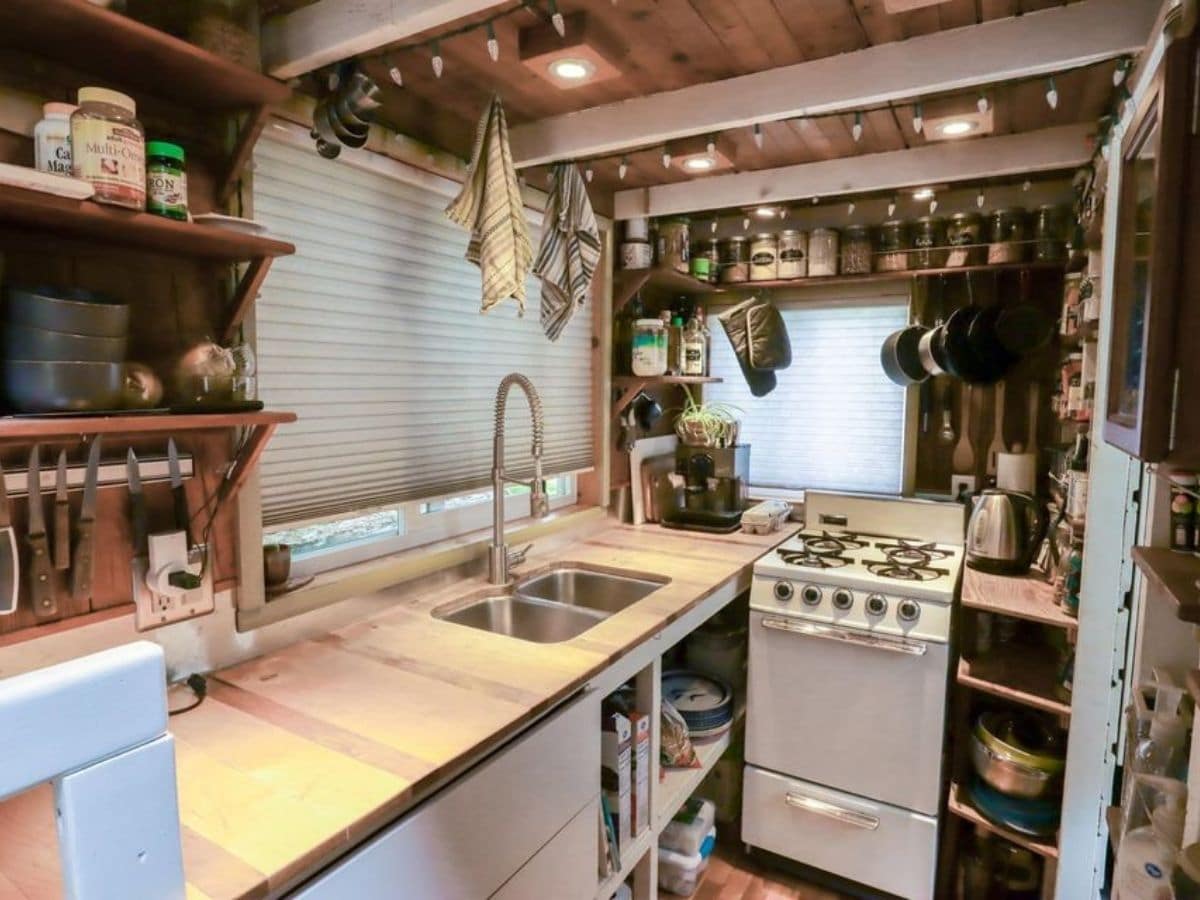
The bathroom is a tight and cozy affair. A small closet and shelving on one side above a composting toilet while the shower is on the opposite side.
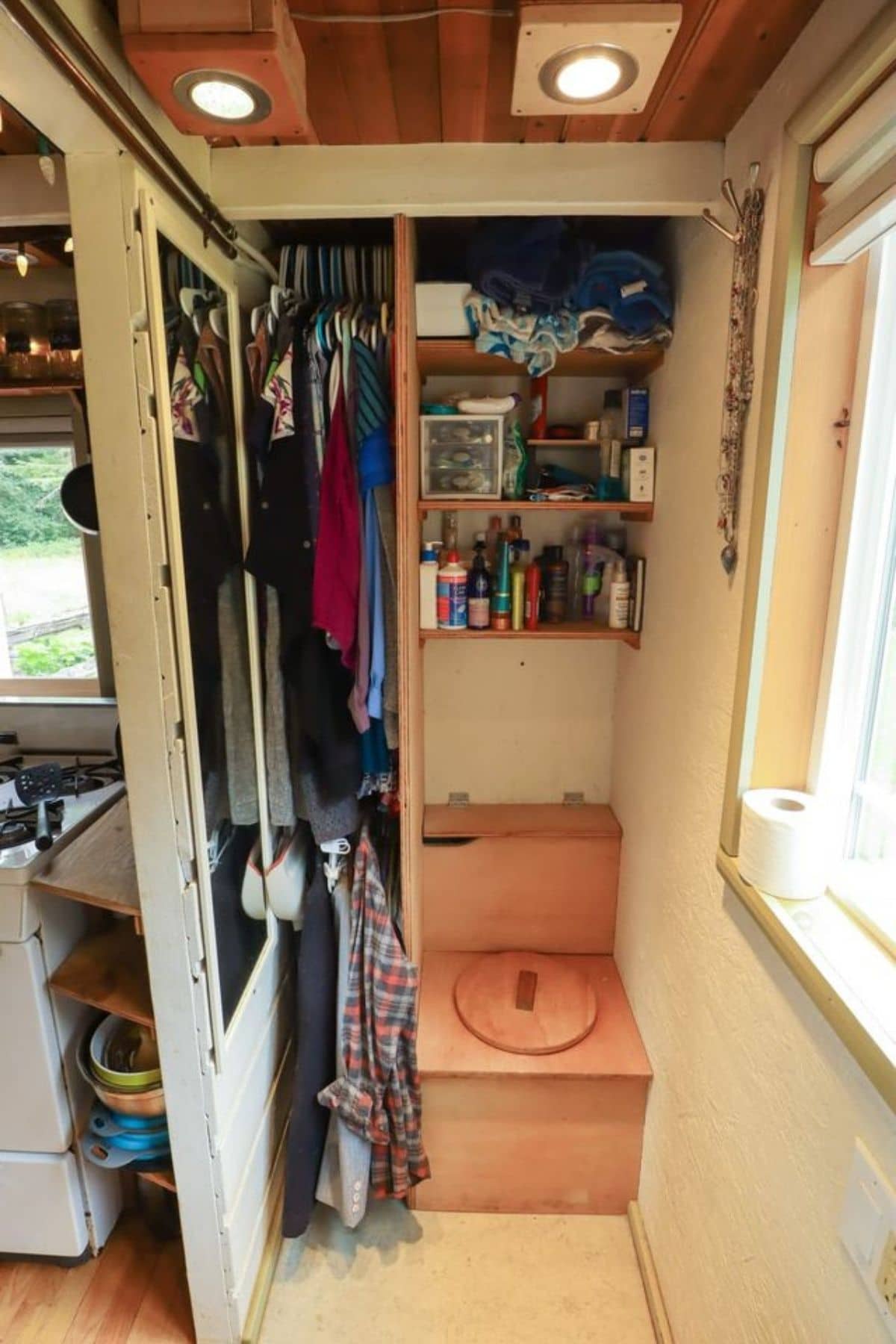
This combination bathtub and shower has a galvanized tub base that is unique and handy.
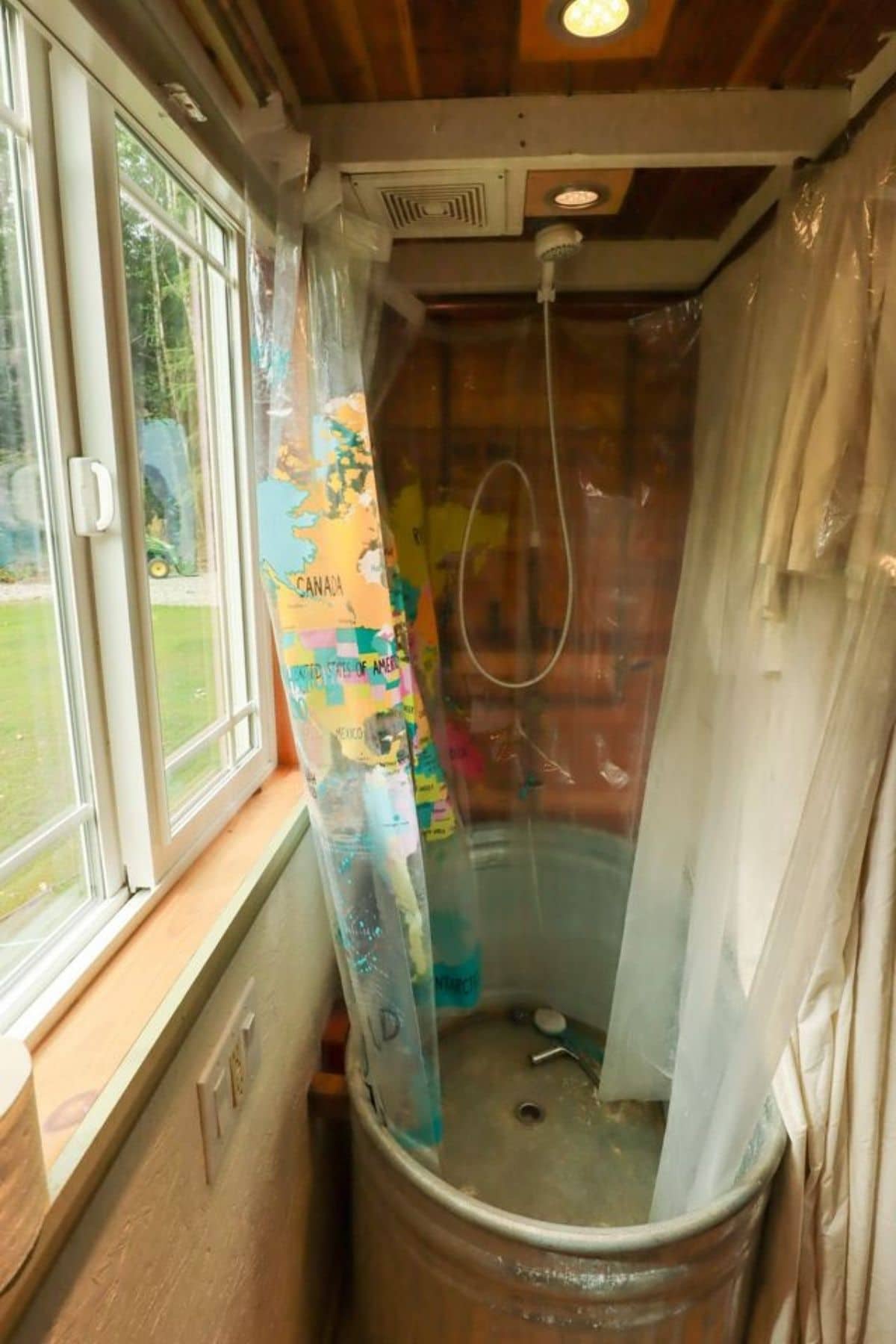
Of course, the loft spaces can’t be ignored. With one on each end of the home, you have options for what space you choose for your bedroom. Both have extra storage space and windows for convenience.
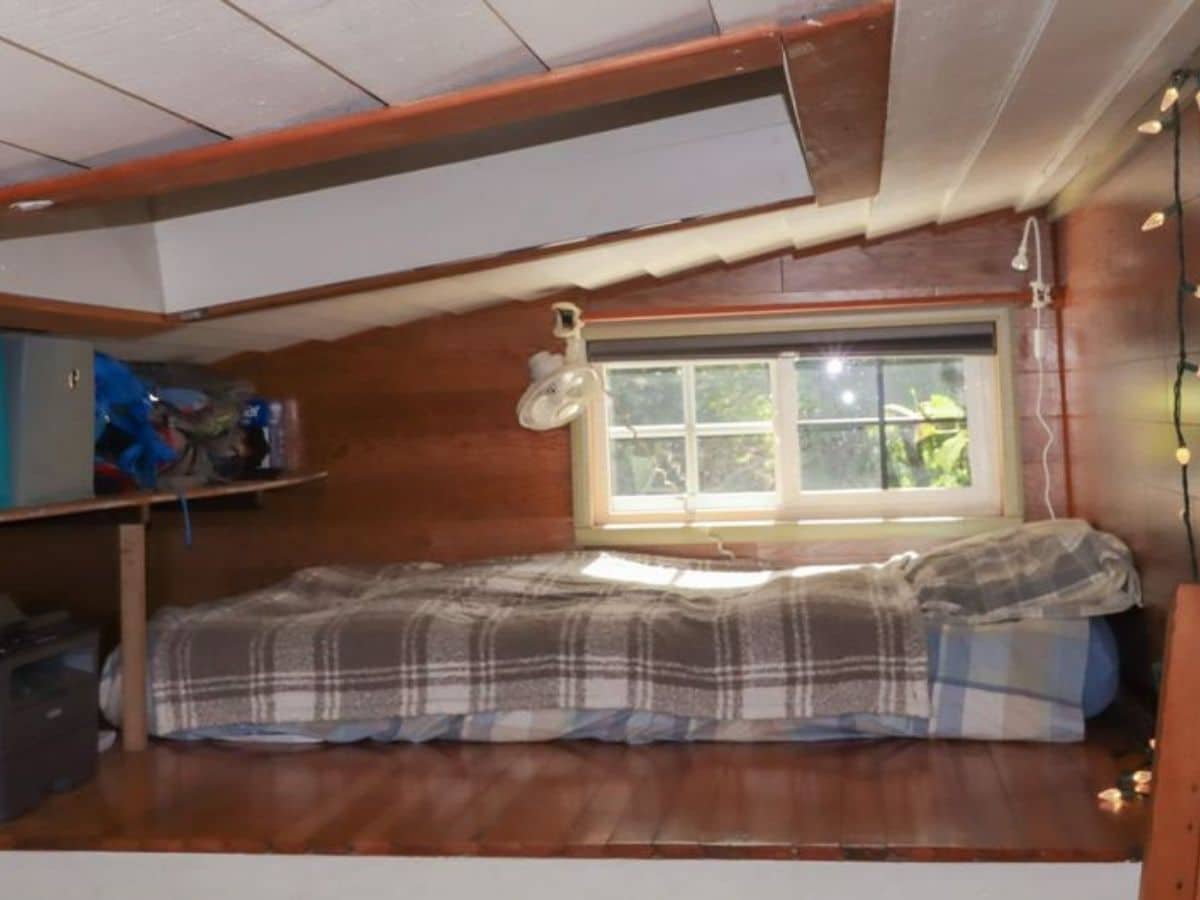
Outside the home, you have the porch that easily folds up and latches in places for transport, as well as a wonderful green siding with white trim.
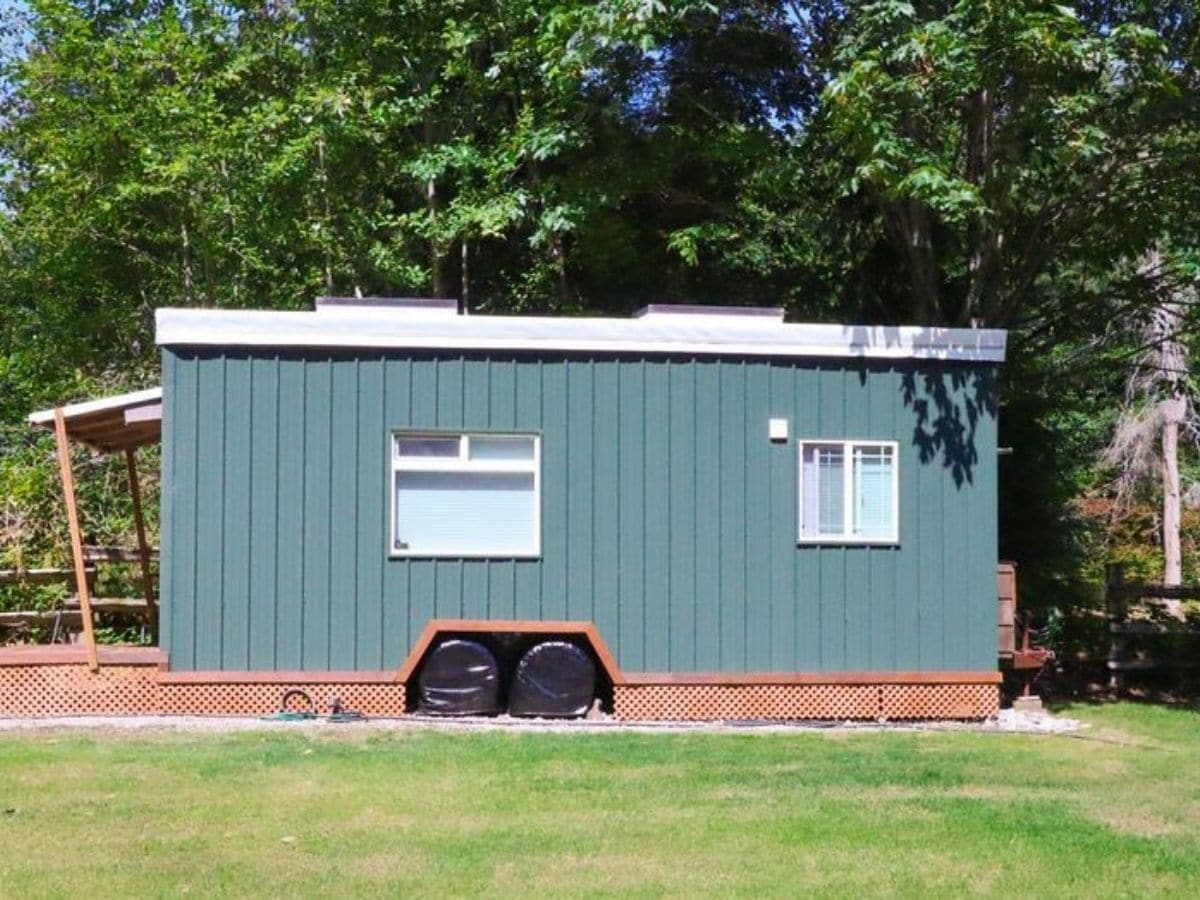
You will love the beauty and rustic style of this home along with the functionality throughout.
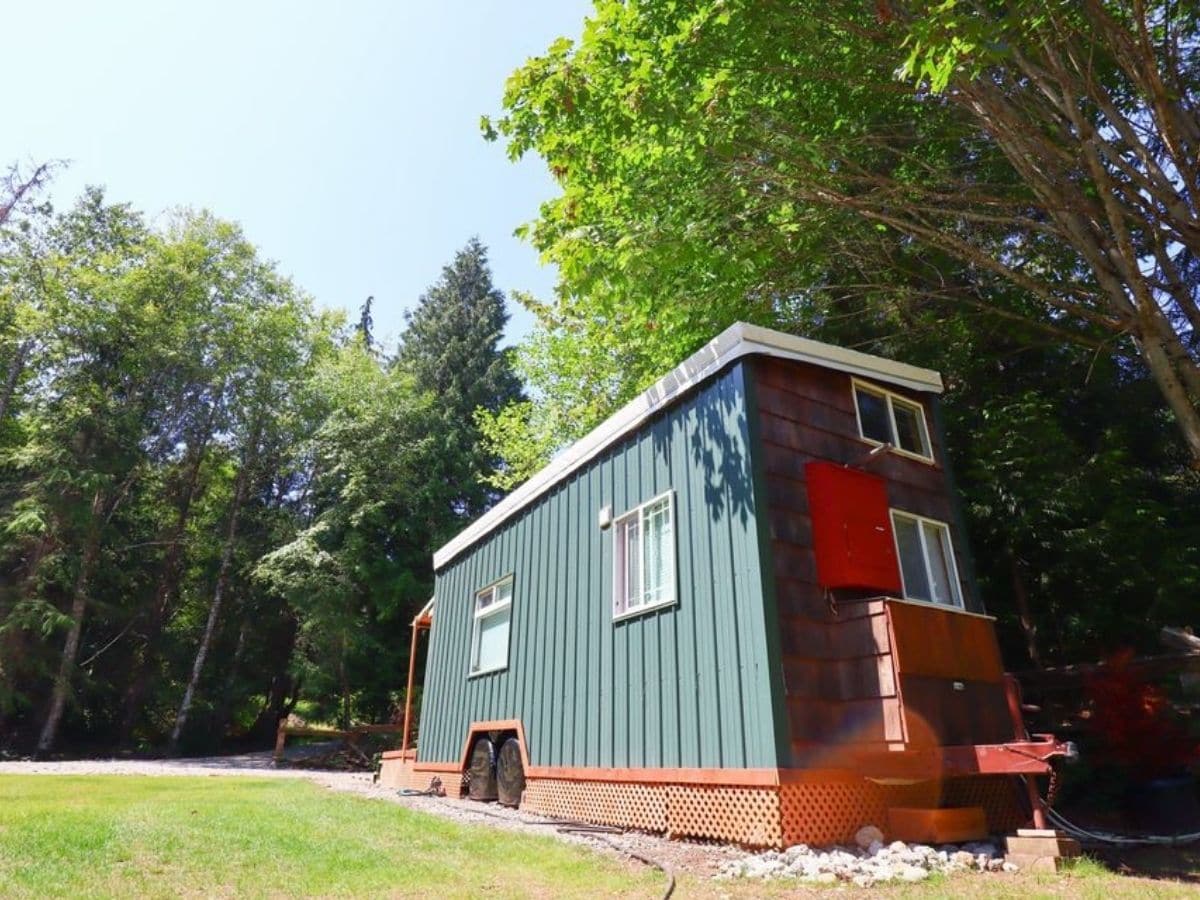
If you are interested in buying the Tiny Galbraith, check out the full listing in the Tiny House Marketplace. You may also be able to see additional information in the current Airbnb listing. Make sure you let them know that iTinyHouses.com sent you.

