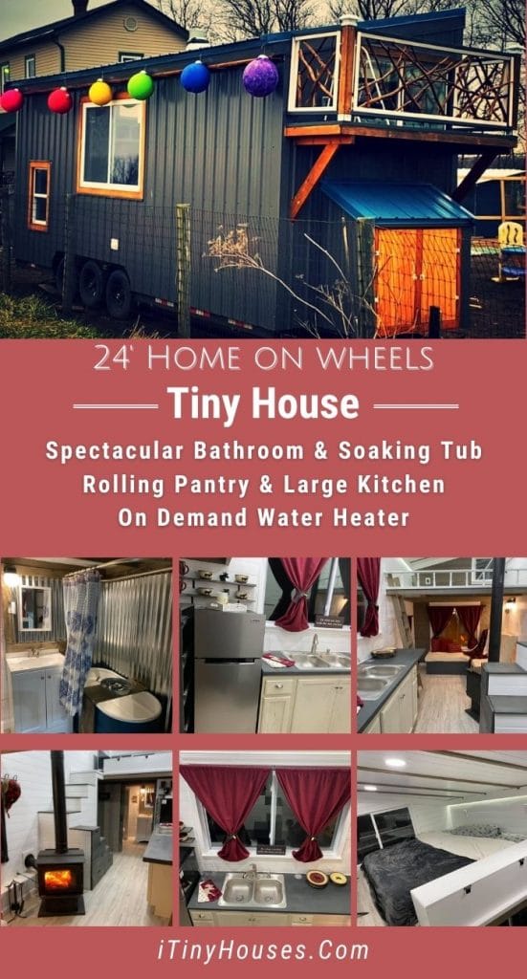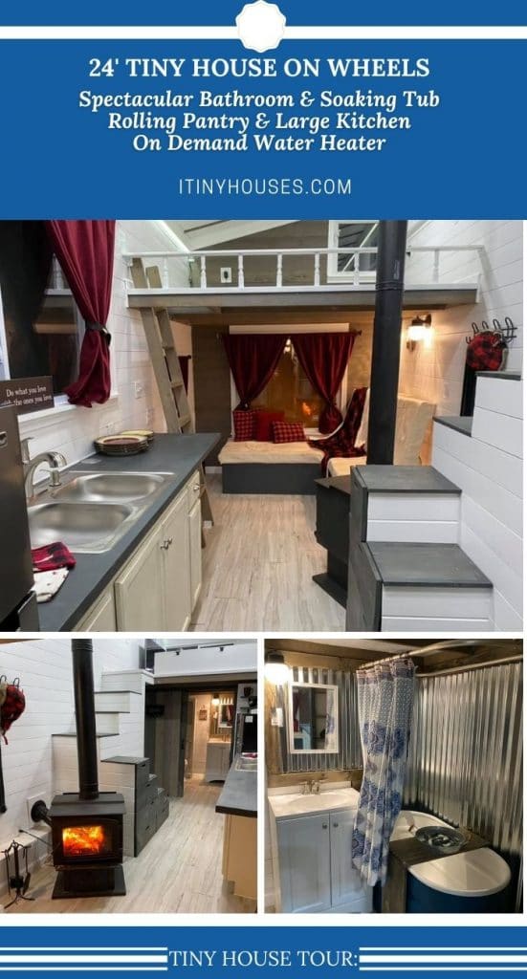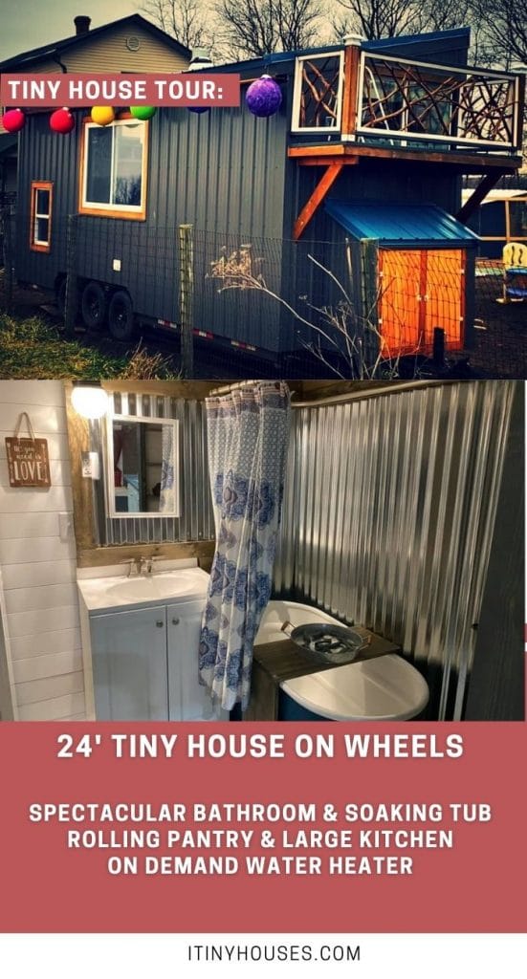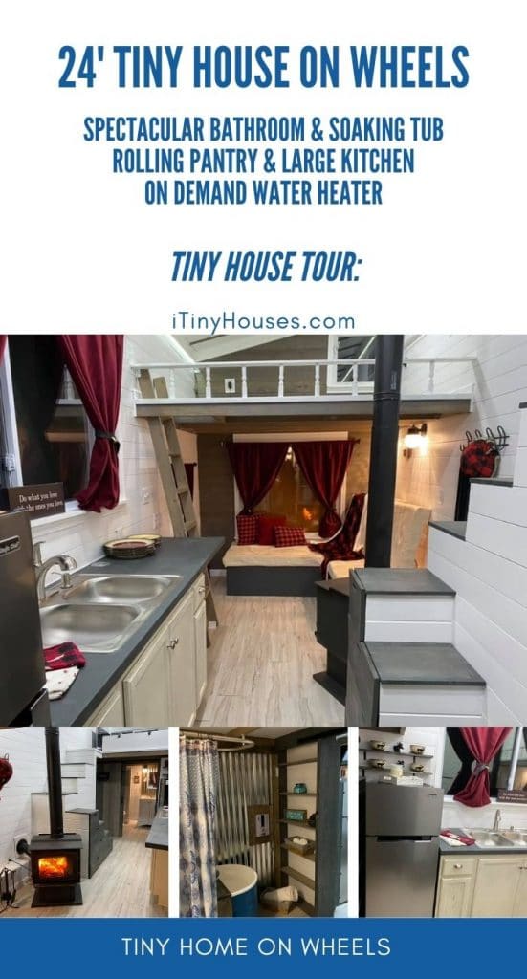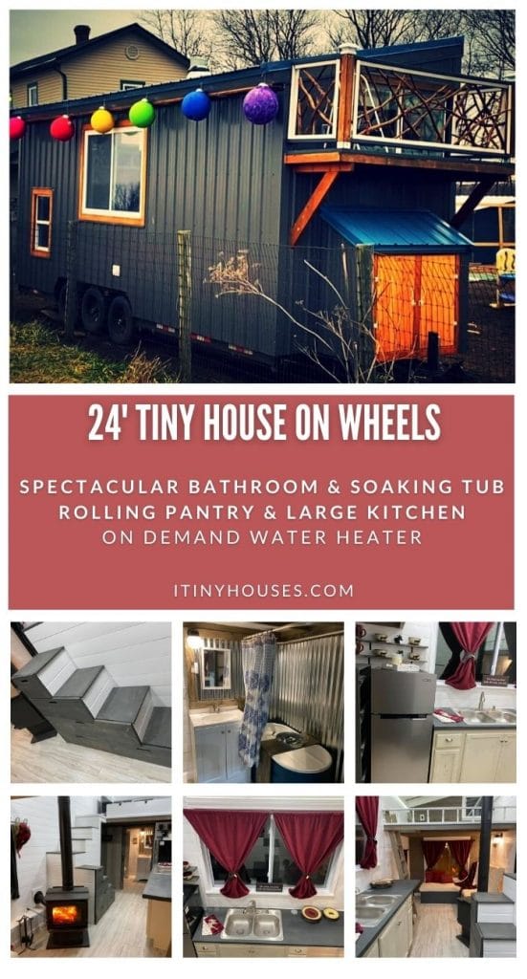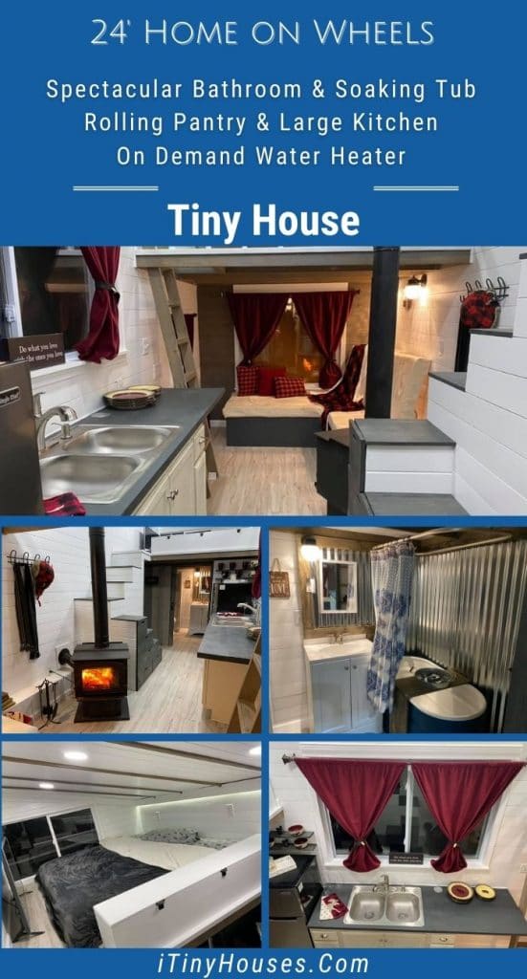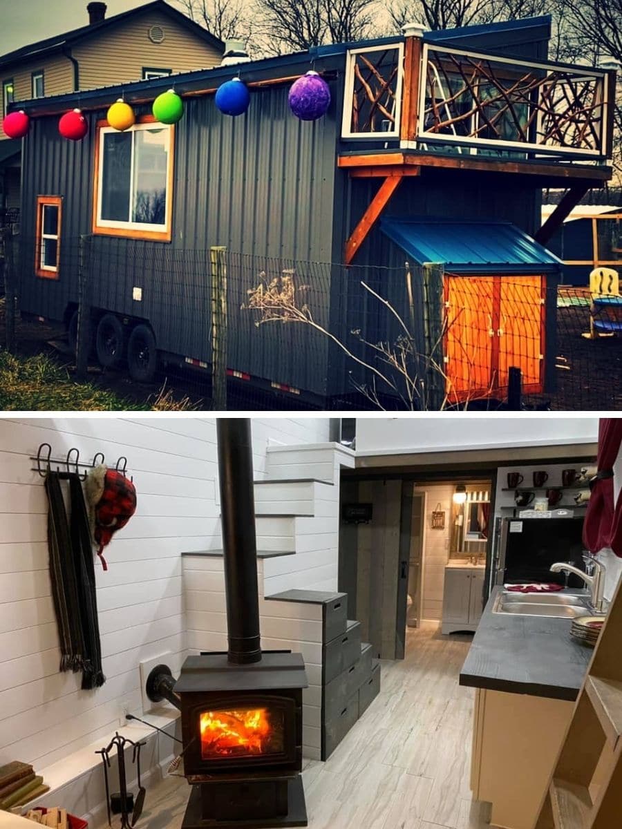This incredible tiny home on wheels in Southwest Ohio is a perfect choice for anyone looking to start their tiny home lifestyle. A 24′ trailer with triple axles is quality built including solar options to make it ideal for city or off-grid living. From end to end, this home is a lovely build full of extra
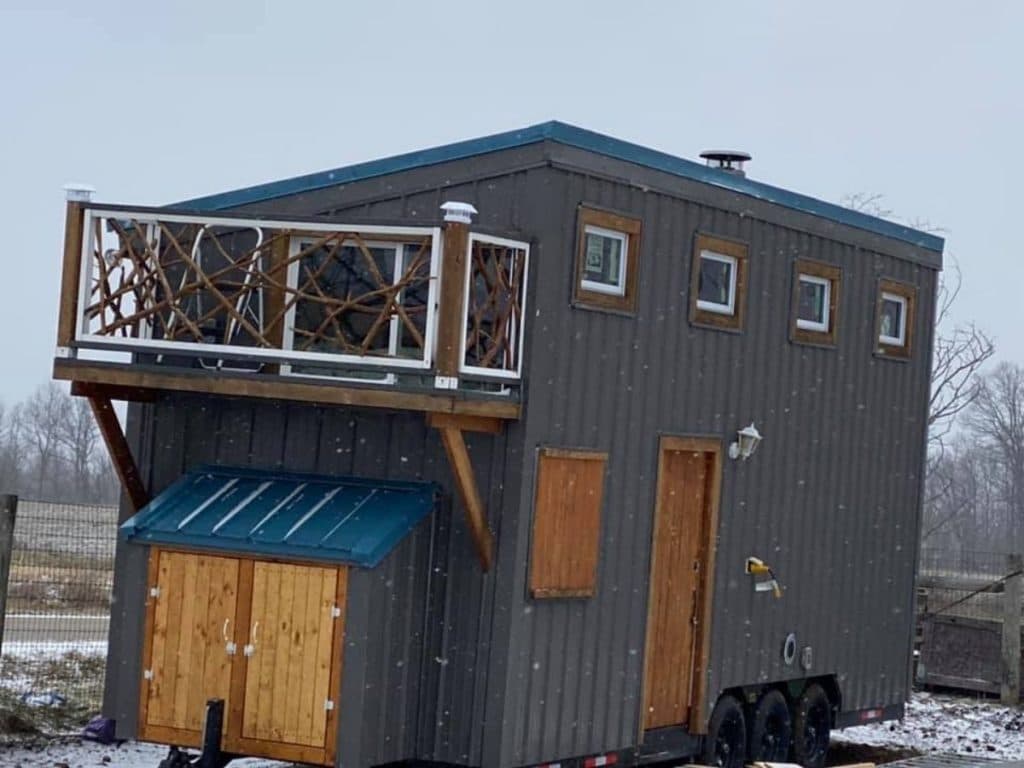
An open floor plan is fairly standard in tiny homes, and this one is no different. Inside the walls you will find two loft spaces on either end of the home as is standard. On one end is a cozy living space below the open loft. This even includes a queen sized foam mattress on the built-in sofa for both storage, seating, and added sleeping space!
Opposite is the bathroom below the master loft which is situated next to the balcony and what would be the front hitch on the home.
Between the two is the kitchen and a unique addition of a standing wood stove. The white, grey, and shades of red decor are throwbacks to classic farmhouse style with unique modern twists.
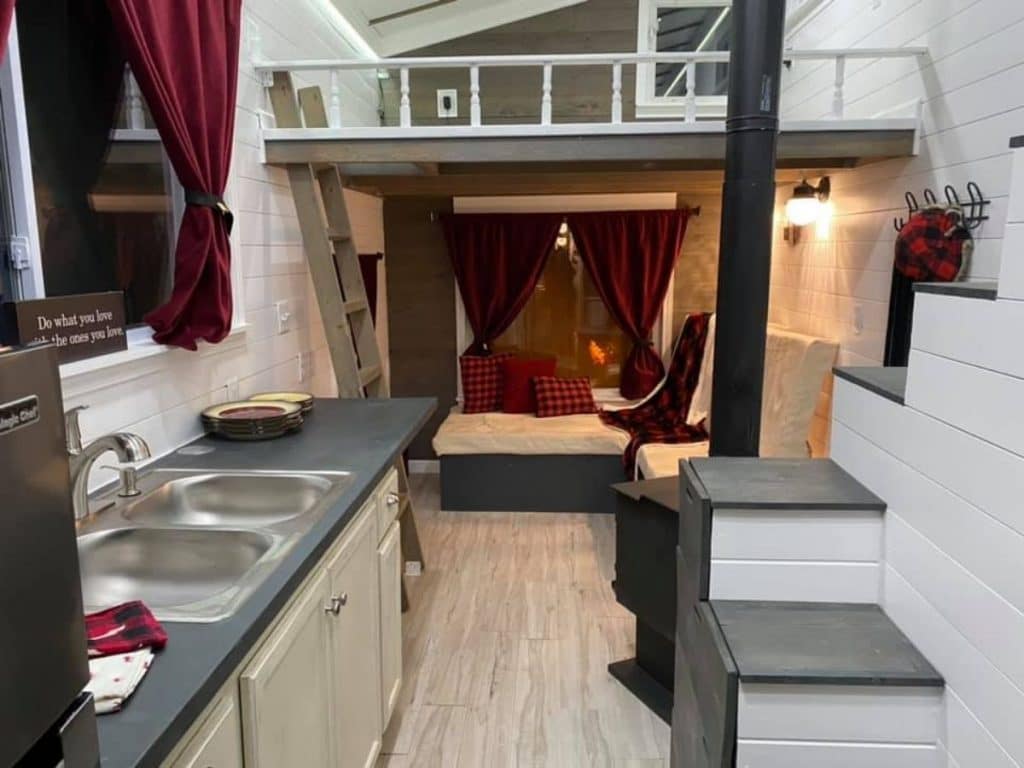
From this angle you get a better look at the stove, kitchen space, and door to the bathroom. Take note of the stairs to the loft also holding drawers for extra storage, and an open space opposite the refrigerator that looks ideal for added storage.
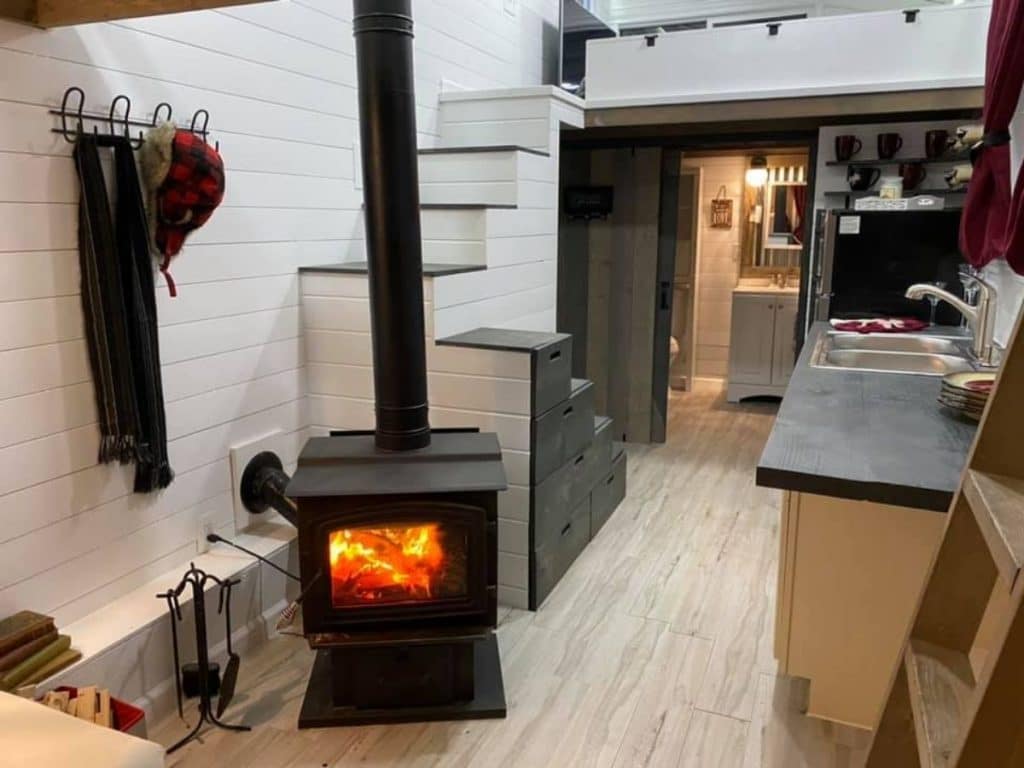
The kitchen is laid out in galley style with the refrigerator on the end just next to my favorite part – the rolling pantry. Every nook and cranny in this home has a purpose, and I adore the addition of shelves above the refrigerator. These are used for decor, but ideal for your daily used cookware, utensils, or dinnerware.
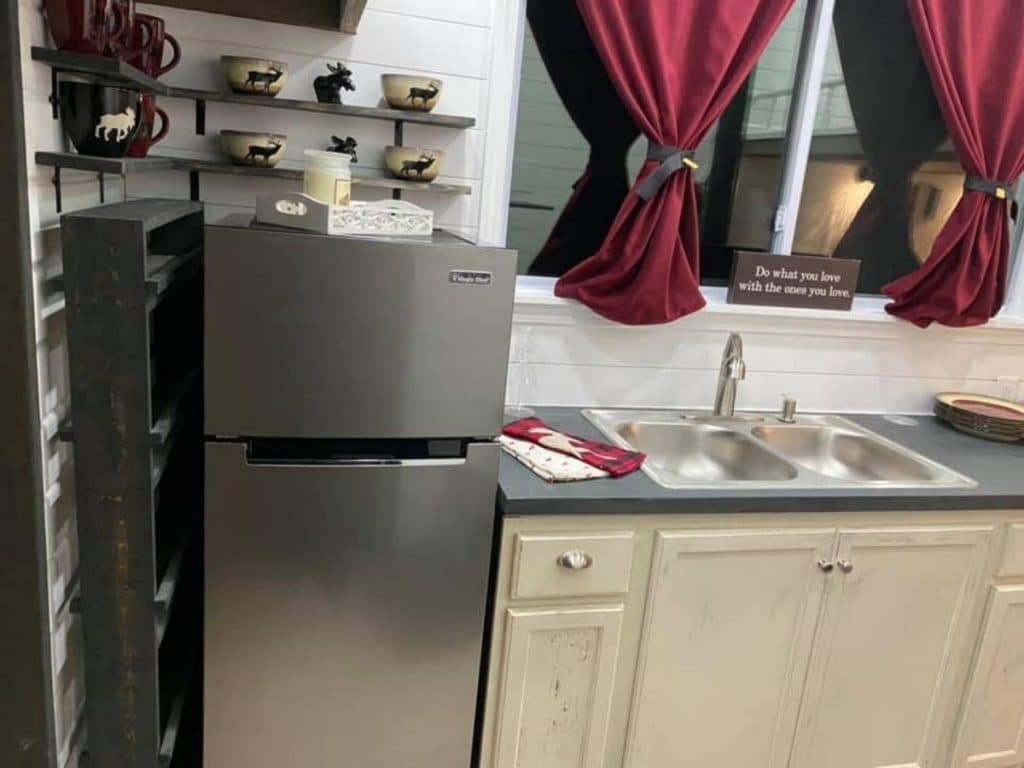
The large counter gives you room for meal preparation and a great place to house items like your favorite slow cooker, Instant Pot, hot plate, or microwave. A traditional range could slide in here or opposite the refrigerator if desired.
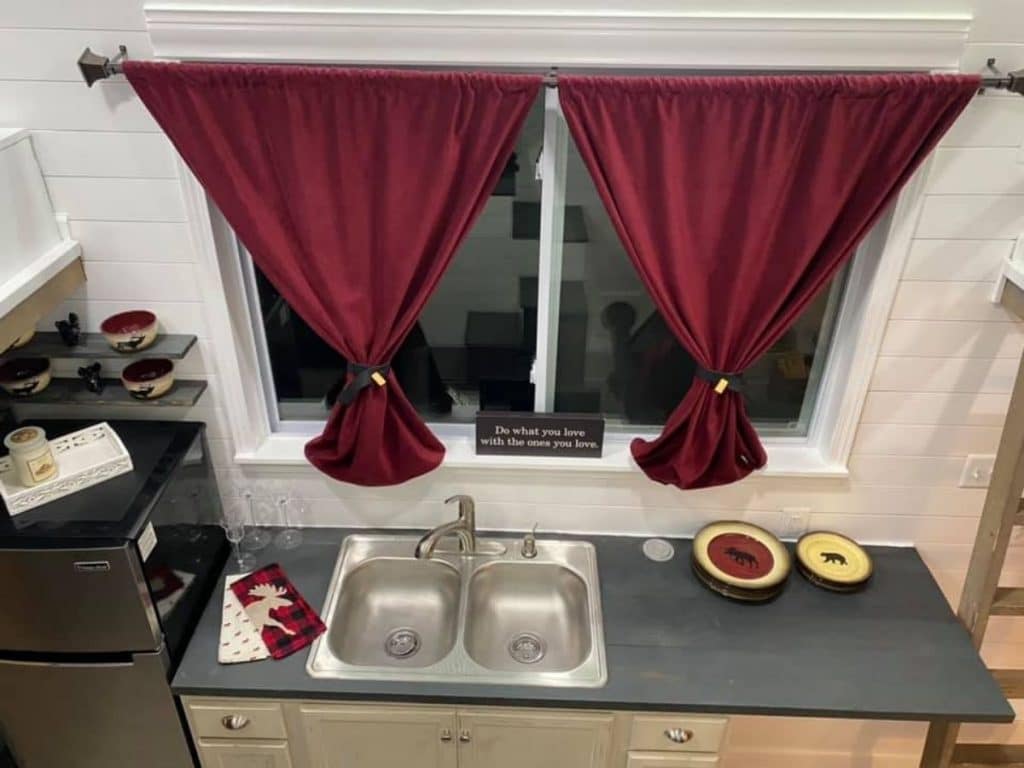
Added storage and a little closet just around the corner make it easy to keep everything at your fingertips while also private. Curtains hang throughout this home to add color and are also functional for hiding away items when not in use.
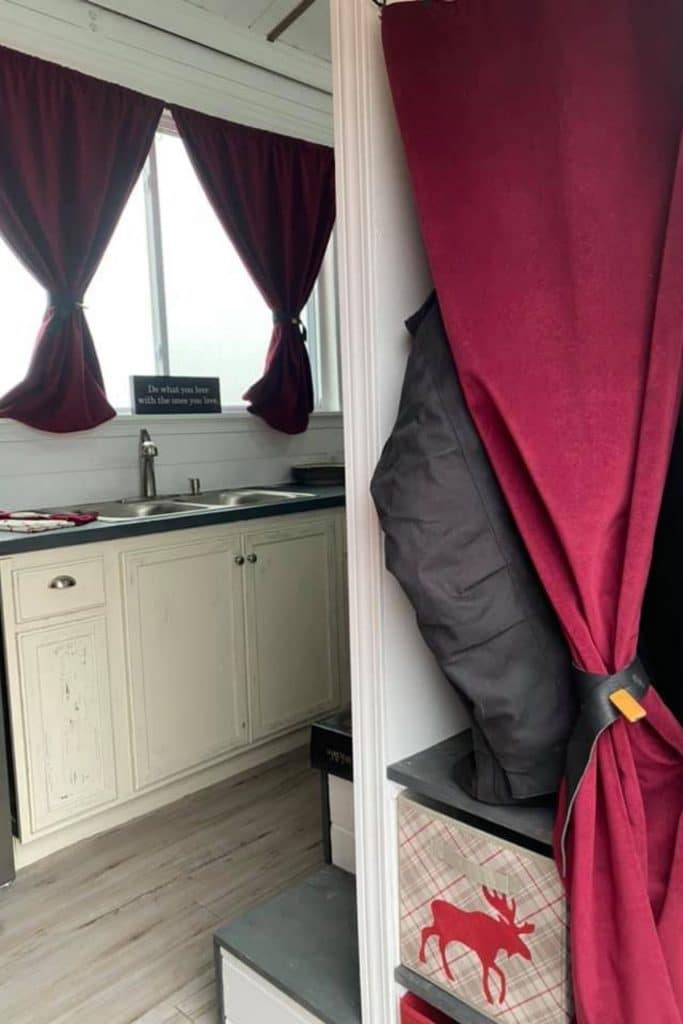
A rustic barn door style sliding door offers privacy at the bathroom while also being a part of the beautiful style in this home.
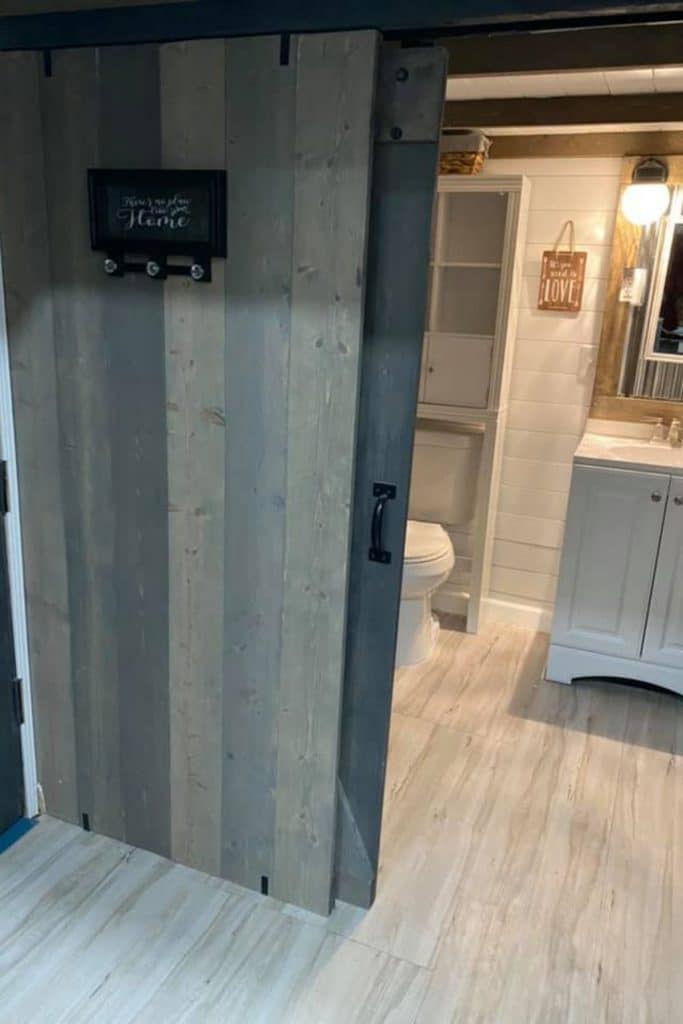
The bathroom is my favorite part of this home with on demand water heater, two person soaking tub, rain shower head, and more. The combination of rustic farmhouse and modern styles turn this space into an oasis and luxury space.
The shiplap walls are bright white against the rustic grey, teal, and wood accents. An over the toilet cabinet adds space for storage while not taking up added space. What a perfect addition to this room!
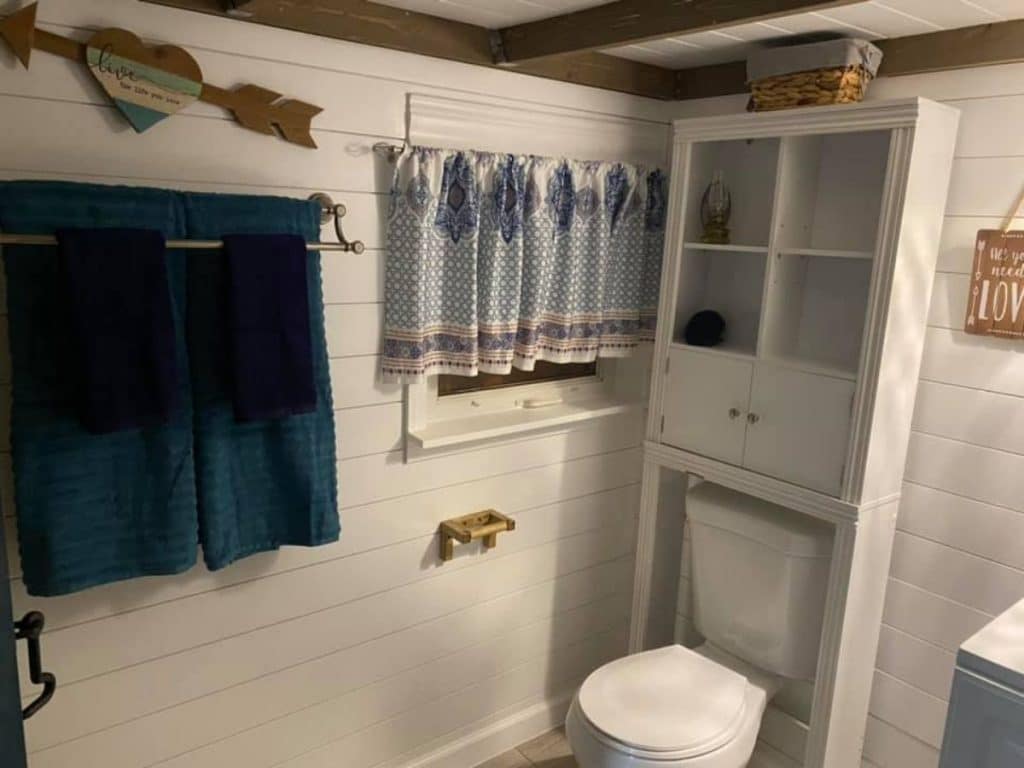
This is my favorite part of this home. A stunning two person soaking tub is a true luxury, and worth every penny to have in your tiny home. I love how the corrugated metal surrounding is both stylish and functional. The wood and blue accents really tie this together and give you a combination bathtub and shower that is cozy, functional, and gorgeous.
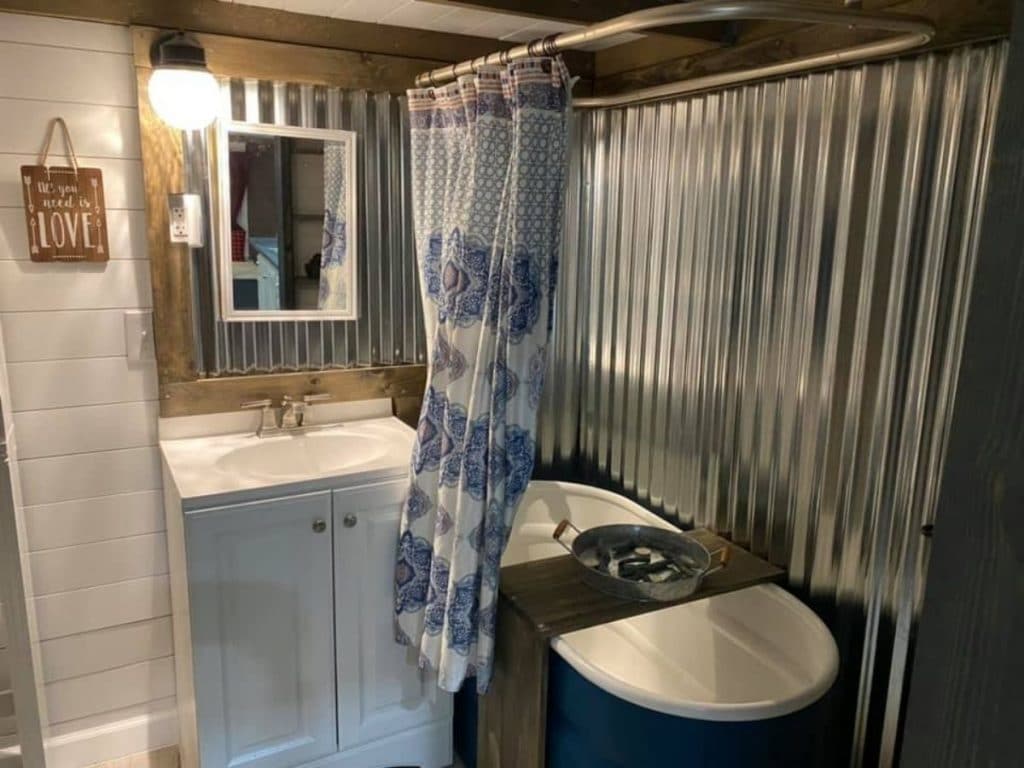
Of course, there is also added shelving across from the tub that makes it easy to keep everything on hand right here in the bathroom. Towels, toiletries, and more easily fit onto these shelves without taking up too much extra space.
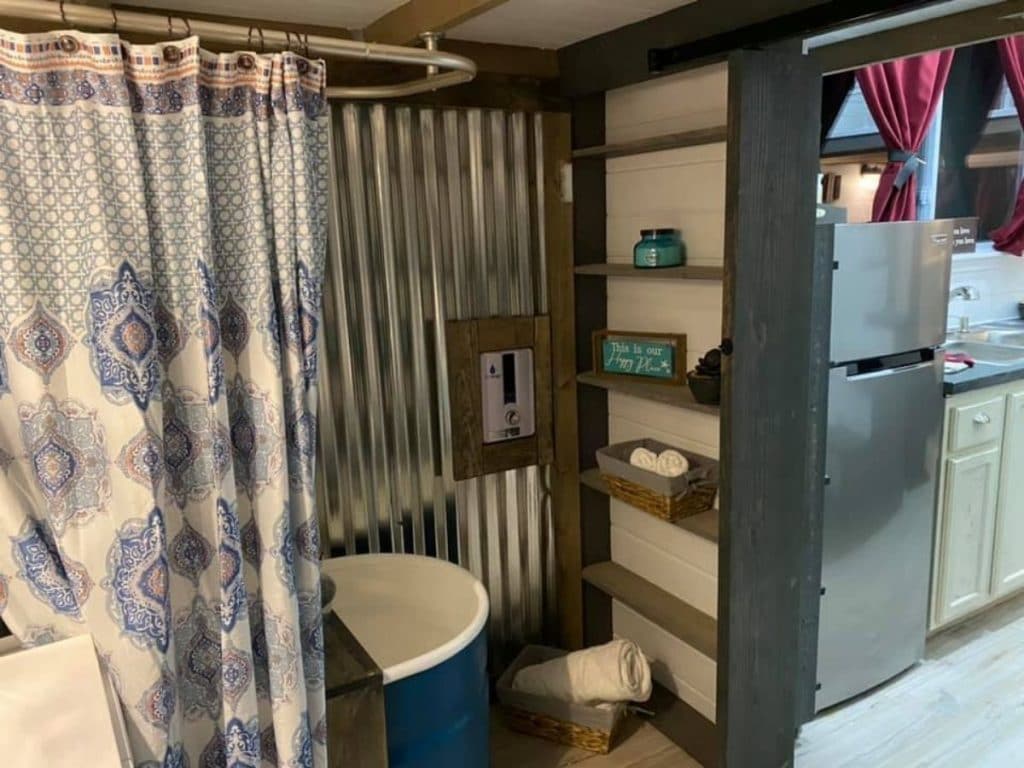
If you’ve never had the barn door style in your home, it is very similar to a pocket door in that it takes up little space and yet still offers full privacy.
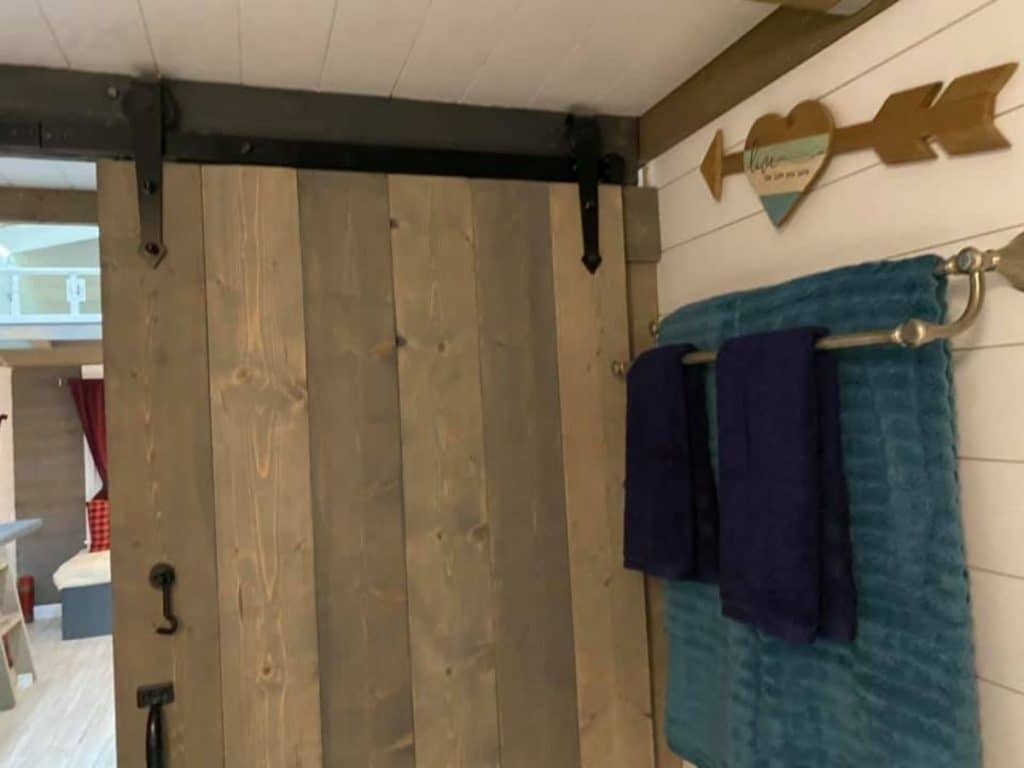
Stairs double as storage here leading up to the loft master bedroom space. I prefer a railing with my stairs, but this looks sturdy and easy to navigate. Plus, the added space for storage makes them a favorite in my book.
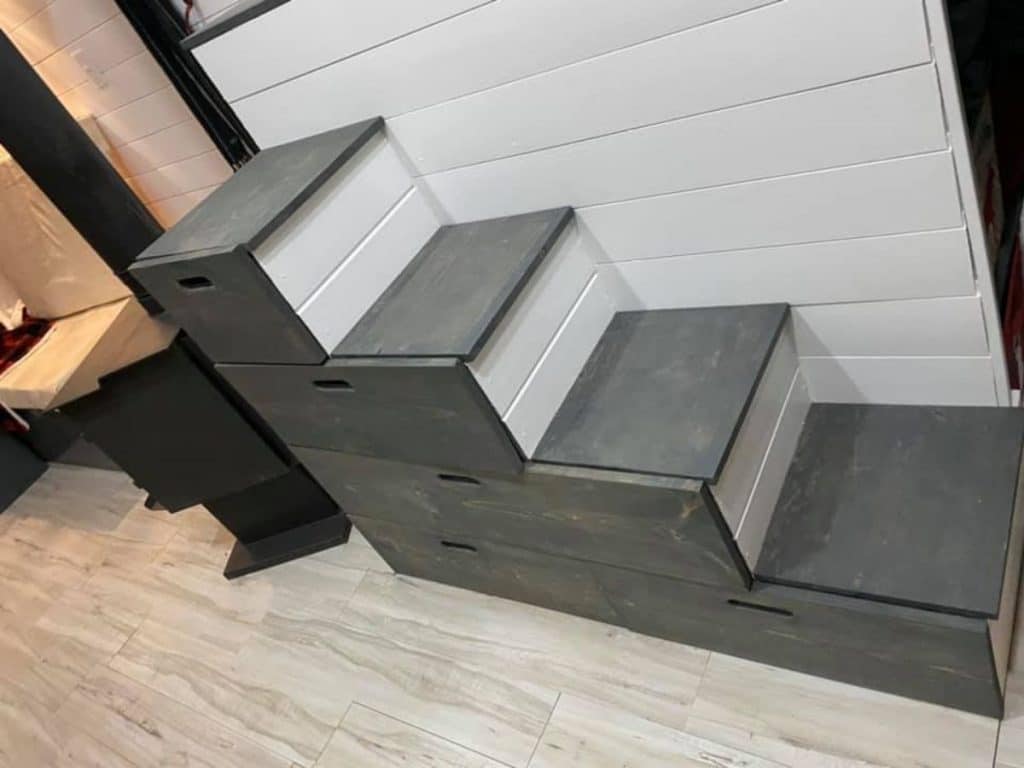
The loft in this home creates a cozy base for a great night sleep or a night in watching your favorite movies. You can even fit a king sized bed in the master loft! Plus, you get a few extra feet of space with the balcony leading just off the loft space. A lovely place to watch the stars!
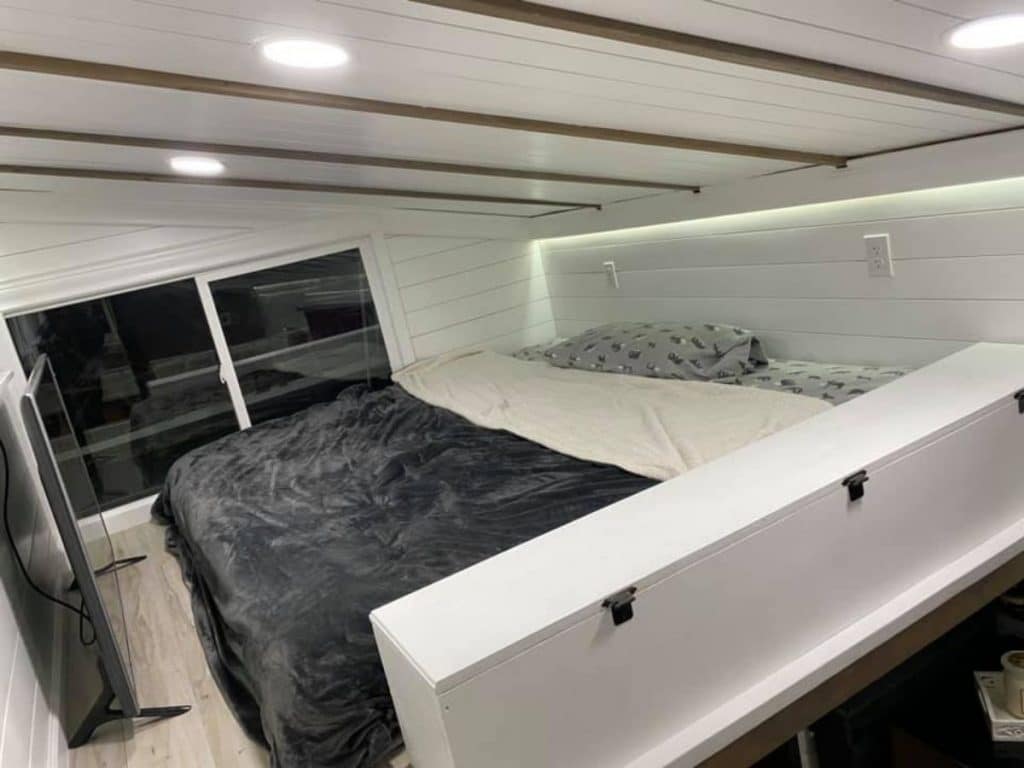
Above the living space on the opposite side of the home is an equally spacious loft you can reach by ladder. This is great for a guest space, kids loft, or, even a little work nook.
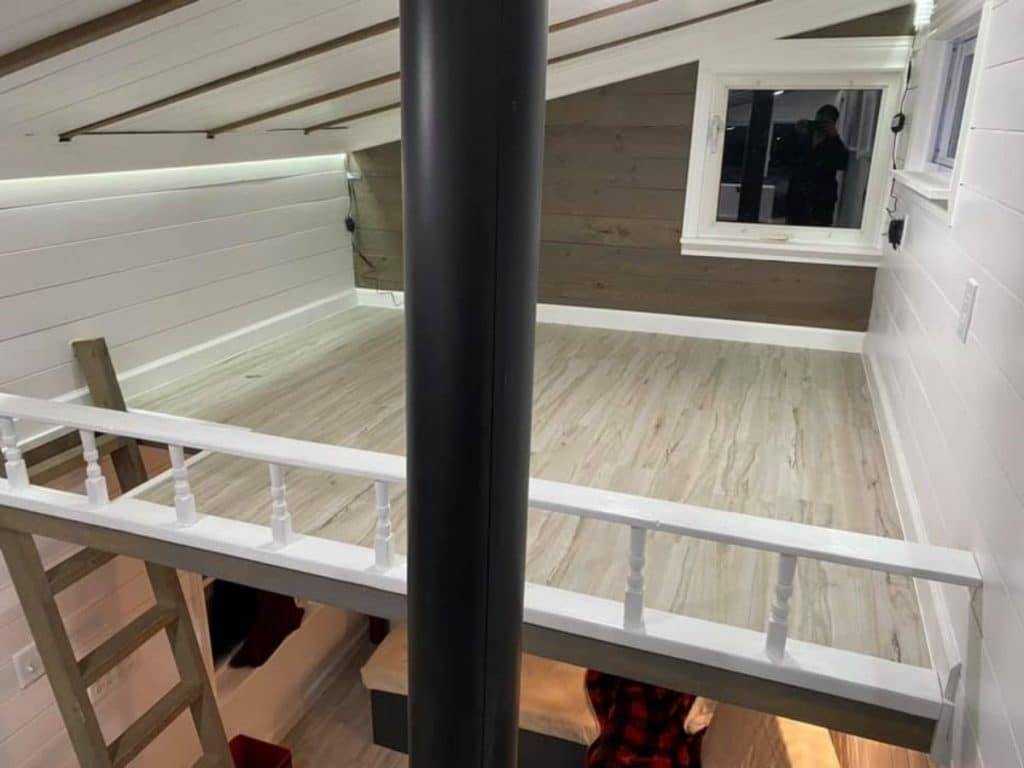
If you are in the market for a quality built and well maintained used tiny home this is the one for you!
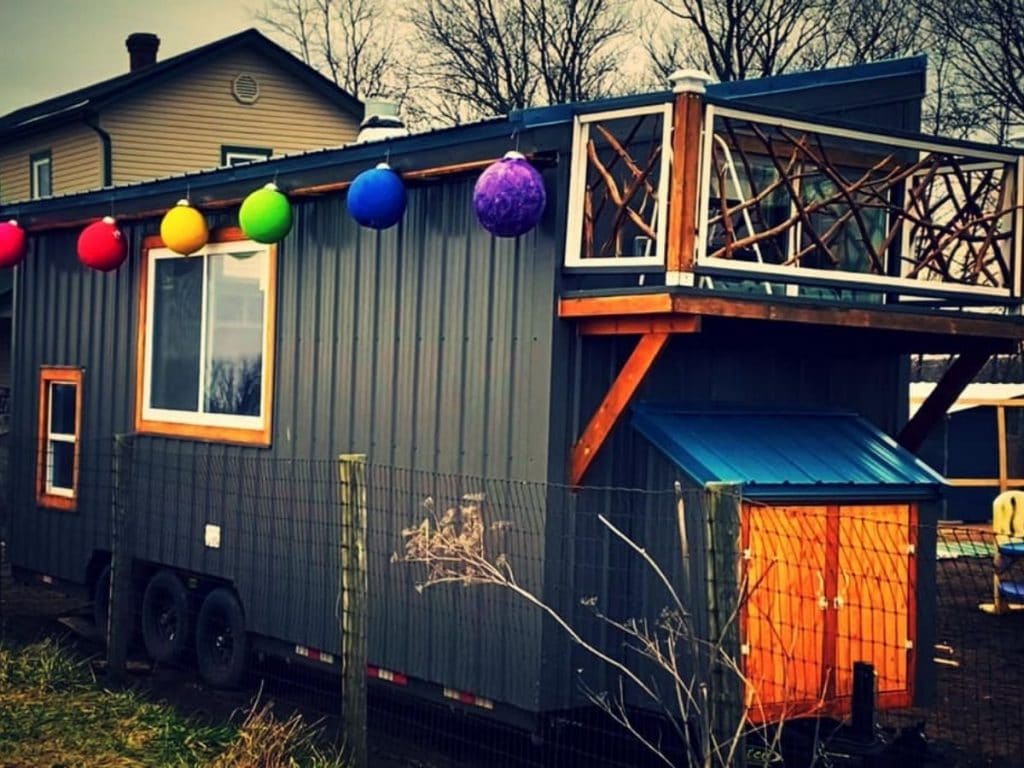
If you are thinking of making this your own, check out the full listing in the Tiny House Marketplace for details and to contact the seller. Make sure you let them know that iTinyHouses.com sent you!

