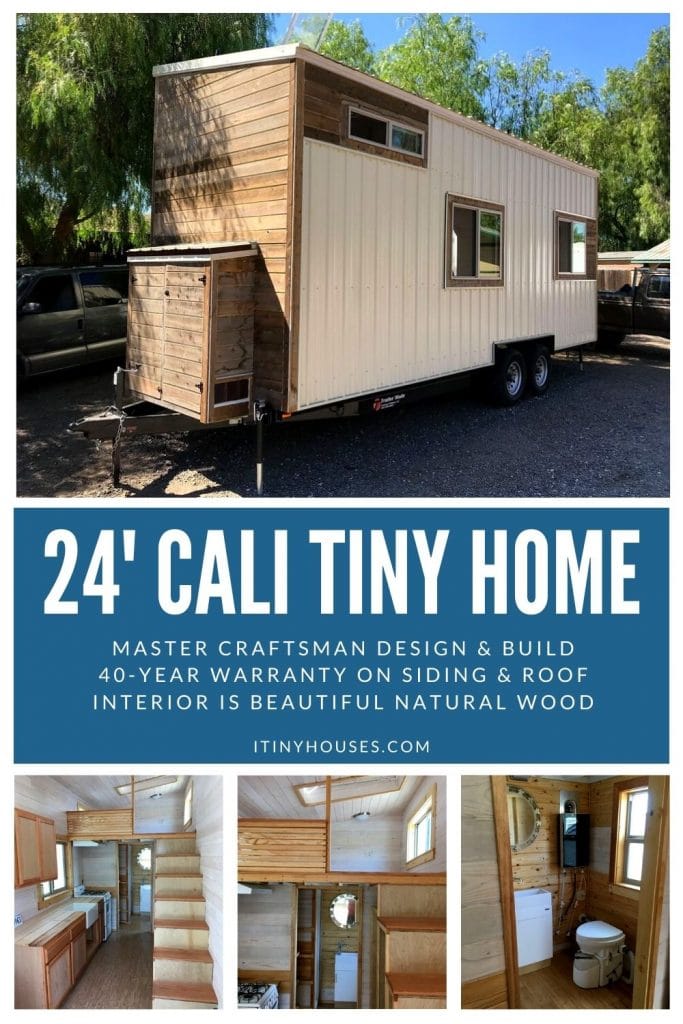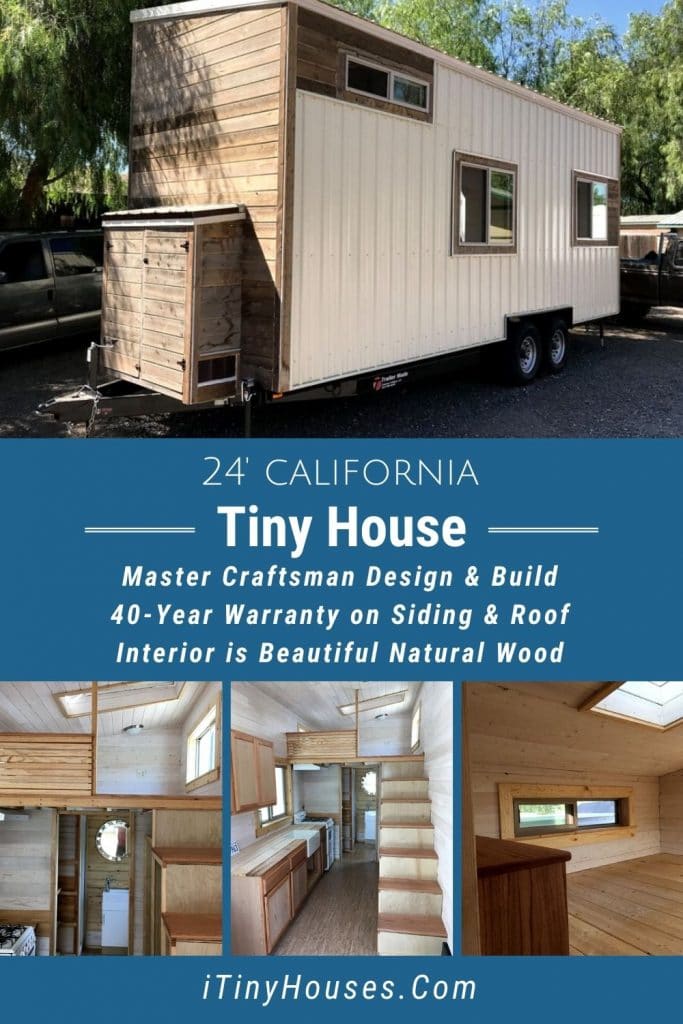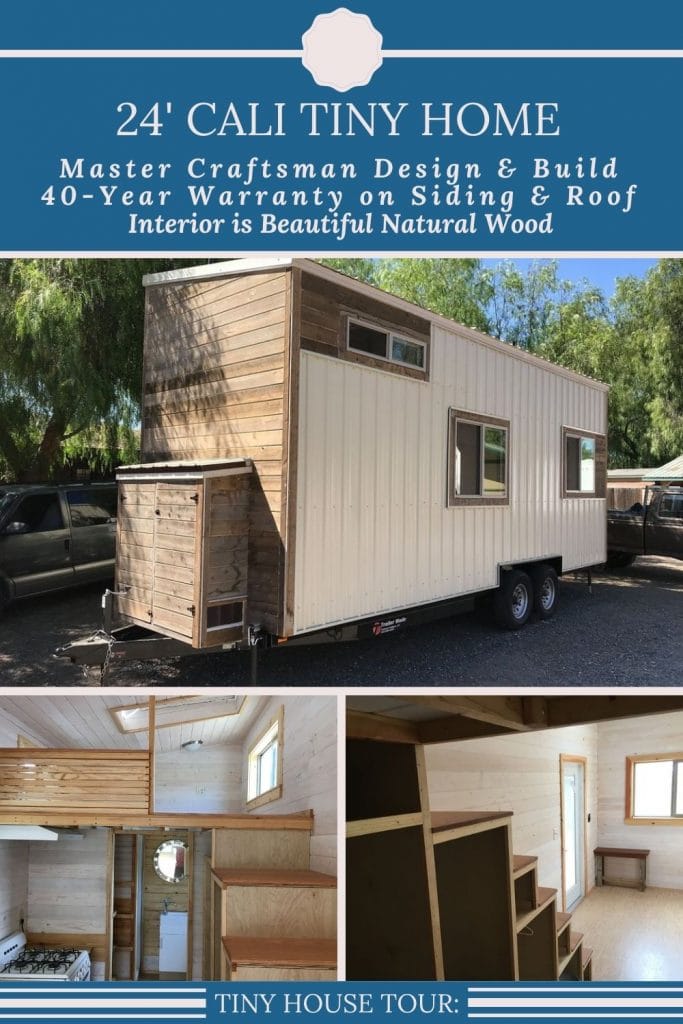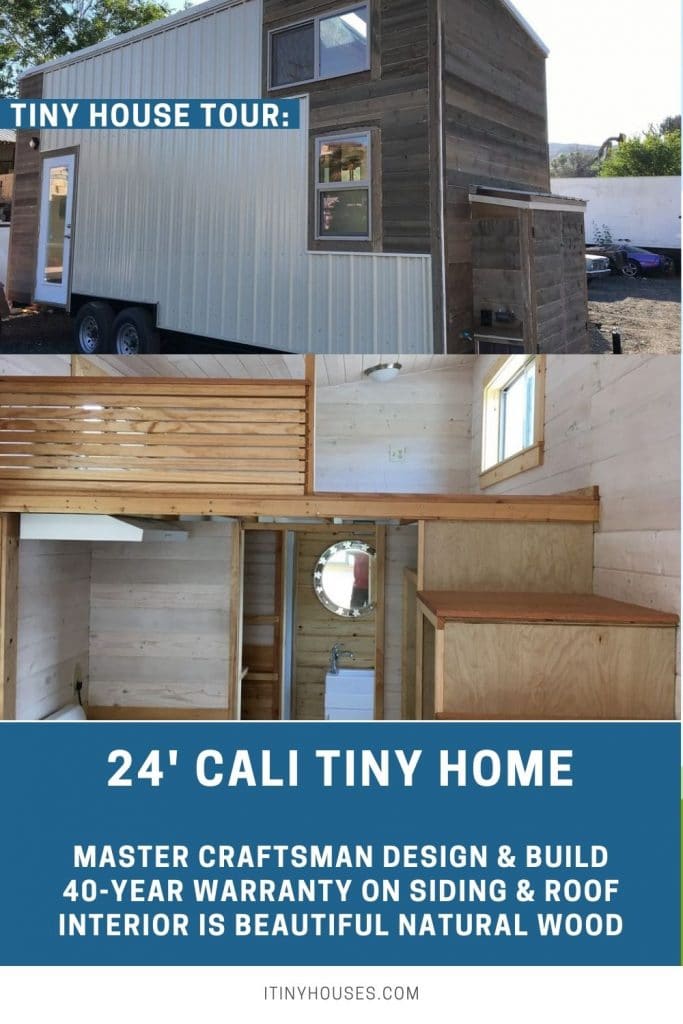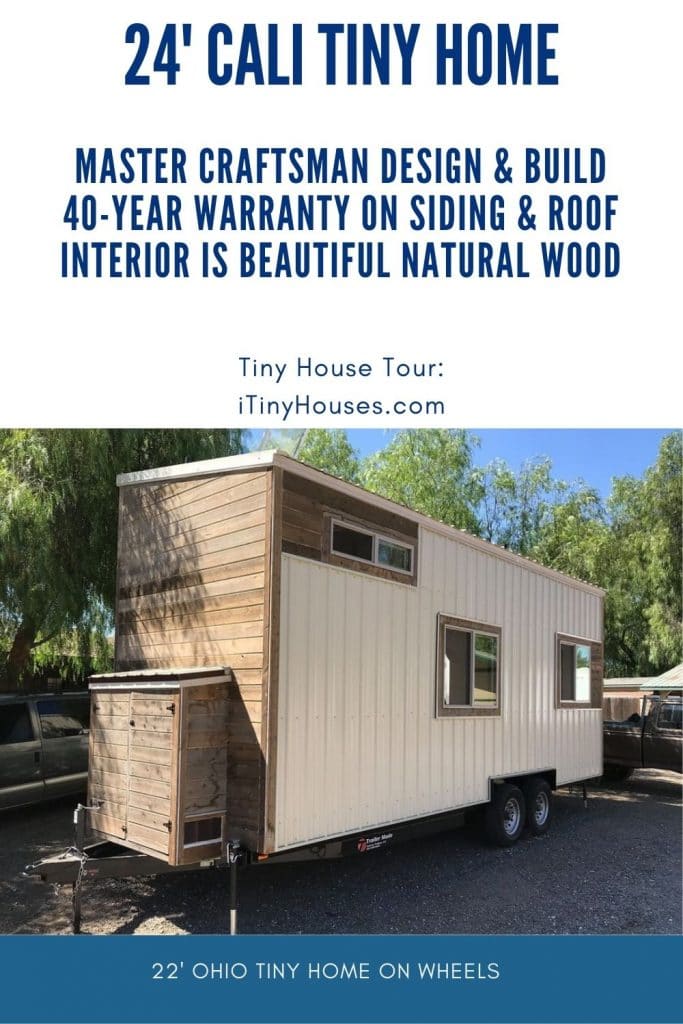A marvelous tiny home built by a master craftsman sounds like a perfect way to start your minimalist life journey. This 24′ long tiny home is a beautifully crafted home that is just waiting for you to make the finishing touches!
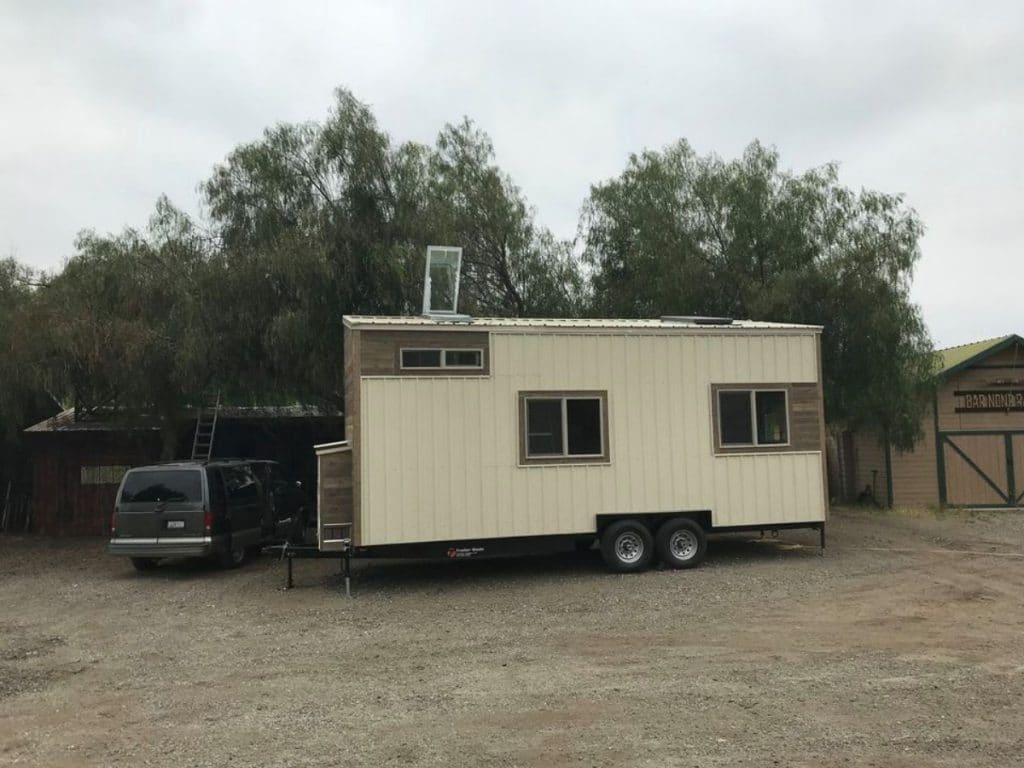
Located in California currently, this tiny home is currently listed for $55,000. Final finishing touches are all it needs for you to move in and create your own tiny life in style and comfort.
This home includes some amazing quality additions.
- Lifetime warranty on a dual-axel 14,000-pound rated trailer from Trailer Made.
- 40-year warranty on metal roof and siding.
- 50 AMP main electrical panel.
- Two skylights – one opens fully for roof access.
- All-natural wood interior.
- Premium cork flooring in a home with bamboo flooring in the bathroom.
- Farmhouse kitchen sink – kitchen countertops not installed.
- Composting toilet and large shower in the bathroom along with washer and dryer hookups.
- Honeywell portable AC unit and ceiling fan installed for airflow.
- Staircase with storage underneath.
- Tons of extra storage for pantry and household supplies.
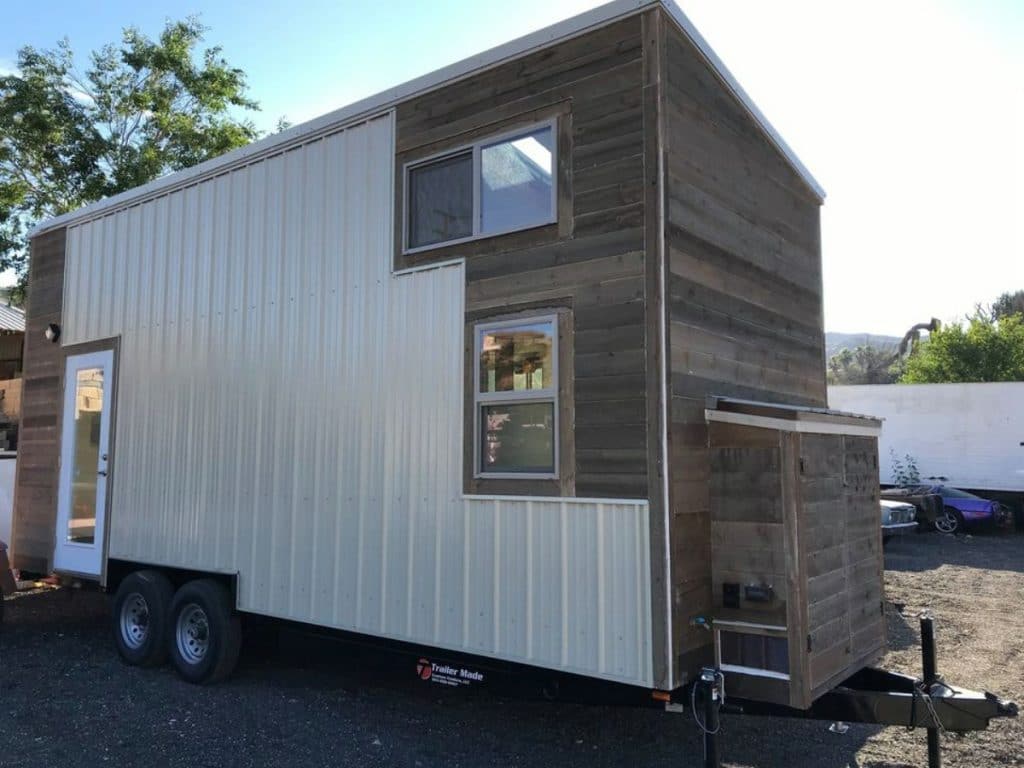
The interior of this beautiful home is a favorite with the natural wood keeping it light and feeling open. The large loft space sits above the bathroom and kitchen with a half wall that adds some privacy and loft storage.
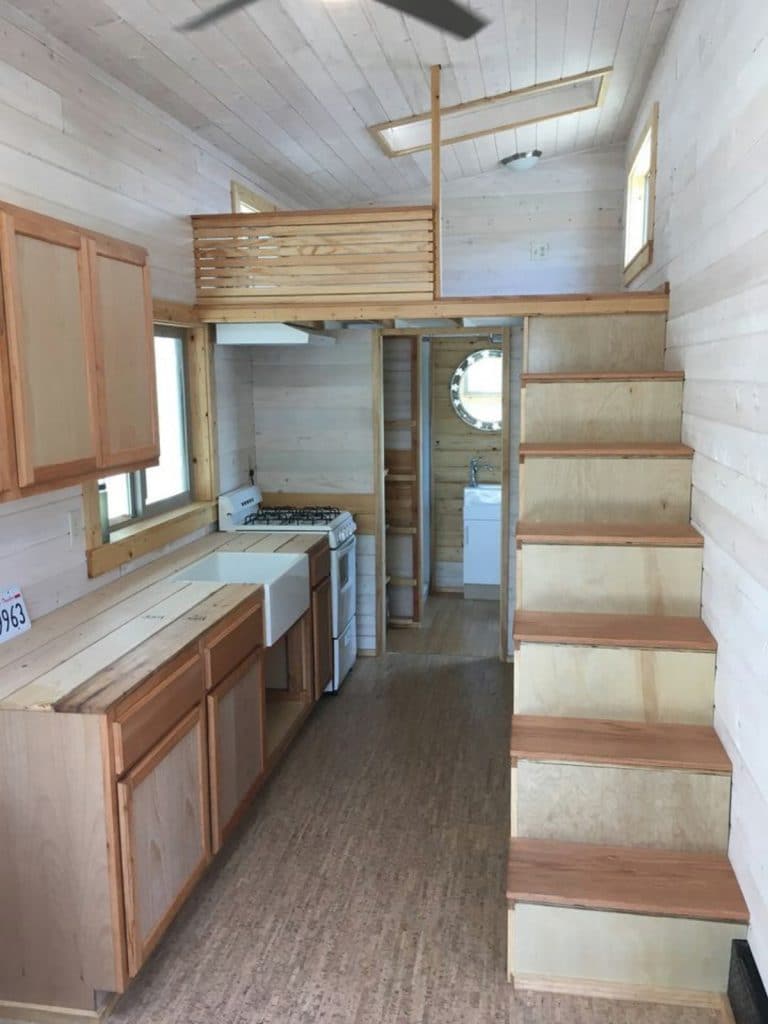
The skylight above the loft opens up for roof access but also offers a great view of the stars at night. A queen-sized bed easily fits in this space with windows on both sides and outlets handy for additional charging stations if needed.
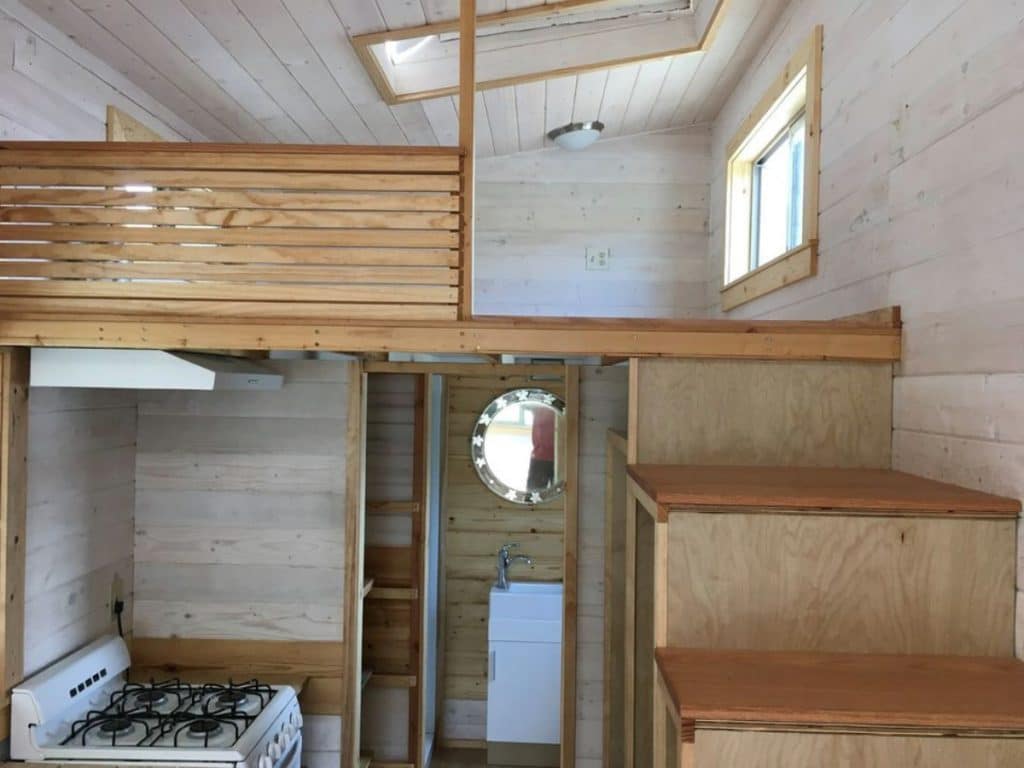
The slide-open windows are a great way to add extra air flow to this loft space. Sometimes it can be a bit stuffy in the top areas of a tiny home, but this one gives you a nice option for a breeze flowing through to cool things down.
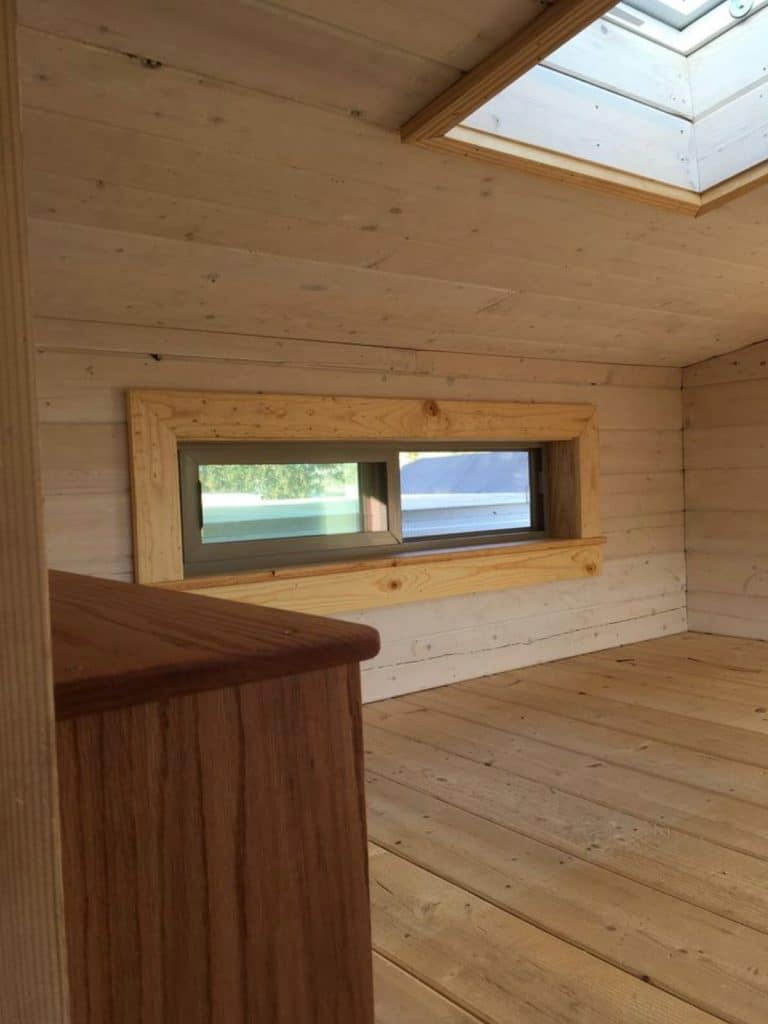
This half wall is open underneath for you to add a few baskets or boxes for storage. I like this addition because it gives a bit more privacy in the sleeping space but also doesn’t take much room away from the home loft so you don’t feel like you are sacrificing any space.
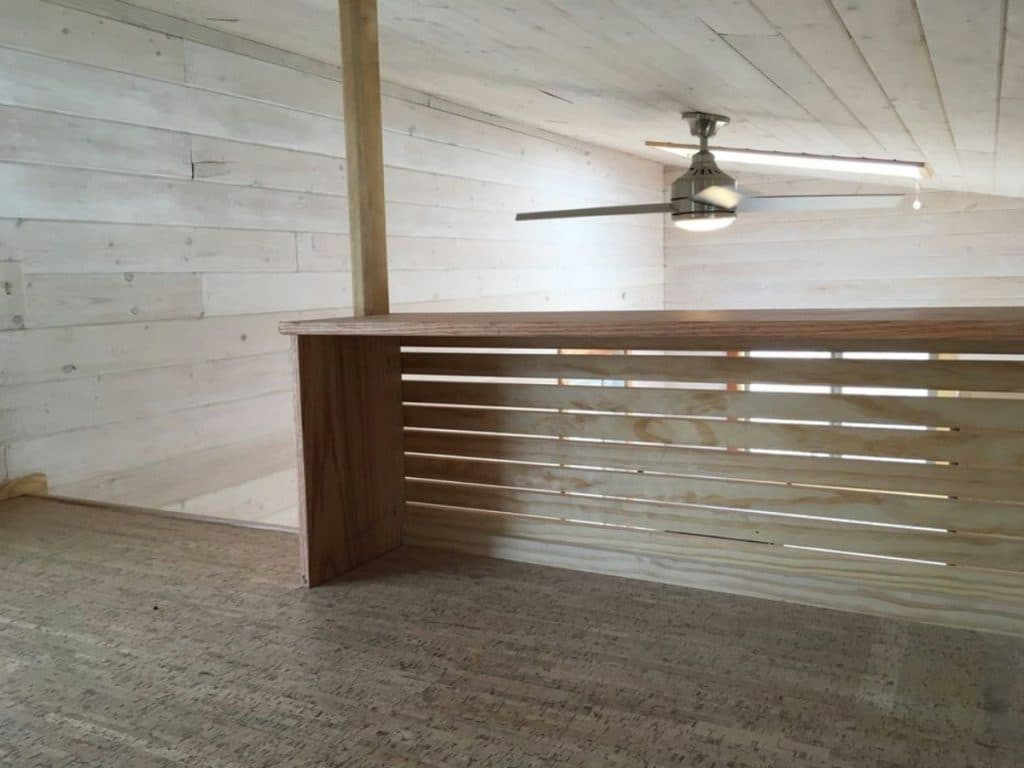
Below the stairs are custom-built storage spaces. Two closets here are ideal for clothing storage, plus cubbies and shelves for keeping everything tucked away out of sight when needed.
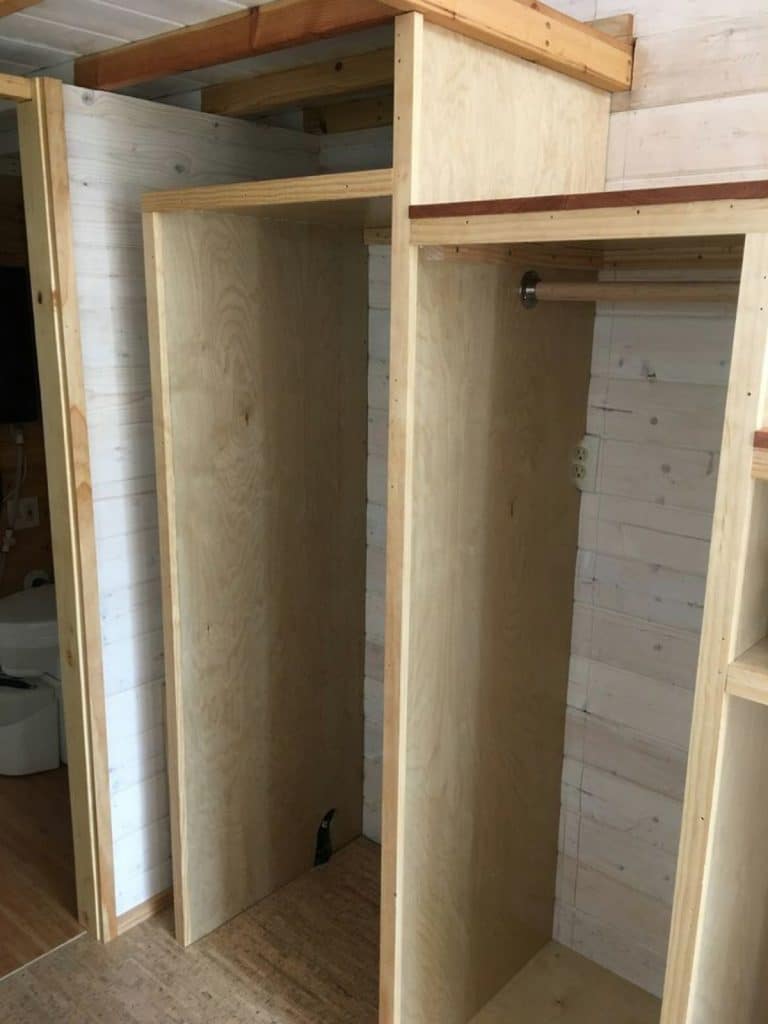
Past the kitchen is the bathroom. A standard layout with a composting toilet on one side, shower on the opposite side, and a sink in the middle. I love the slimline vanity because you have what you need without taking up a lot of extra space in the bathroom.
The mirror is beautiful as well and you have room on the wall adjacent to the kitchen to add shelves for additional storage if needed.
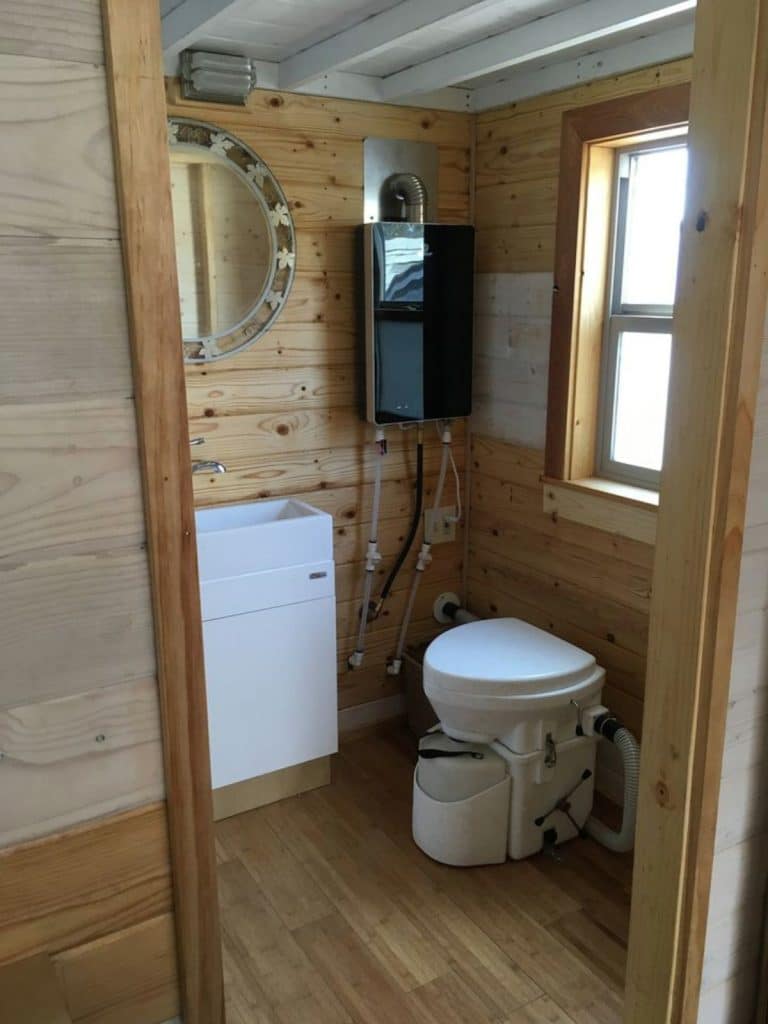
I really love this faucet with the pull feature. So cool and vintage!
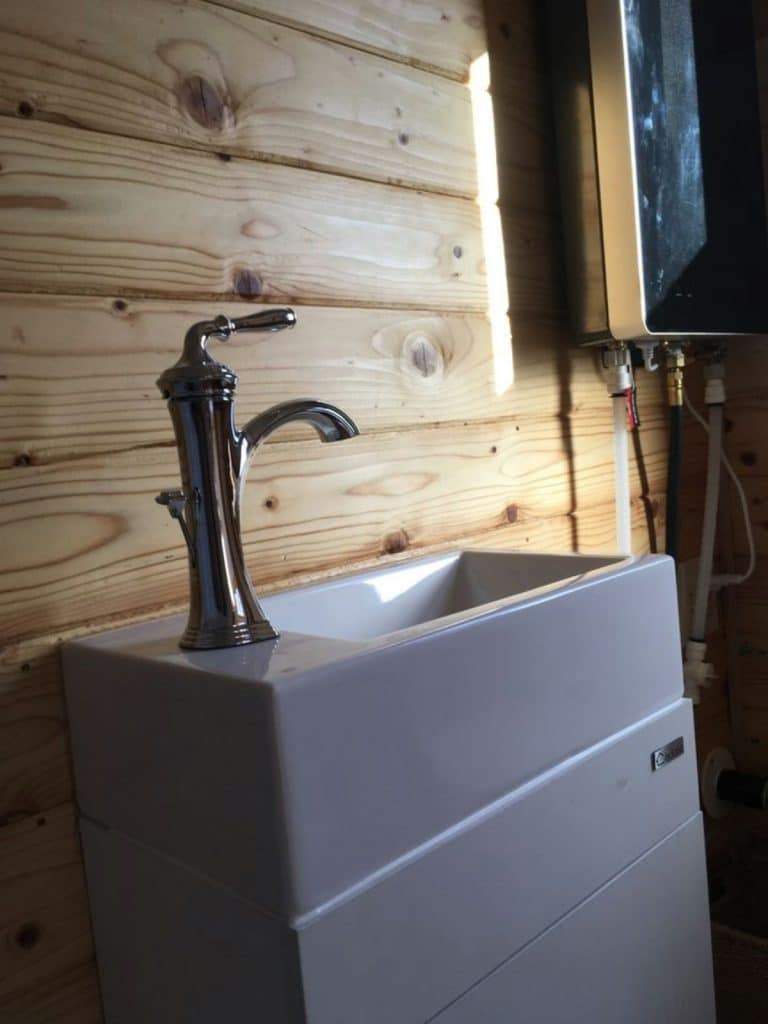
The shower is standard, but I love the built-in shelves. Holding toiletries inside the shower saves space and makes it easier to fit everything you need in one place.
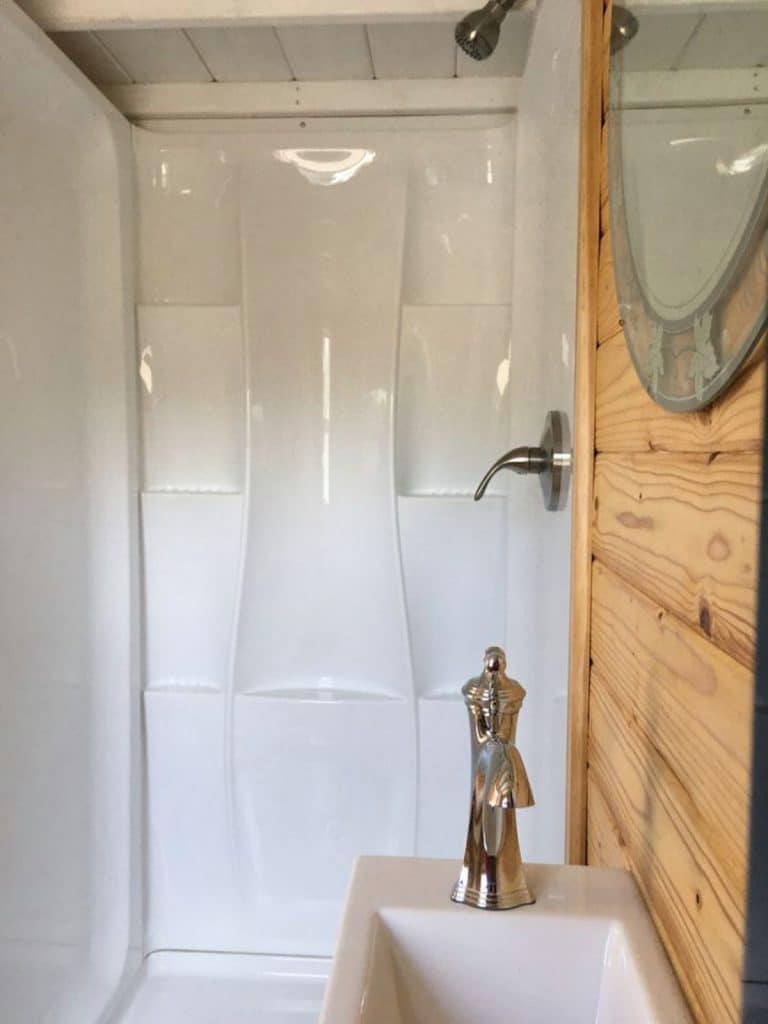
Under the stairs are open shelves that make it easy to keep your household supplies handy but still tucked away when needed.
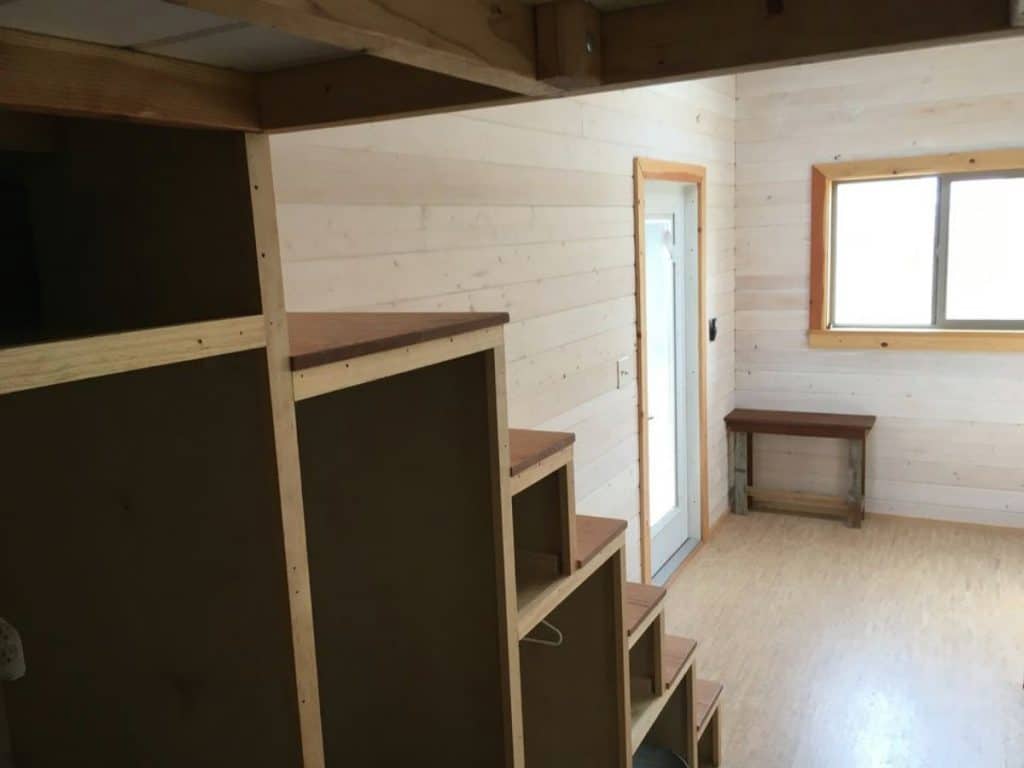
While the kitchen counters were not installed yet, you can see how nice and open this space is. You have a 4-burner gas stove already installed, and room for a small refrigerator if desired. Plus, the cabinets above and below add tons of space.
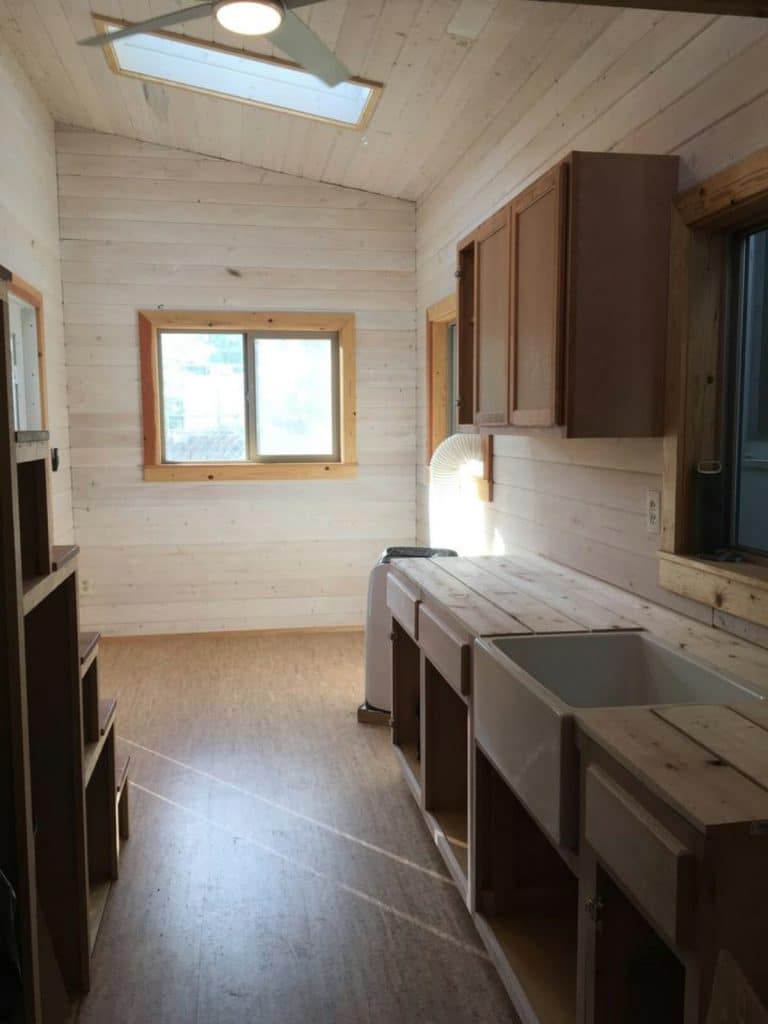
If you want quality and open space to make your own, this tiny home is an excellent choice. All high-quality supplies inside this home make it worth every penny and a perfect clean slate to begin your new life.
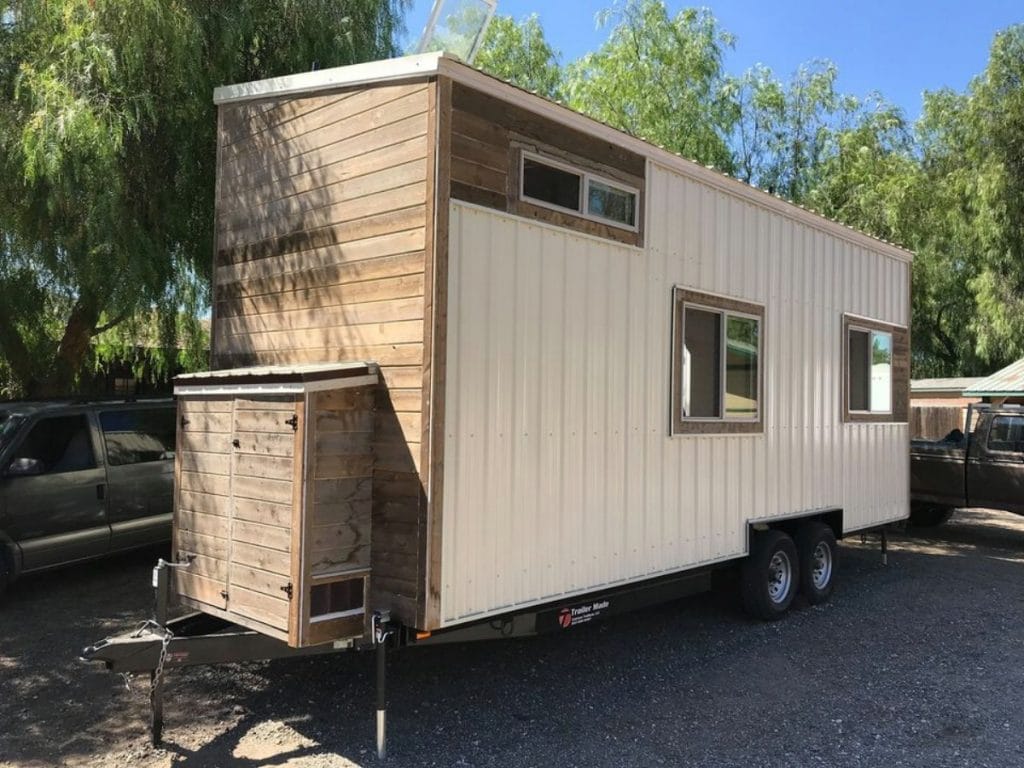
If you are interested in this fantastic tiny home, check out the full listing in Tiny House Marketplace to reach out to the seller. Make sure you let them know that iTinyHouses.com sent you.

