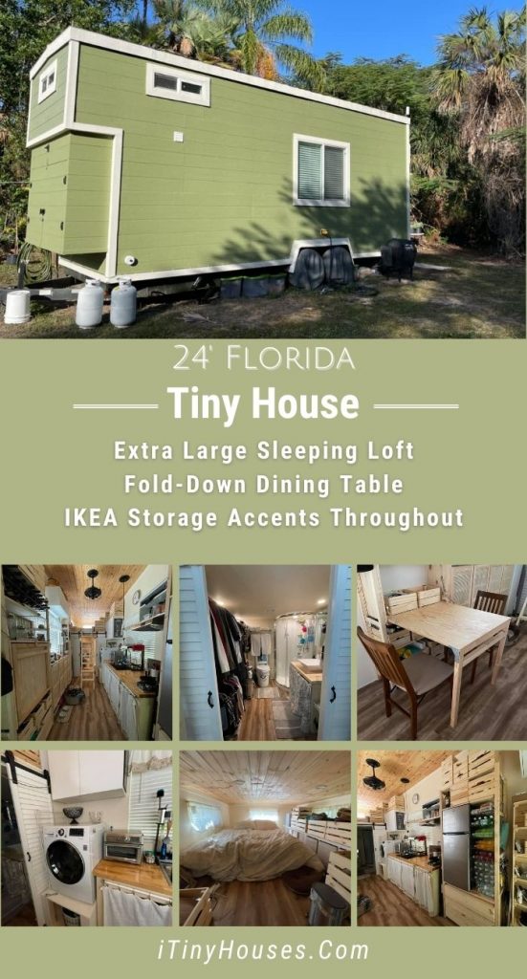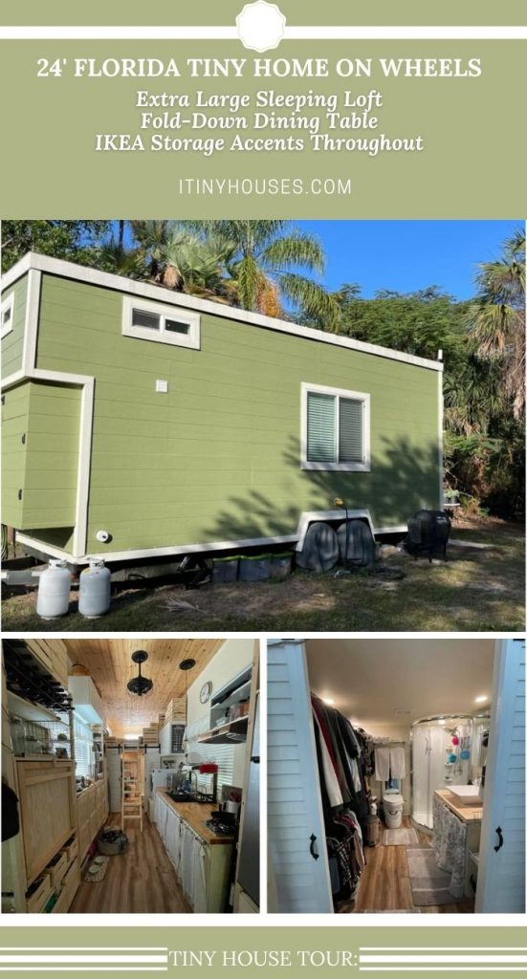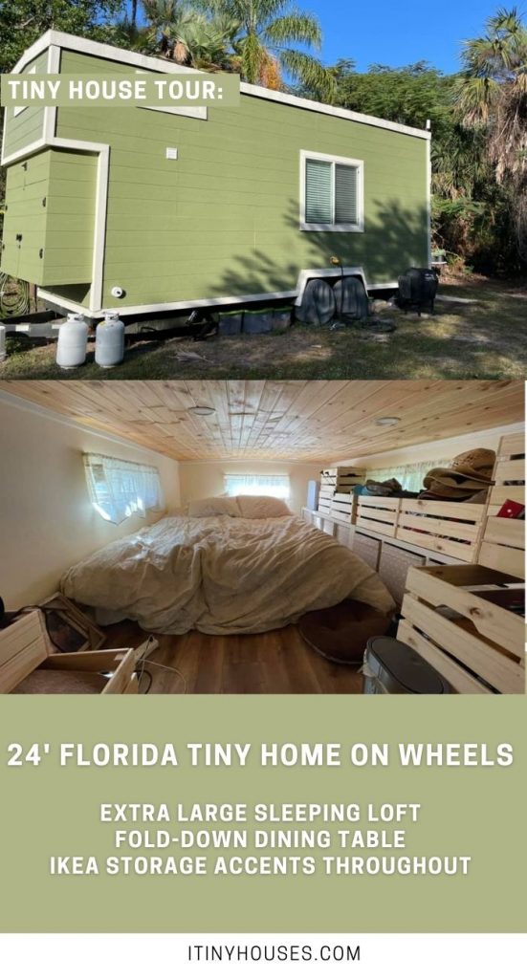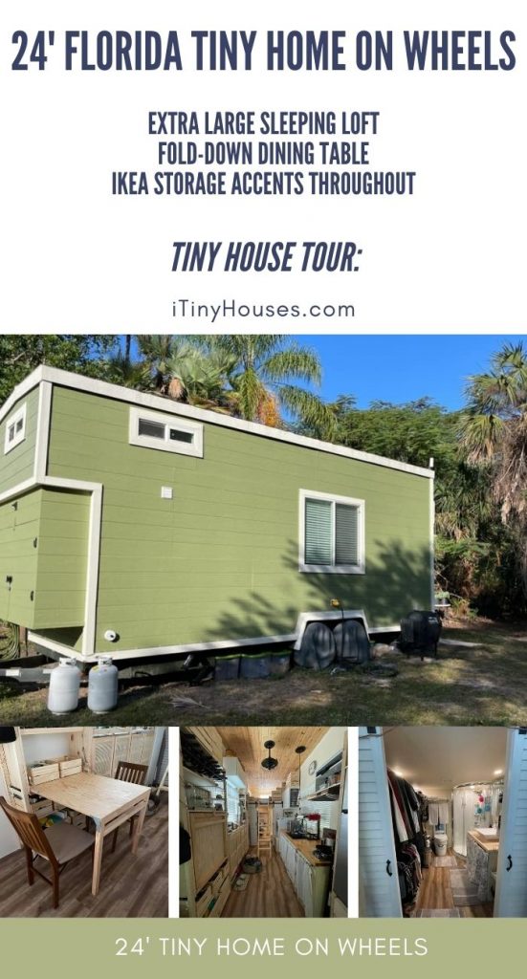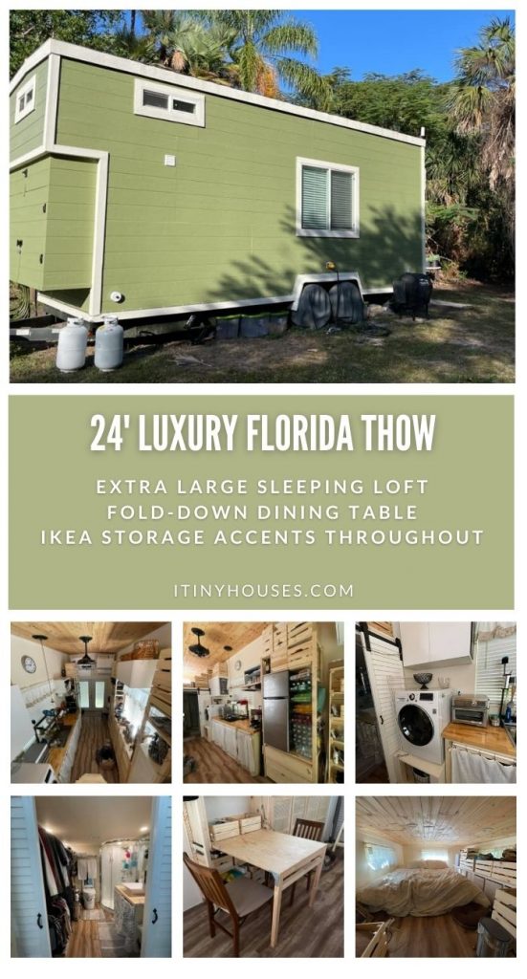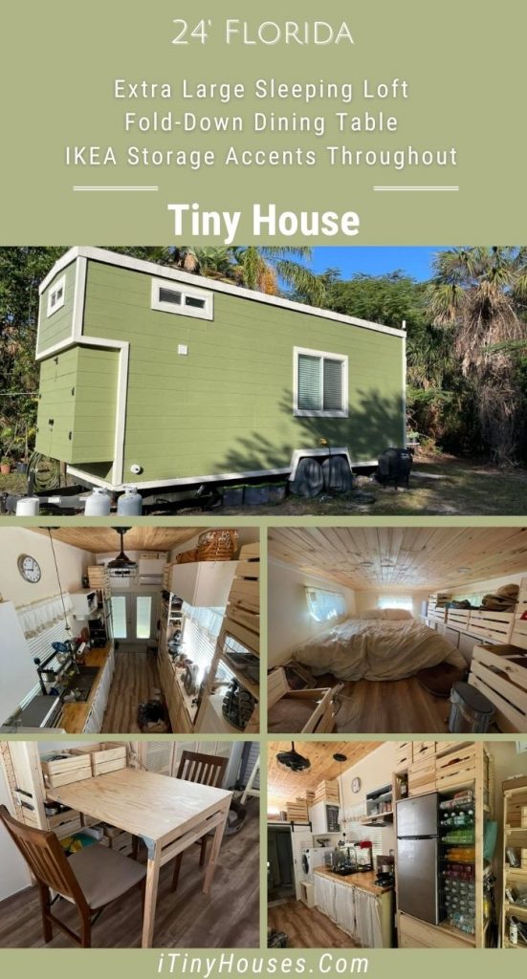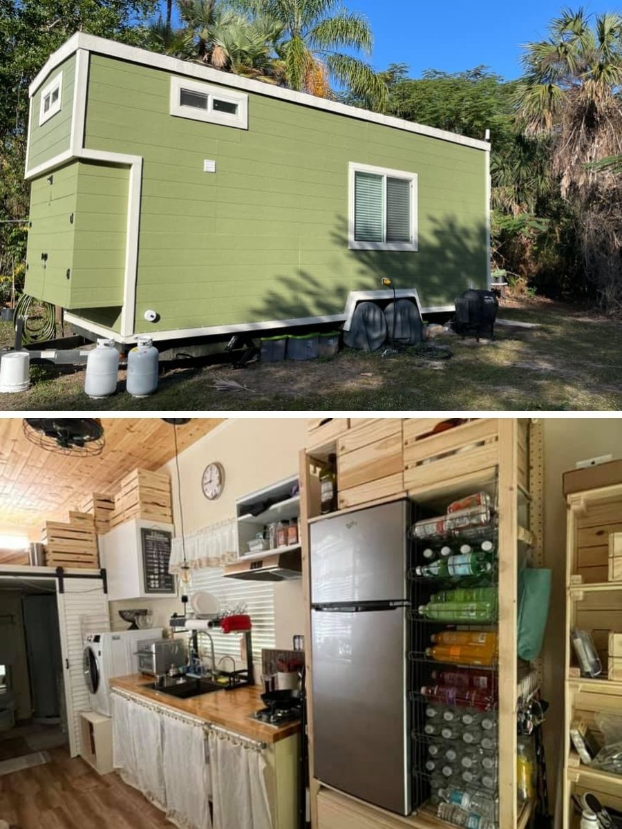This stunning Florida 24′ tiny home on wheels is the ultimate combination of style, modern amenities, and quality. The owners used a large variety of unique IKEA building options throughout the unit for storage giving it a fun modern look while also being fully functional.
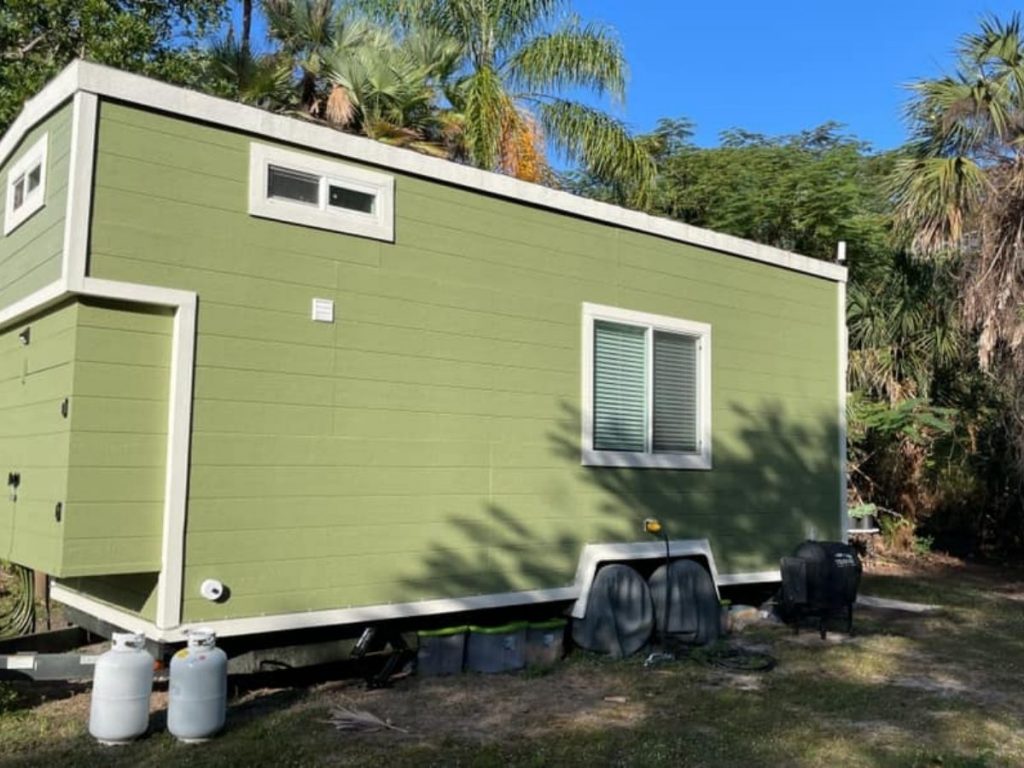
This home includes a large loft sleeping space lined with storage bins, a refrigerator, washer and dryer combination, 2-burner propane stove, composting toilet, large corner shower, and a mini split AC/heating unit. You will even have the two 30lb propane tanks for convenience.
The interior combines plain wood with cream and white for a homey look that is clean and functional. Black matte and stainless steel accents throughout bring the look together for that homestead or farmhouse feeling that so many love.
A quick glance into this home shows the owners have used tons of storage on walls and against the outside of the home to create a simple space to hold all of their belongings. From the clothing bins in the loft to the food bins above the wine-rack, this is a home designed for comfort and storage.
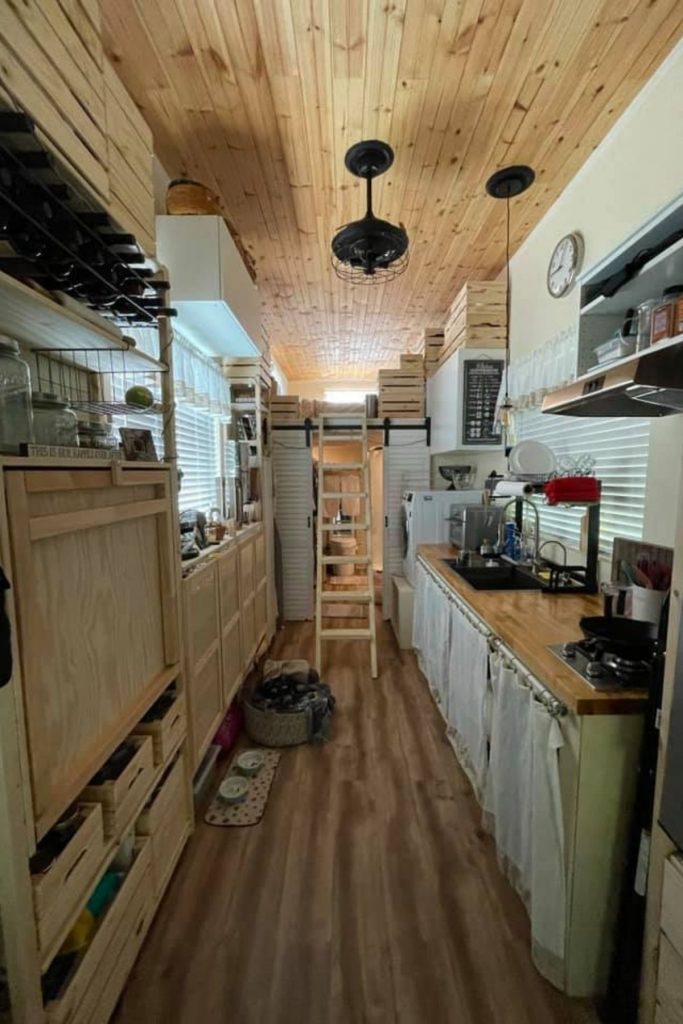
IKEA furniture and storage pieces combine with their own homey style to make use of all available space. Whether it is the beverage station or the bins holding foods, there is a unique look that creates room for all of your belongings.
You will notice that the kitchen includes a refrigerator, vent hood, small cooktop, and of course, the butcher block counter space. While there is not a traditional oven in place, you can use a countertop oven or air fryer as they have done while saving space and money.
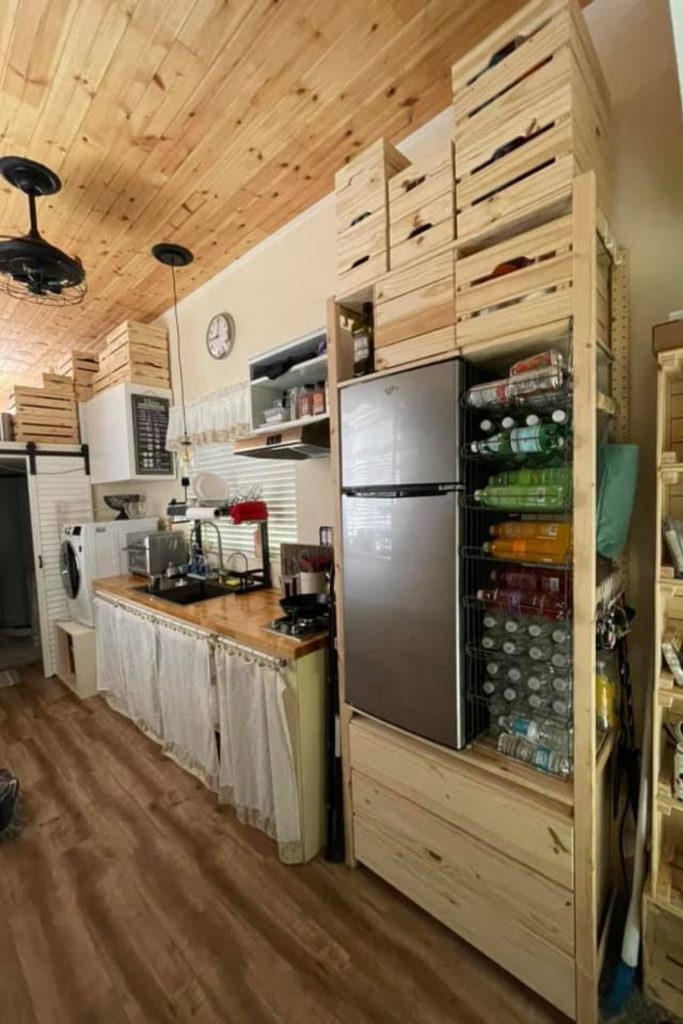
At the end of the main living space is a combination washer and dryer nestled between the bathroom doors and the kitchen. Having your own combination unit is such a wonderful addition to any tiny home. This makes it possible to live comfortably no matter where your home is parked.
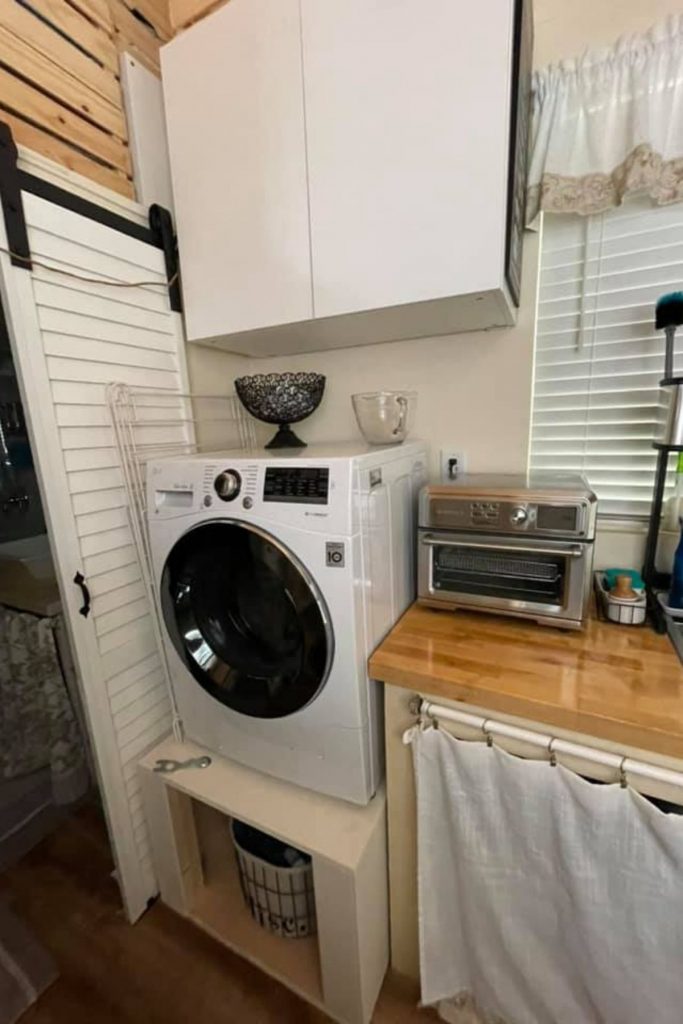
Along the wall opposite the refrigerator and kitchen space you will find a set of shelves that also doubles as a dining table. The fold down table is great for tucking away when not in use, but easy to pop down and set chairs around for a fast meal, or even a work surface.
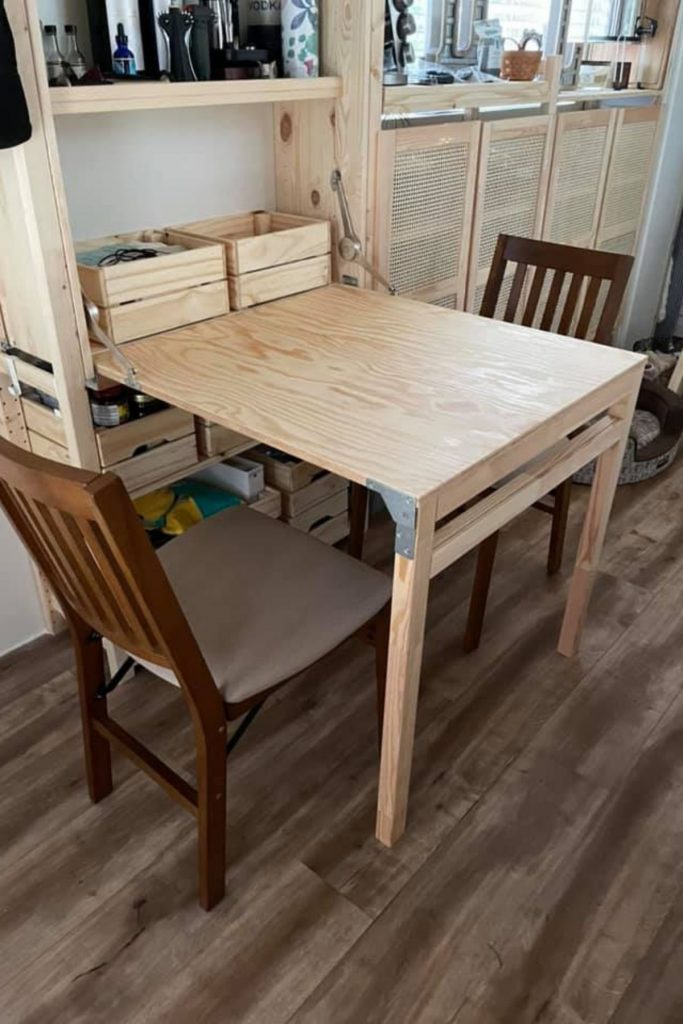
Up the stairs at the back of the home is the deep loft sleeping space. The walls are lined with shelving and wooden crate bins for clothing storage and linen storage, but their is plenty of room for a cozy bed tucked insto the space. Windows on all sides bring in tons of light, and recessed lighting is there for the evening hours.
You’ll find outlets here for charging electronics, and while the space isn’t very tall, it is roomy and cozy. A mounted television could easily be placed on a side wall to swing out for viewing from the comfort of the bed.
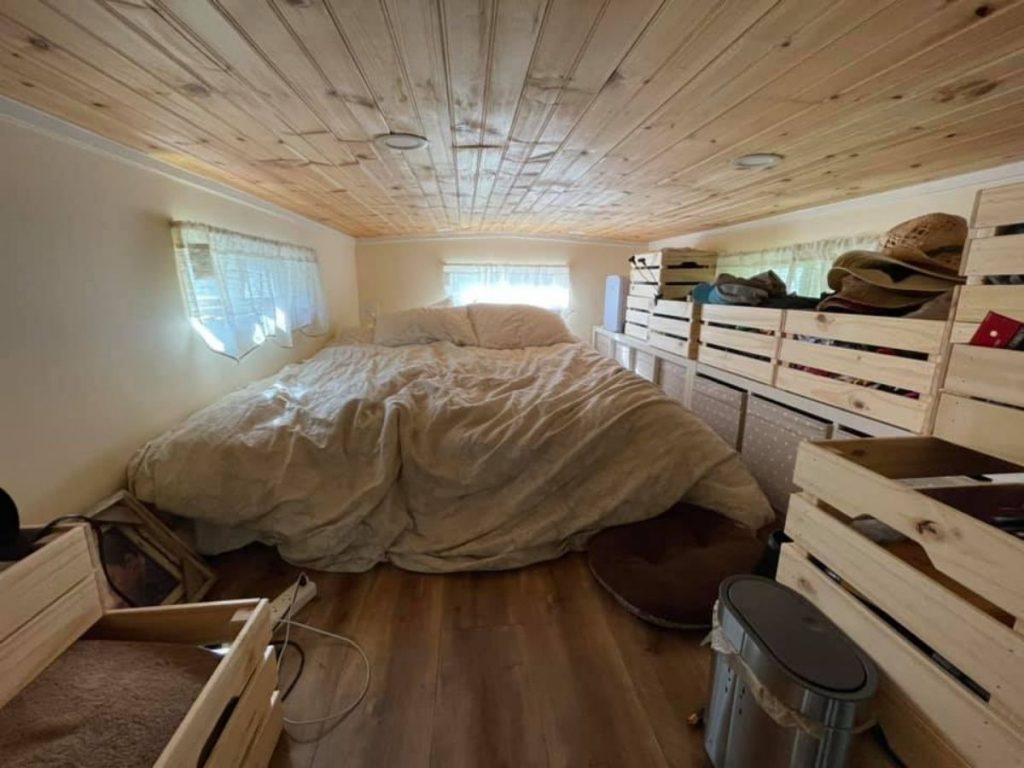
This overview of the home also shows additional storage above the front doors. Double French doors open up adding more airflow to the home or just a beautiful front entrance you will love.
One thing missing in this home is the lack of a living space. Rather than include that, they opted for a larger bathroom and loft bedroom. The space can be reworked to fit your needs, but do keep that in mind as you consider making this your own.
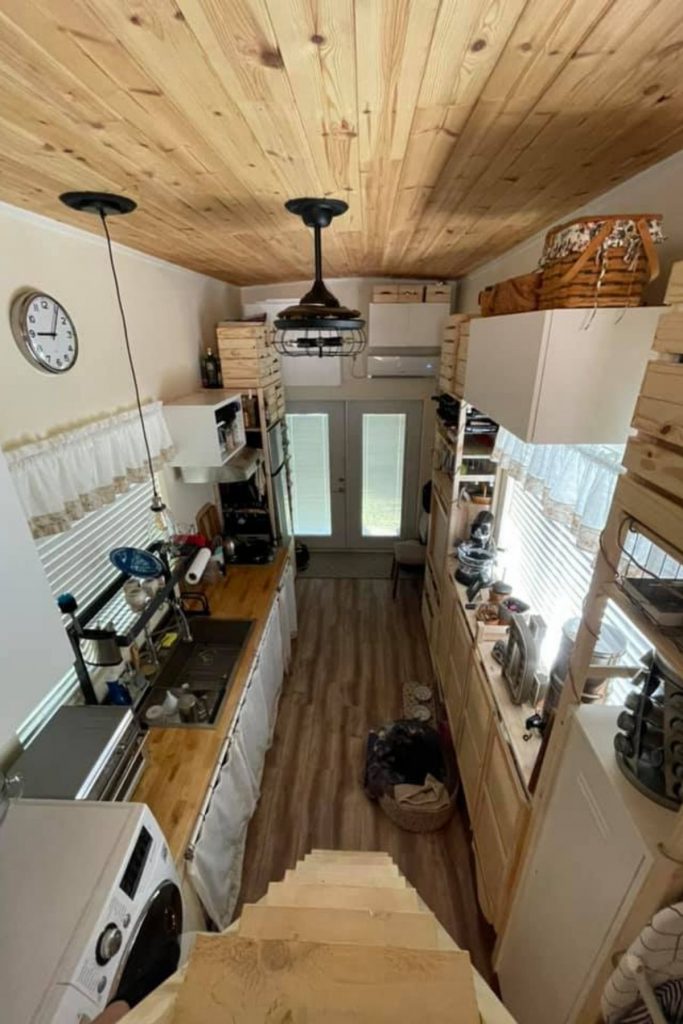
Speaking of the bathroom, this is one that is the envy of many. A large space for storing their clothing was a must, so rather than sacrifice space elsewhere, they utilized one whole side of their bathroom for a built-in closet rod and storage space.
A compost toilet at the back of the room is handy no matter where you park, but still comfortable for those who prefer to not “rough it” like camping adventurers might. A large corner shower has the rounded glass door giving it more room inside without sacrificing so much of the total bathroom space.
Not only do you have space for clothing, the large vanity with bowl sink is ideal for your toiletries to be tucked underneath.
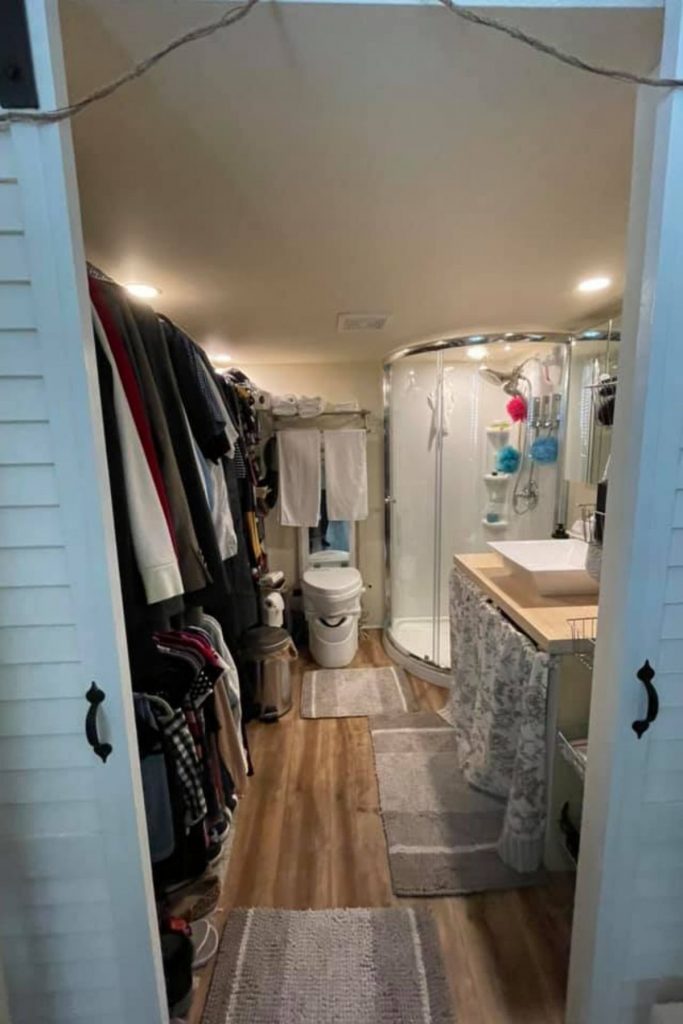
Both inside and out, this tiny house on wheels is designed for your comfort. You’ll love the high quality construction, plentiful storage options, and most of all the cozy feeling when you walk in the door.
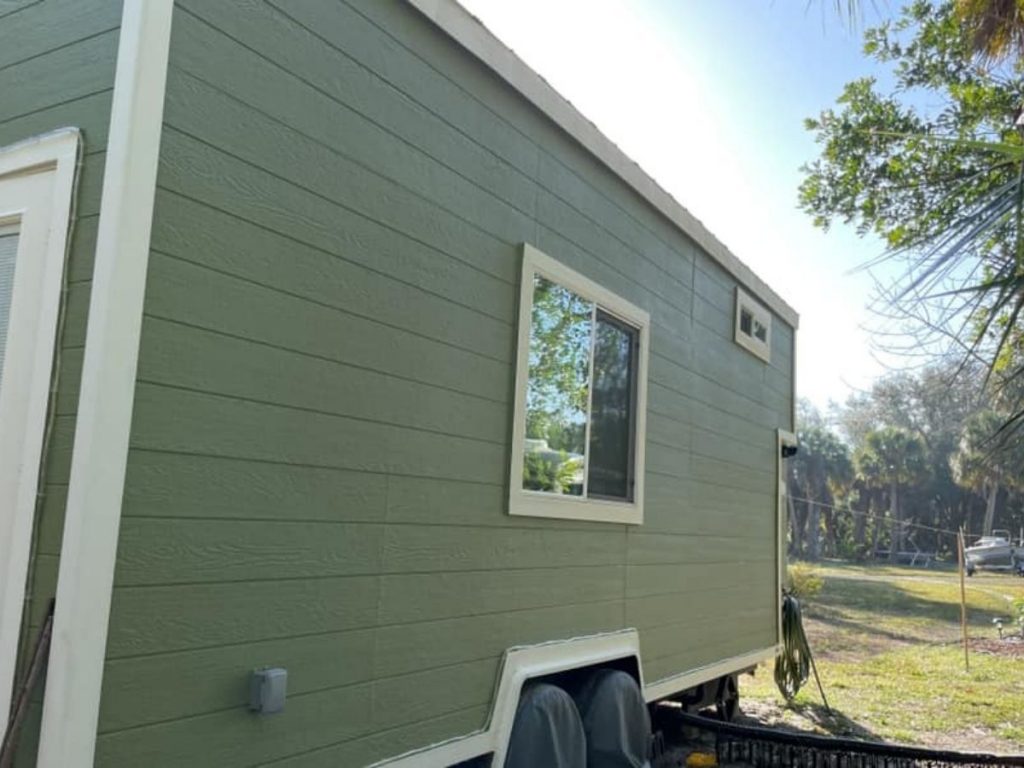
For more information about making this 24′ tiny house on wheels your own, check out the full listing in the Tiny House Marketplace. Make sure you let them know that iTinyHouses.com sent you!

