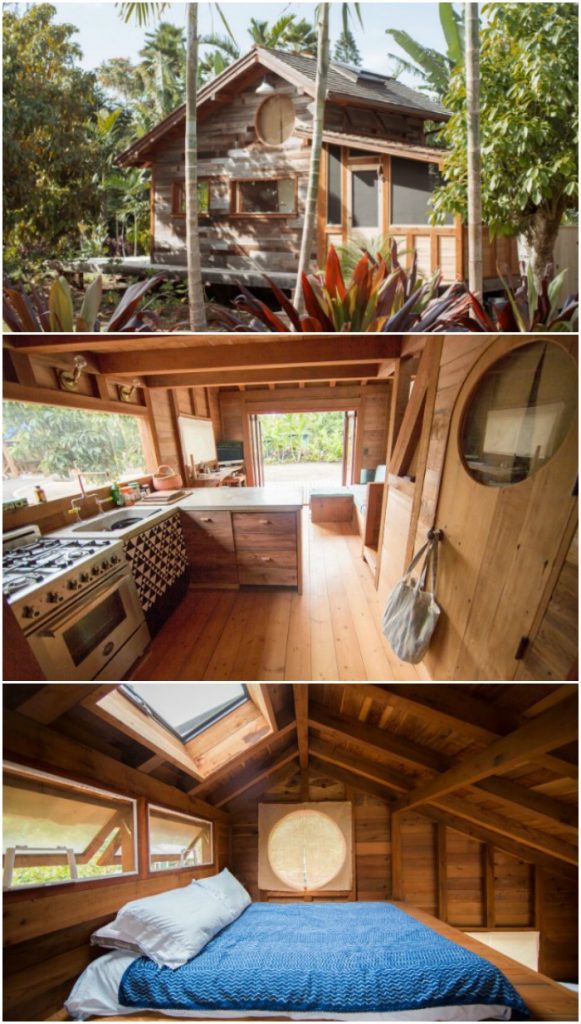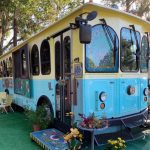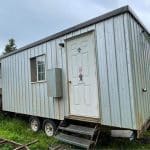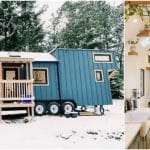If you have ever visited Kauai, or even seen photos, you know that it is paradise. What could be more magical than a tiny house surrounded by Kauai palm trees, bathing in the light of the tropical sun?
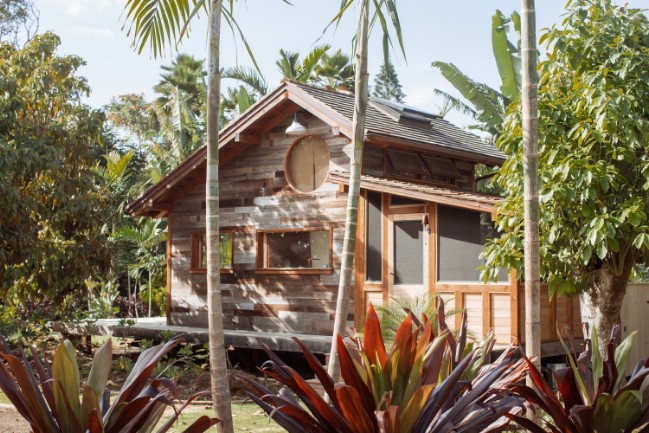
This tiny house was designed by Jay Nelson, an artist who specializes largely in designing unusual and functional campers. The house is something of a departure, but includes a lot of the same elements you will find in the rest of his works.

Simplicity is the essence of Nelson’s tiny spaces. This loft is spartan and unadorned, but that is exactly what makes the space work. The pleasing lines of the space are their own ornamentation. They need no further embellishment. The round windows too are a signature of Nelson’s architecture.
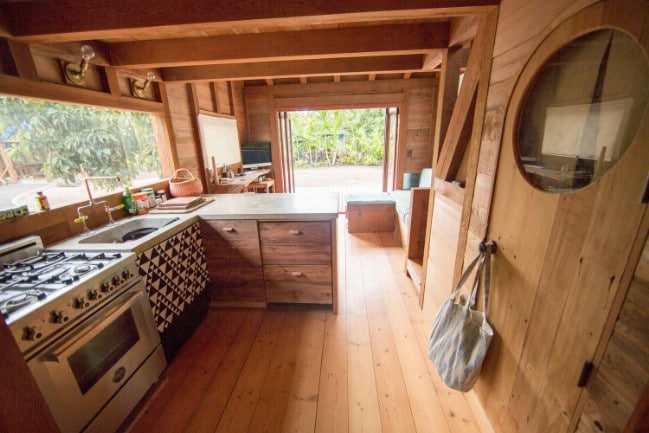
The downstairs section of the home is a real treat to behold. It is amazingly open and airy! Between the massive window over the sink and the stove and the wide-open wall adjacent, there is an open flow of light and fresh air through the house. Also notice how the lines of the floor planks indoors are aligned with those of the patio. This further creates the illusion of an “extension” of the indoor space, uniting it with the outdoor environment.
Jay Nelson is quite the talented designer. Take a look at his full portfolio on his website.

