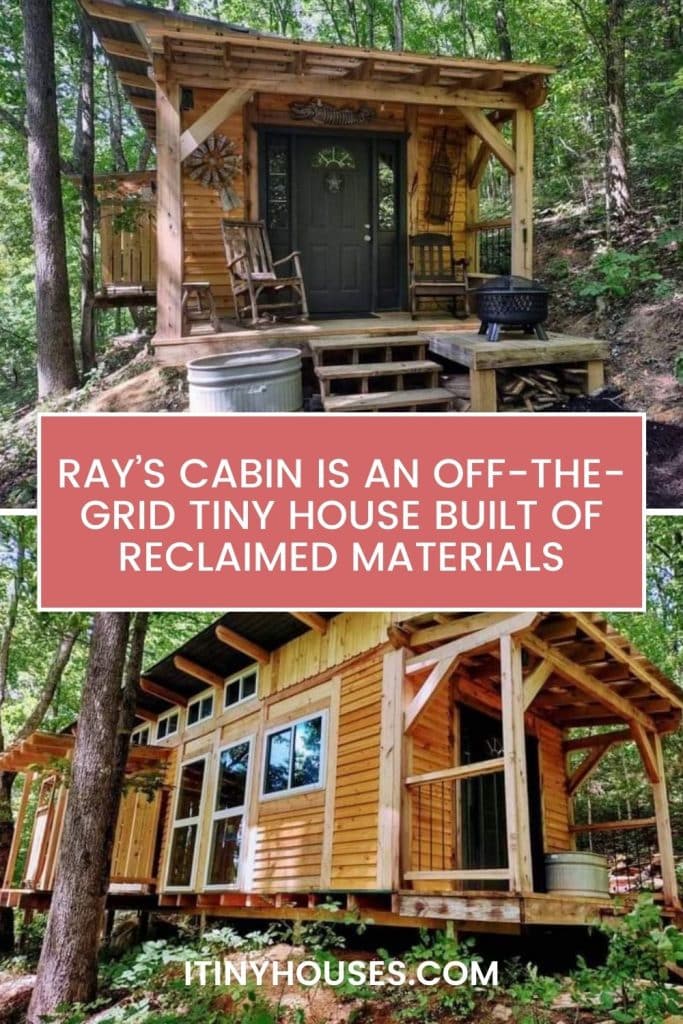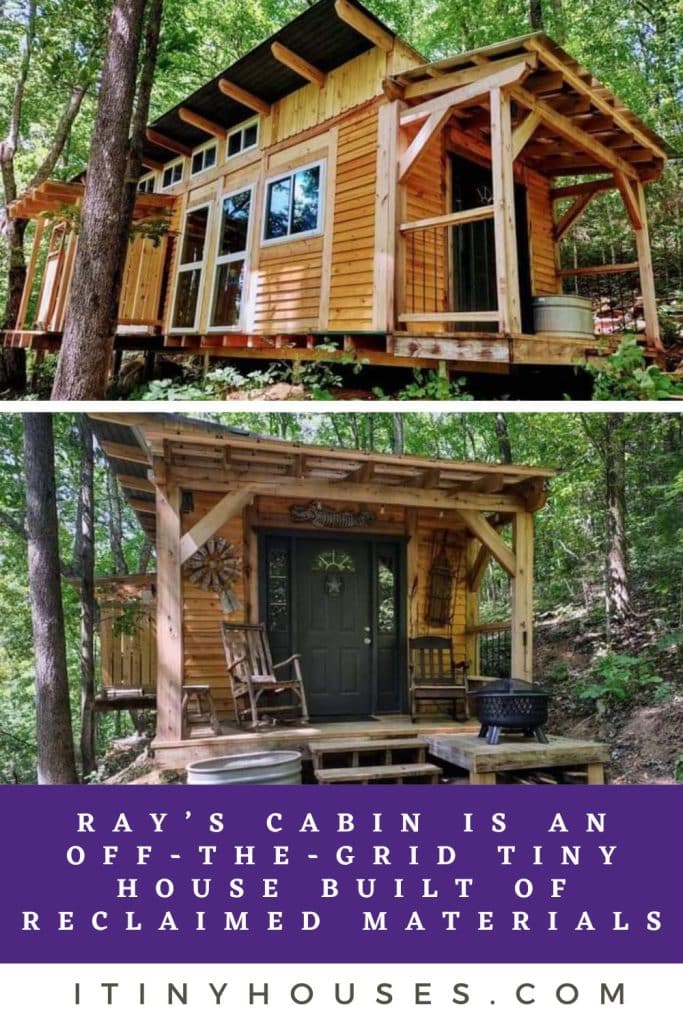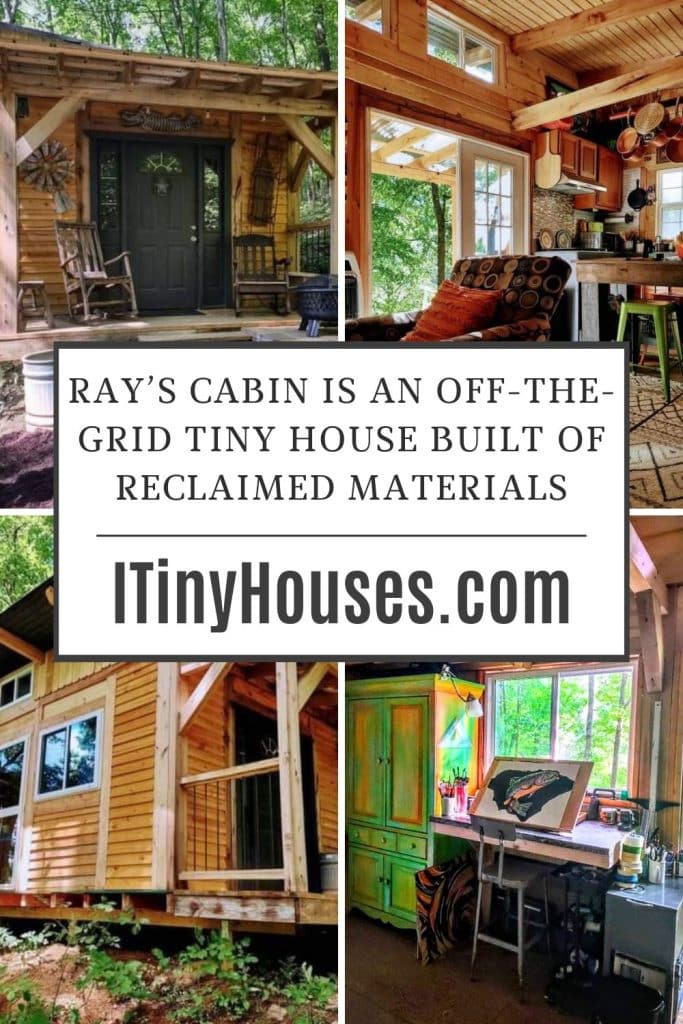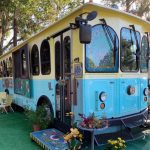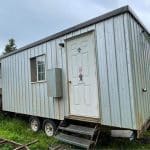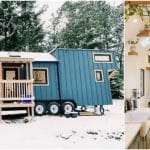Today we have a treat in store for you—a beautiful tiny house constructed by its owner from the ground up that serves as a combined home and art studio. Let’s take a tour of this eco-friendly house and its features.
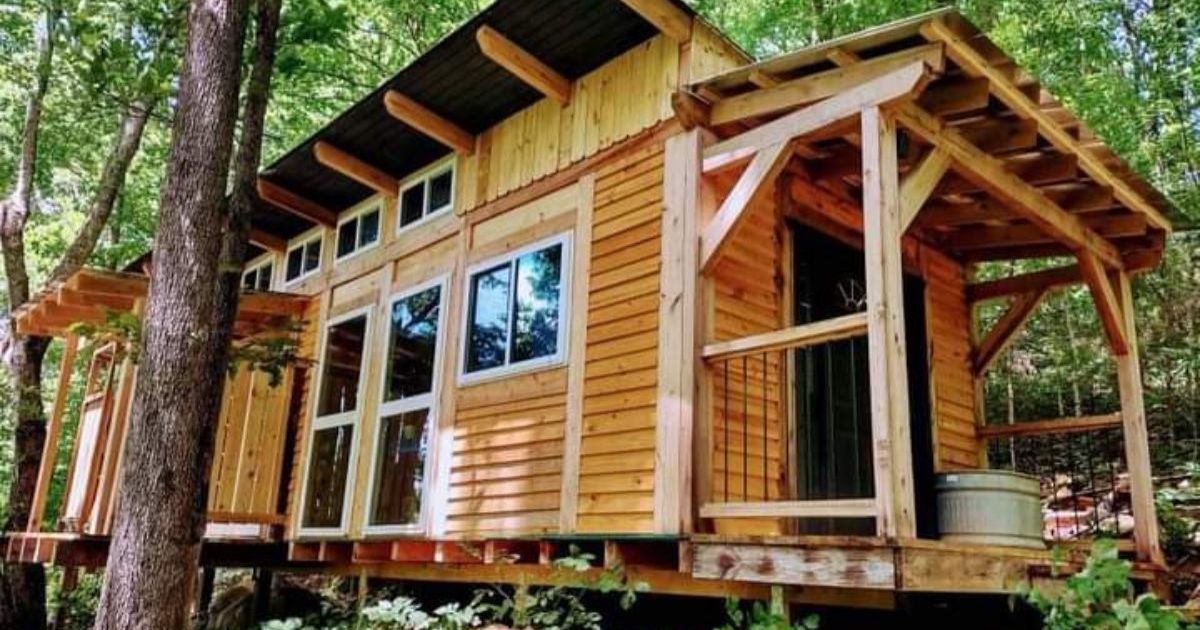
Tiny House Size
- 16″ x 36″
Tiny House Features
- This tiny house features all the basics needed for comfortable living, plus an artist’s studio.
- An outdoor shower helps to control moisture levels indoors.
- Built of reclaimed materials, this little home in the forest is a beautiful green structure.
This house was designed and built by owner Ray, and features post-and-beam construction. With its location right on the edge of the Cherokee National Forest, its rustic style complements the setting, while its design keeps Ray closely connected with the great outdoors.
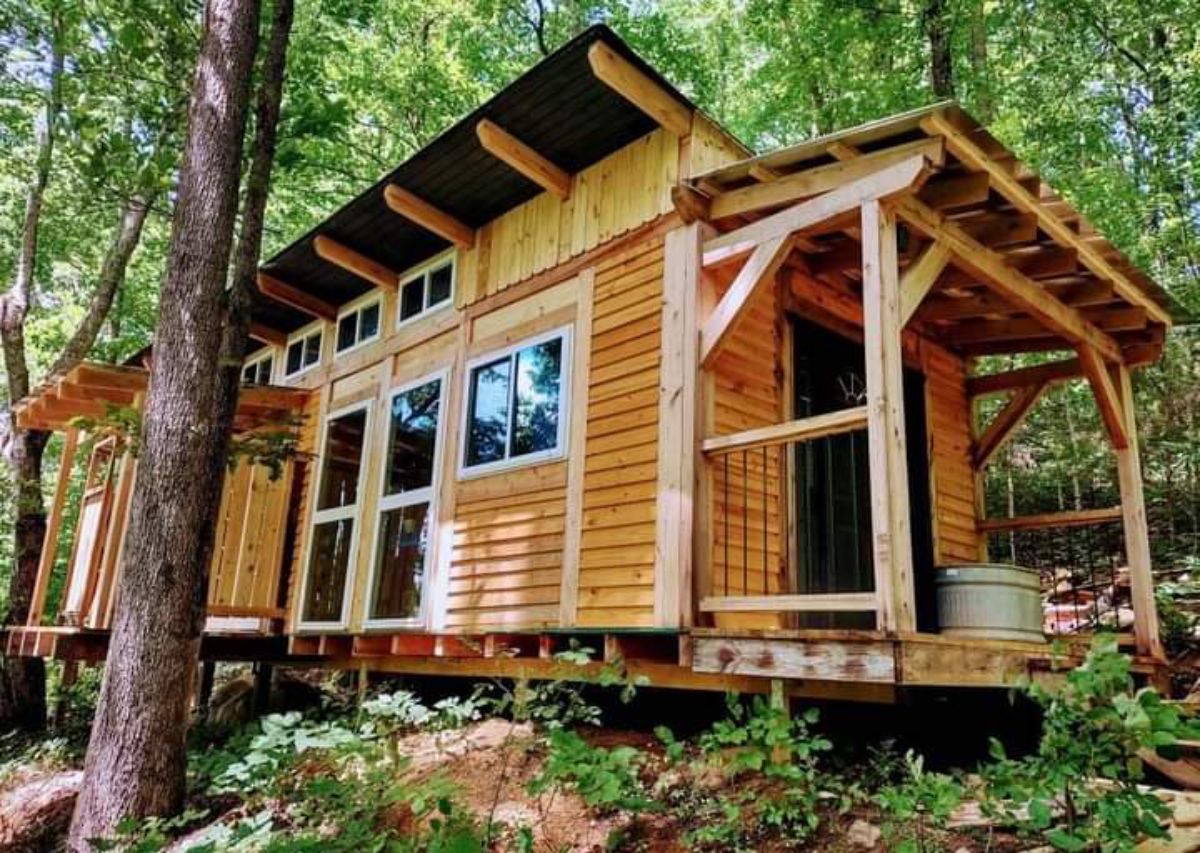
The wide eaves overhanging the house provide shade and shelter from the rain. As you can see in this photo, there are generous windows, including clerestory windows, that bring in light from above.
Ray writes that the home is “Completely off the grid with solar and generator for power and has a rainwater collection system. It has both an indoor and outdoor shower, along with a sunroom. 80% of the materials are repurposed, and all the beams for the structure or sawmill cut. It serves as both my home and art studio.”
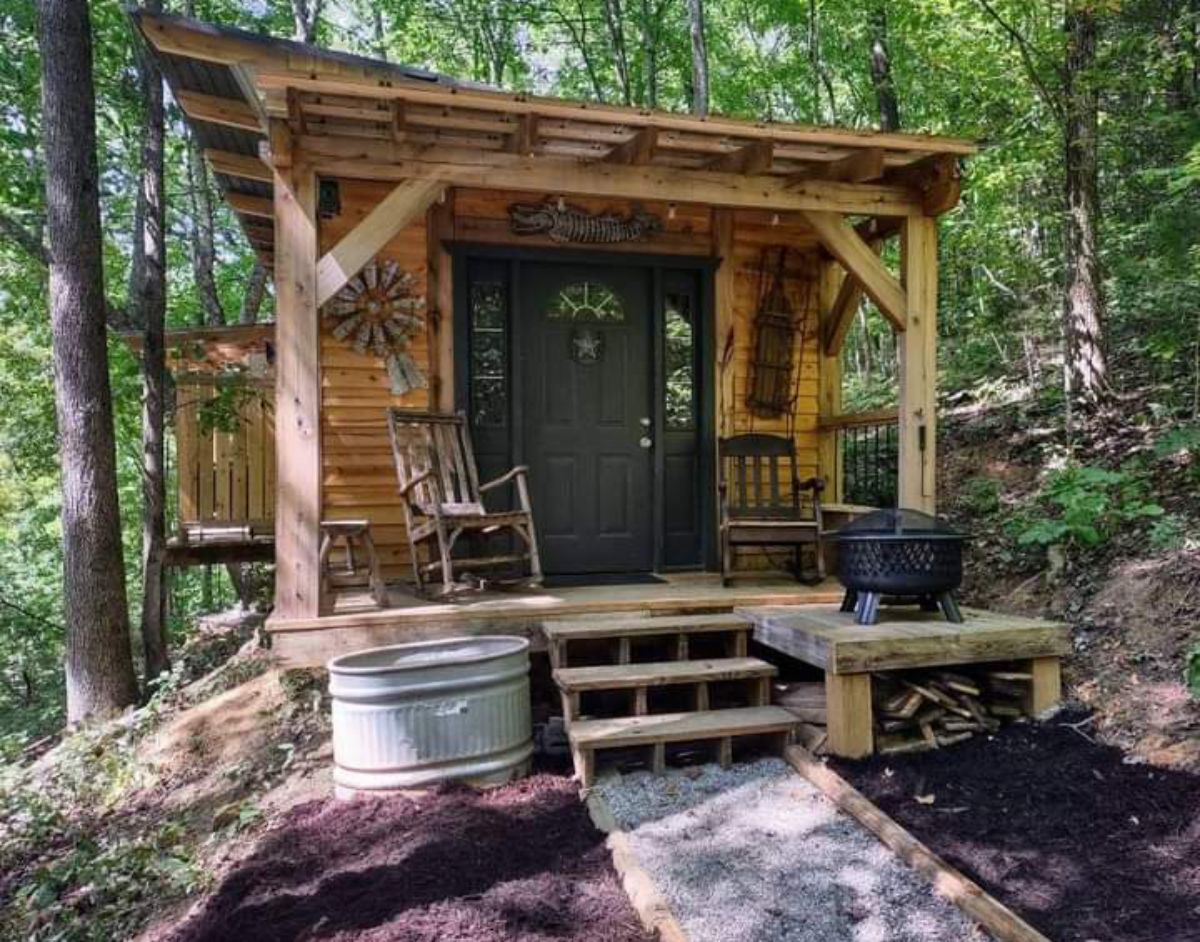
The porch is large enough for a couple of chairs, providing a spot to relax and enjoy the woodland surroundings and fresh air.
If we are not mistaken, it looks like the roof has been angled slightly as well, which would help with runoff from precipitation (which would otherwise pool on a flat roof).
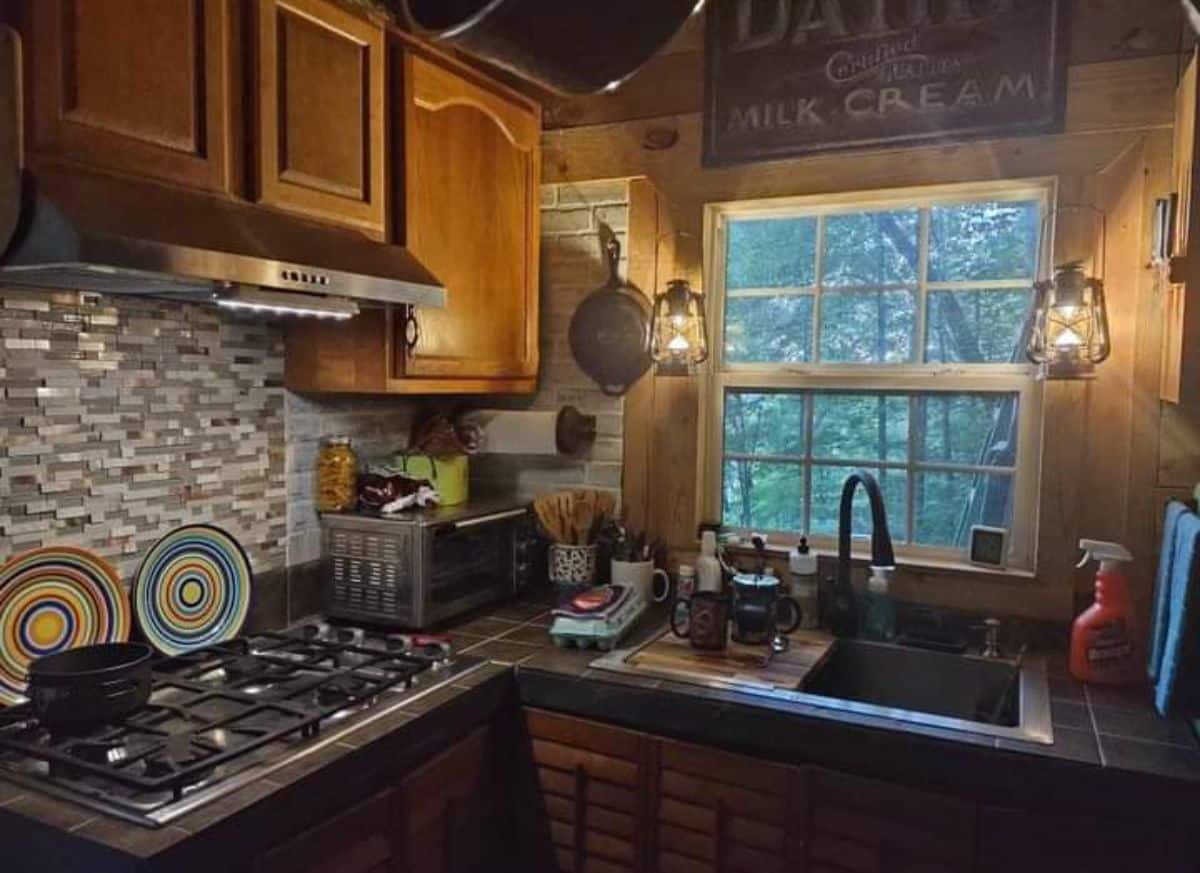
With its high ceiling and ample windows, the feel inside the house is light and airy. While the kitchen has cabinets for storage, Ray has taken advantage of the extra clearance above to incorporate plenty of hanging storage as well. Also, notice the beautiful backsplash.
There are so many beautiful warm earth tones in this home. The wood, tiles, and textiles all bring lovely textures into play as well, making for an inviting interior.
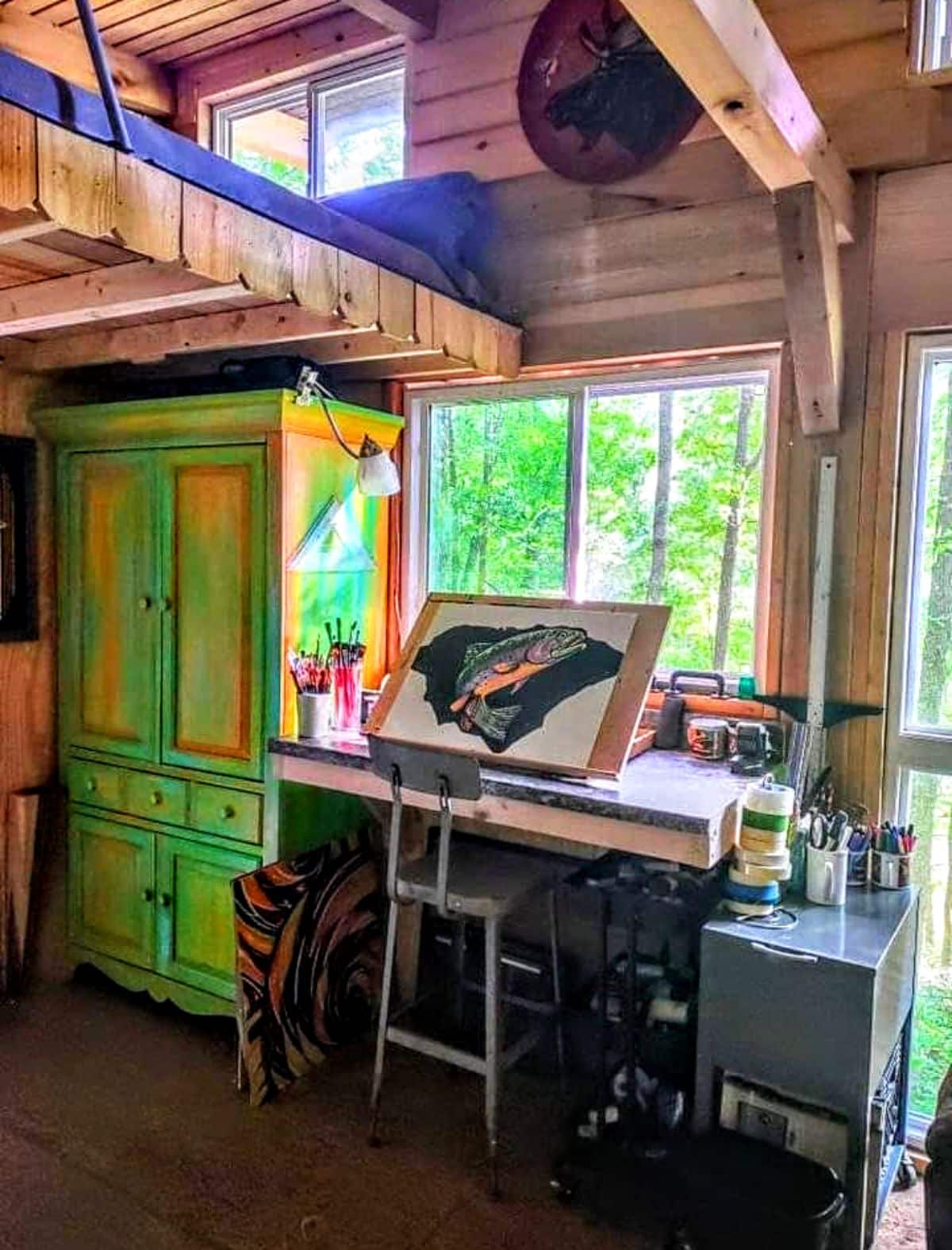
Here is a closer look at the kitchen. Rustic decorative accents, including hanging mason jar lights, make the kitchen a cozy space to prepare meals each day.
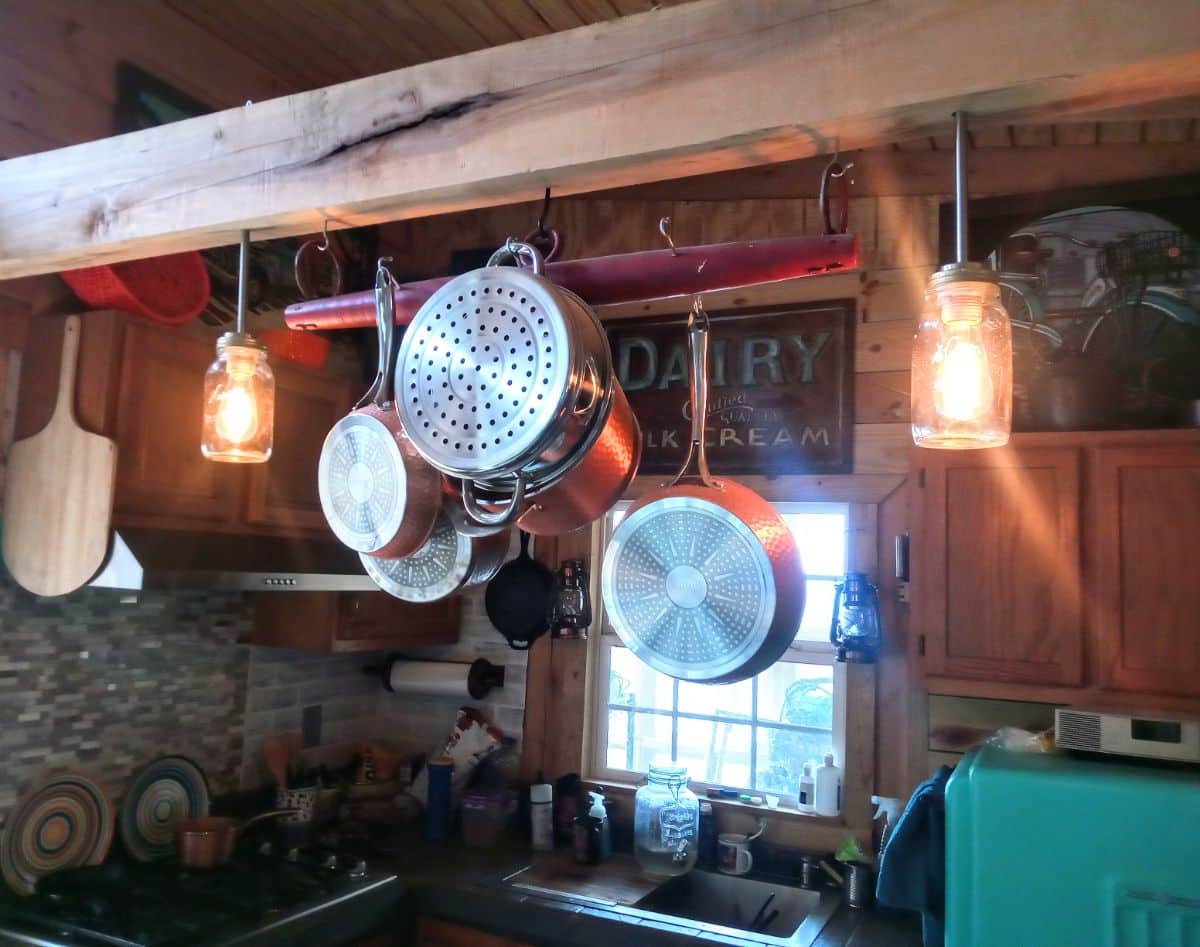
A lot of tiny house builders seem to struggle to even find space for the basics. Integrating a hobby space into a tiny home might seem like a challenge, but it was one that Ray was more than up for.
Here you can see where the artist works his magic. With its position under a large window, the desk would receive plenty of natural light each day and also offer inspiration since Ray can look out at the woods while he is working. Next to the desk is a large cabinet painted in fun colors. This cabinet could be used to store art supplies, clothes, or odds and ends as needed.
Above the cabinet is a small loft with a bed. One of the clerestory windows provides illumination up in the loft. Also, note the subtle decorative accent of the scalloped edge beneath the bed. Great care and attention to detail are clear in the craftsmanship throughout the tiny house.
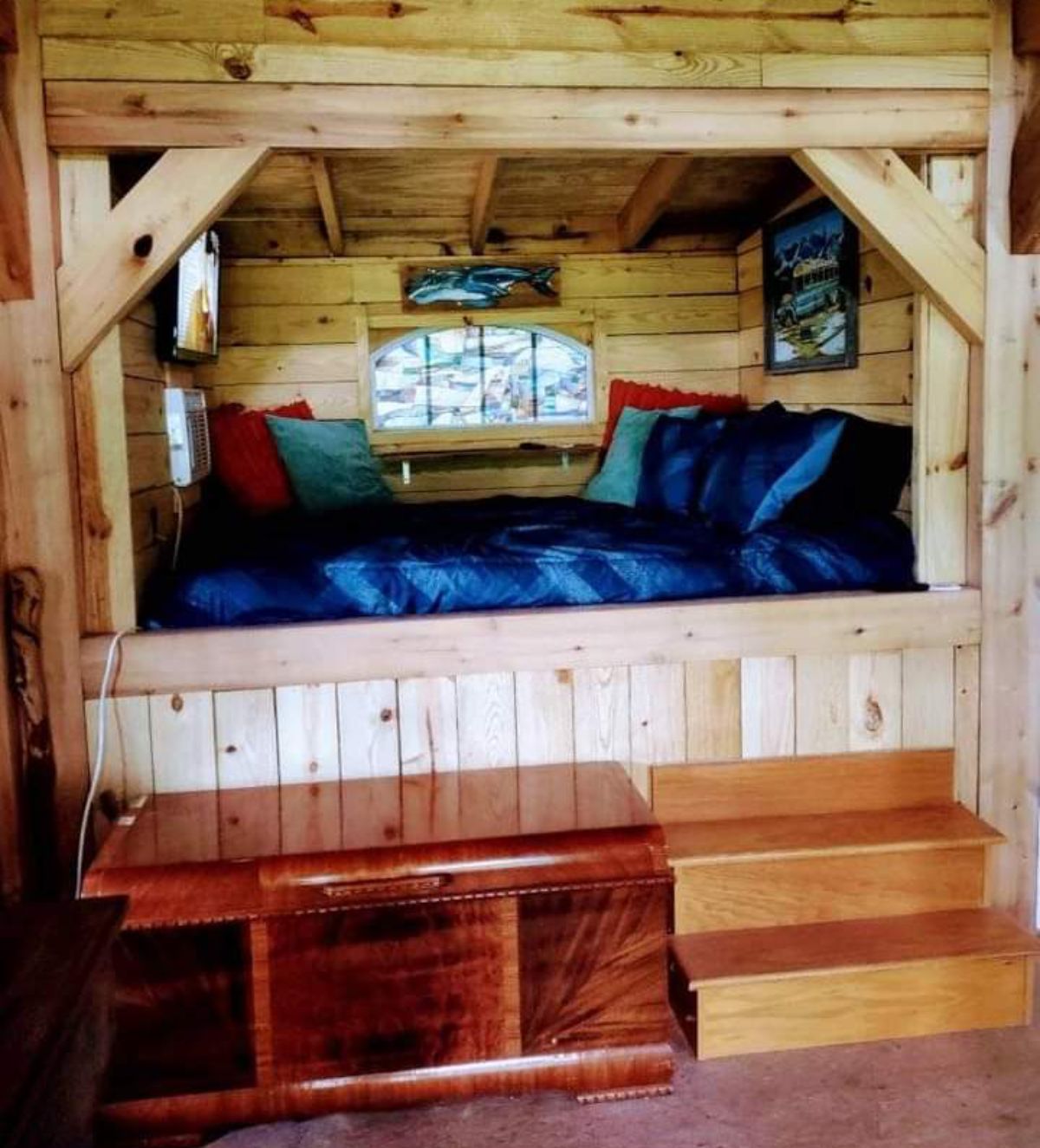
As this image showcases, Ray puts this same painstaking attention to detail into his paintings as well. On the other side of the work desk, there is a comfy couch.
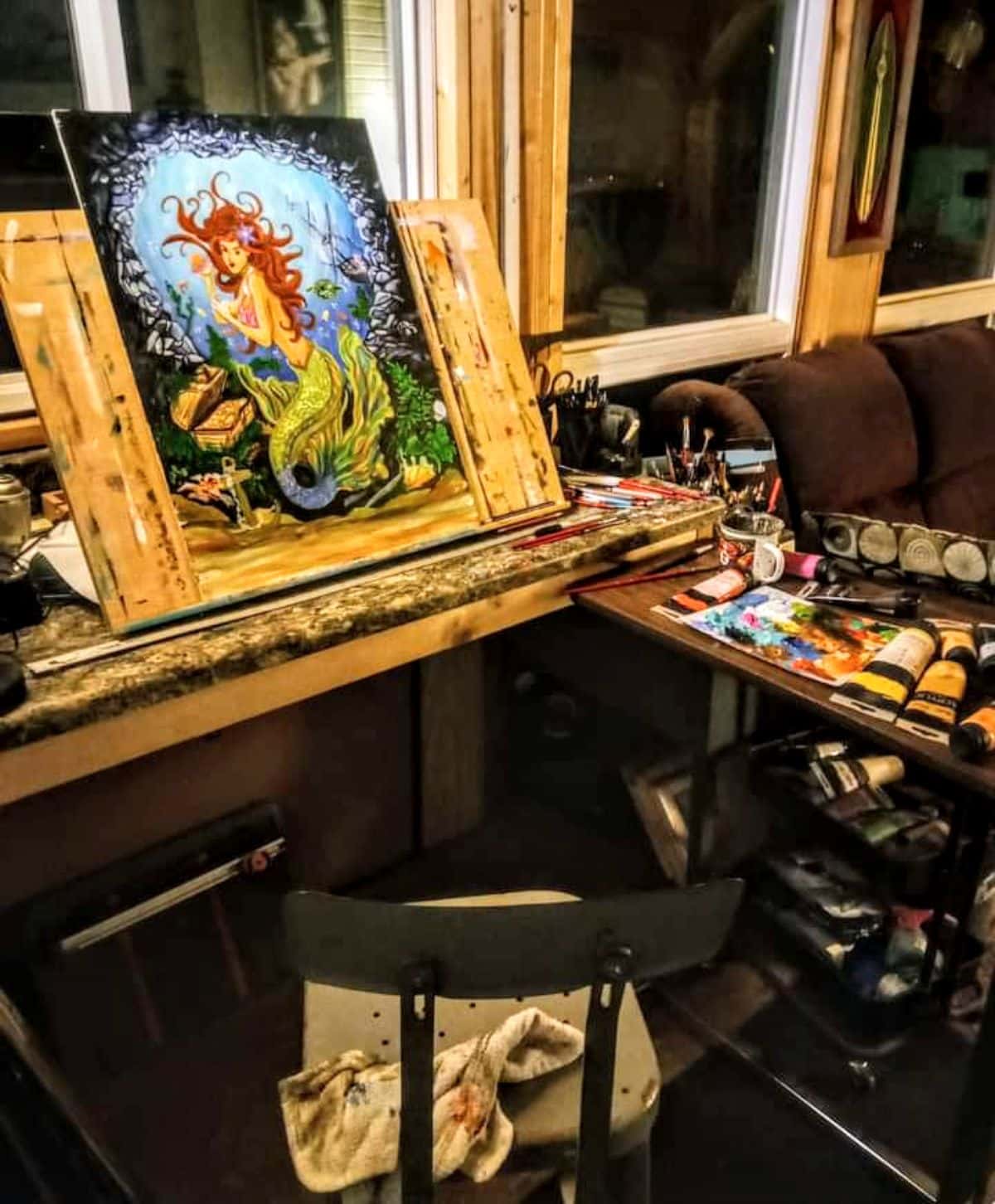
It isn’t entirely clear from the photos where in the house this little bed/window seat is located, but it looks super cozy.
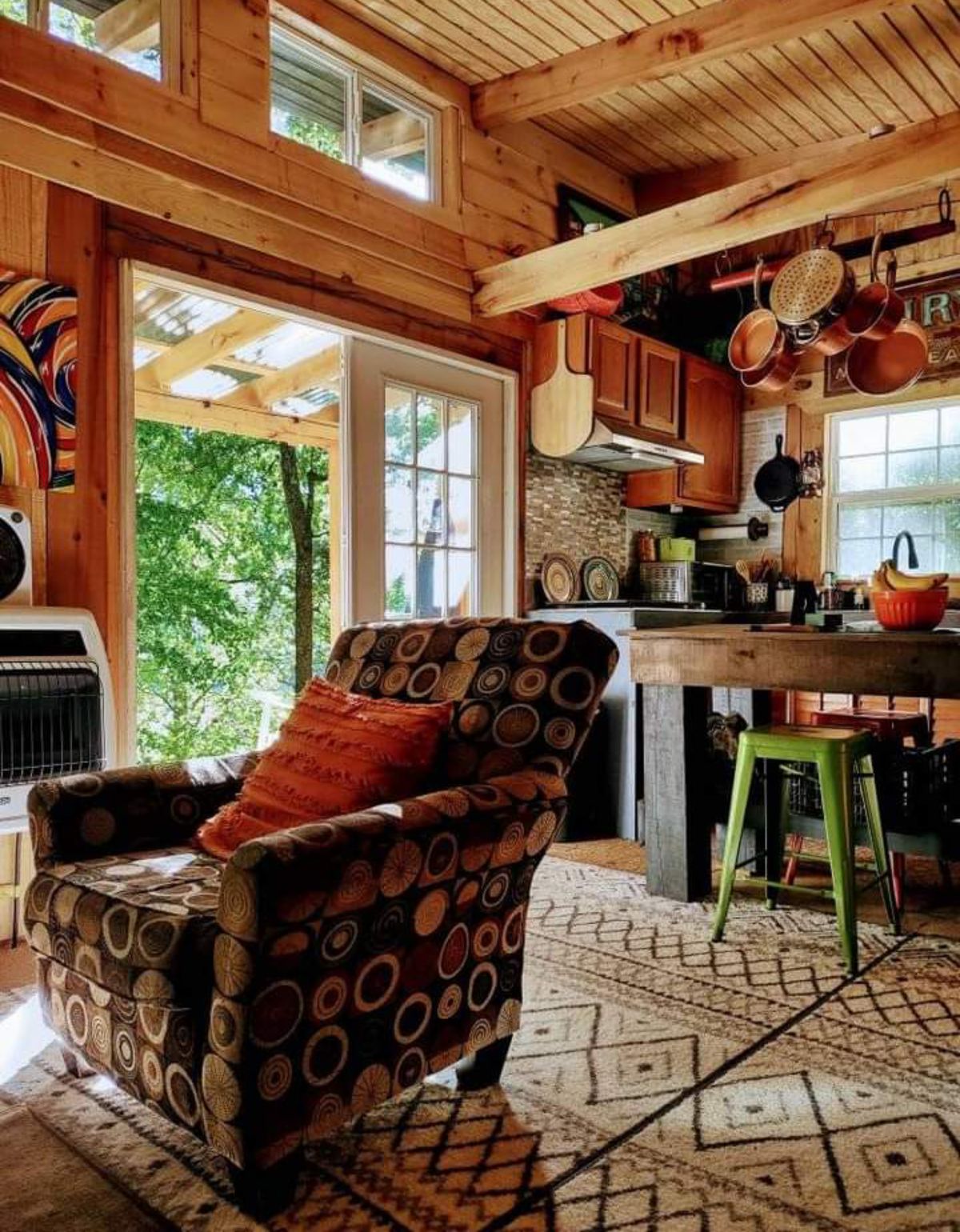
One more feature we want to draw your attention to is the outdoor shower. With a remote location like this house has, there is enough solitude that an outdoor shower is feasible. And it is a much more useful feature than a lot of people might realize.
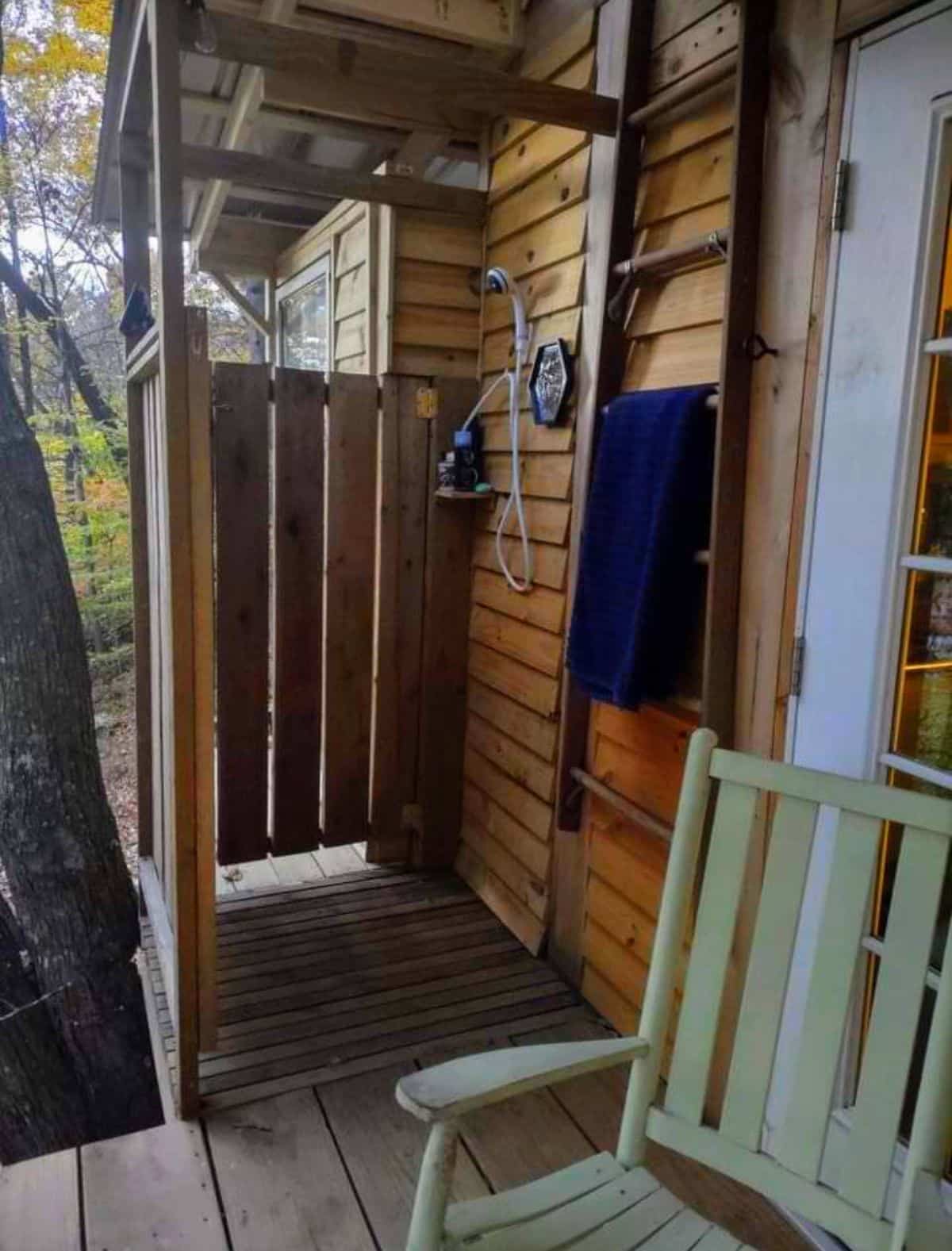
Moisture levels can build up quickly in tiny houses, causing problems with mold and wood rot. So, it is very much in your best interest to avoid a buildup of steam inside your tiny home. Showering outdoors completely eliminates this problem. It also can make for a roomier shower stall, so this is a really nice design choice.
We hope you enjoyed exploring Ray’s tiny house as much as we did. He did an inspiring job building a home around his needs as an artist and designing it in harmony with its woodland setting.

