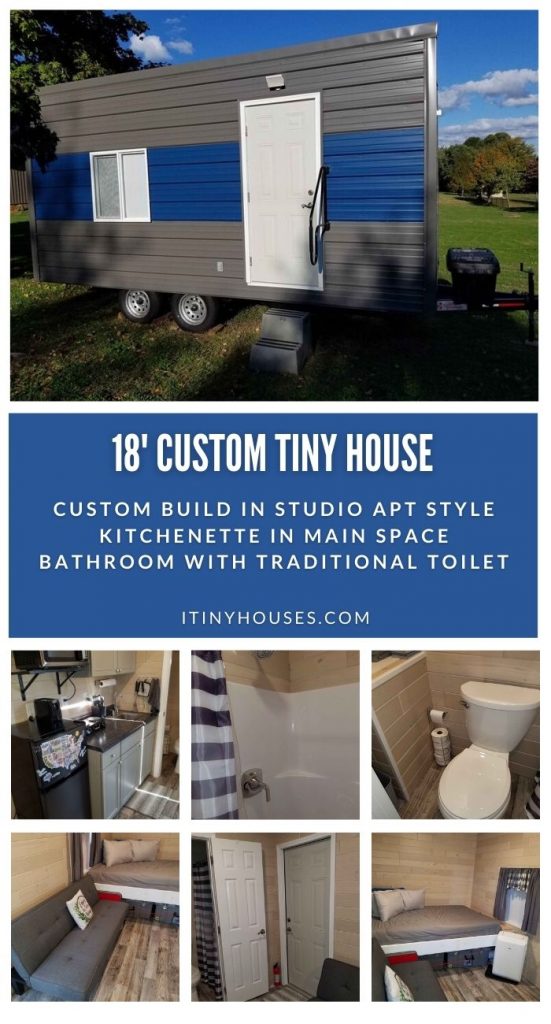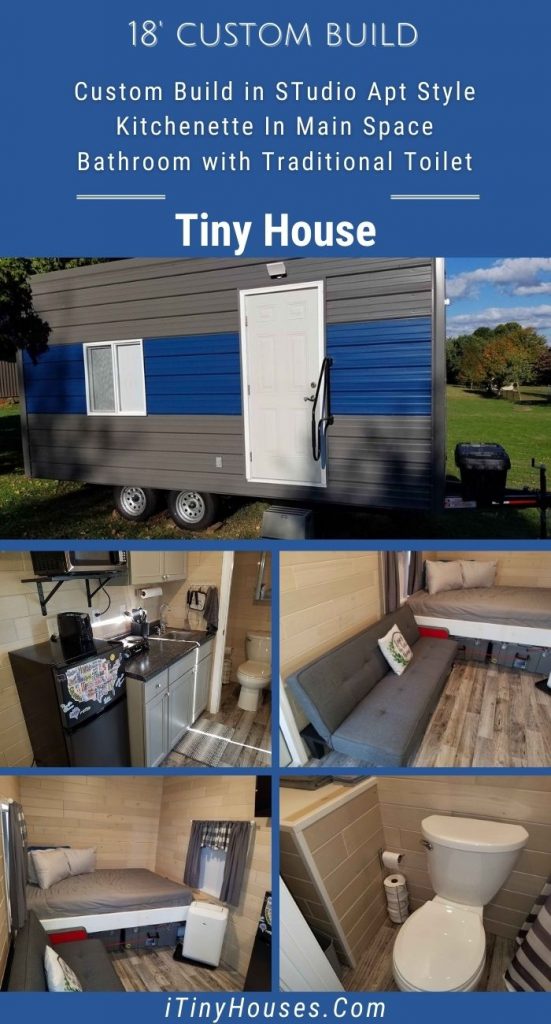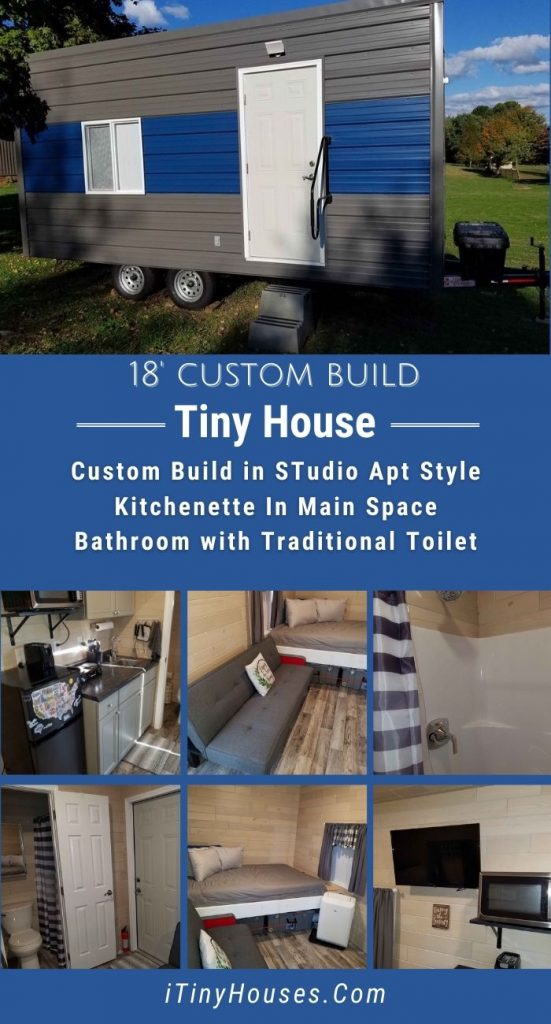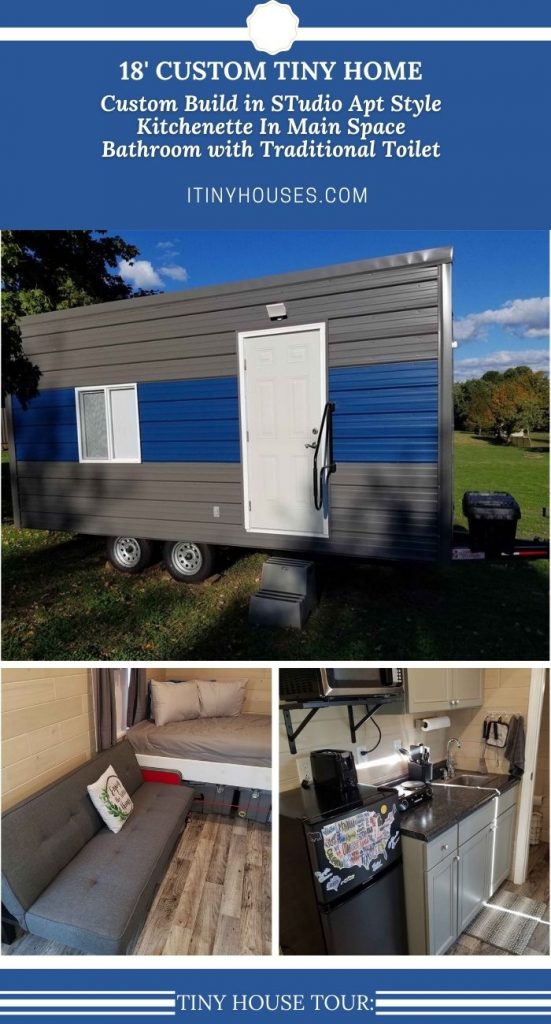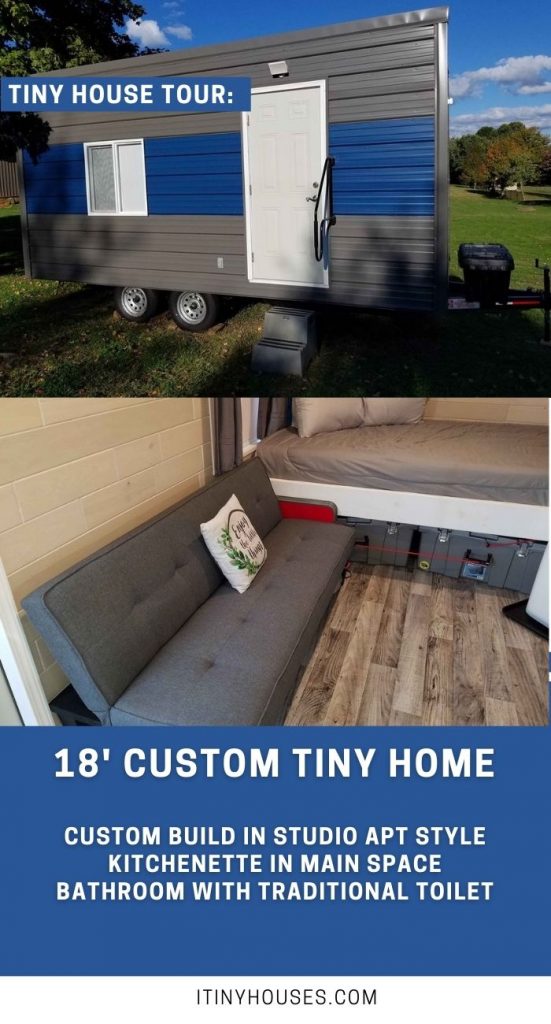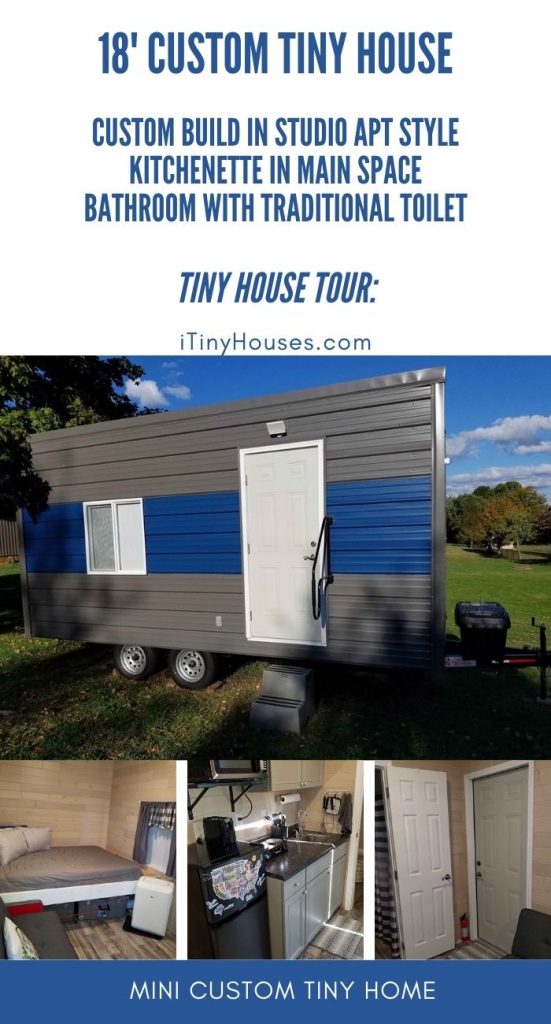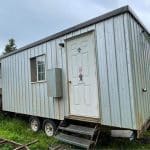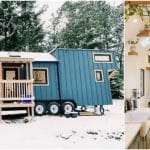Are you looking for a truly tiny home? One that has everything needed but nothing fancy or overly large? This custom built 18’x8′ tiny home is the perfect choice! A simple open floor plan feels like a studio apartment on wheels! Enjoy the comfort of a cozy bed, futon sofa, simple kitchenette, and a comfortable bathroom all in just 144 square feet!
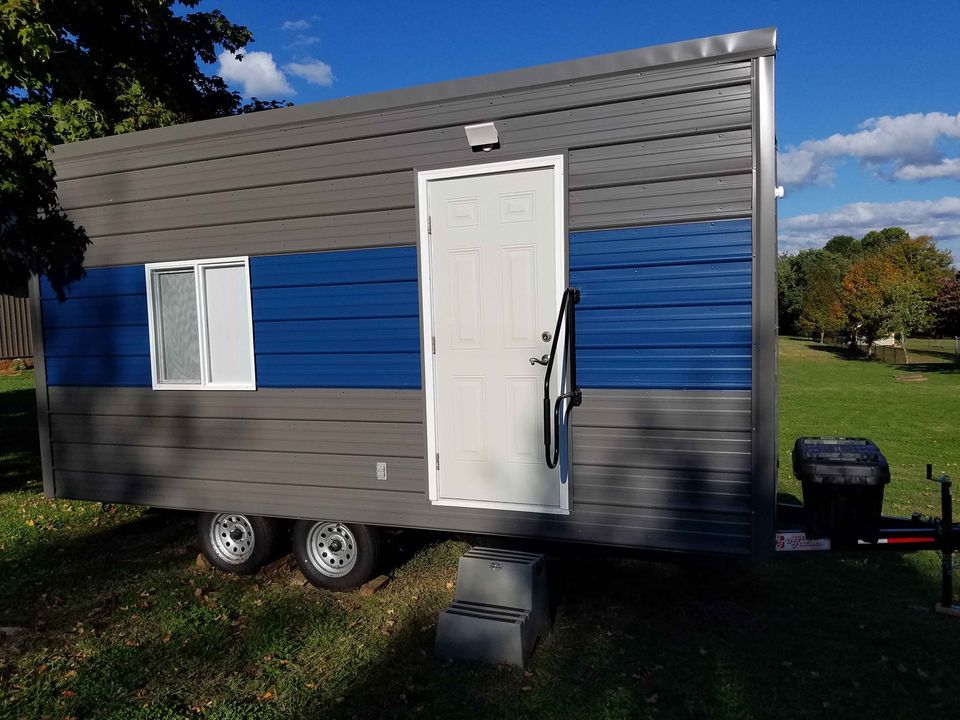
Stepping inside this home you find the comforts of home all within reach of your fingertips. One one end of the home is the built-in bed with ample storage space beneath. On one wall is the futon sofa, with the opposite wall having a small kitchenette. At the far end of the home is the small but serviceable bathroom.
This is the ideal bachelor pad, first home for a college student to live in away from home, or a camping cabin for those who like to get out in nature but still want to feel at home.
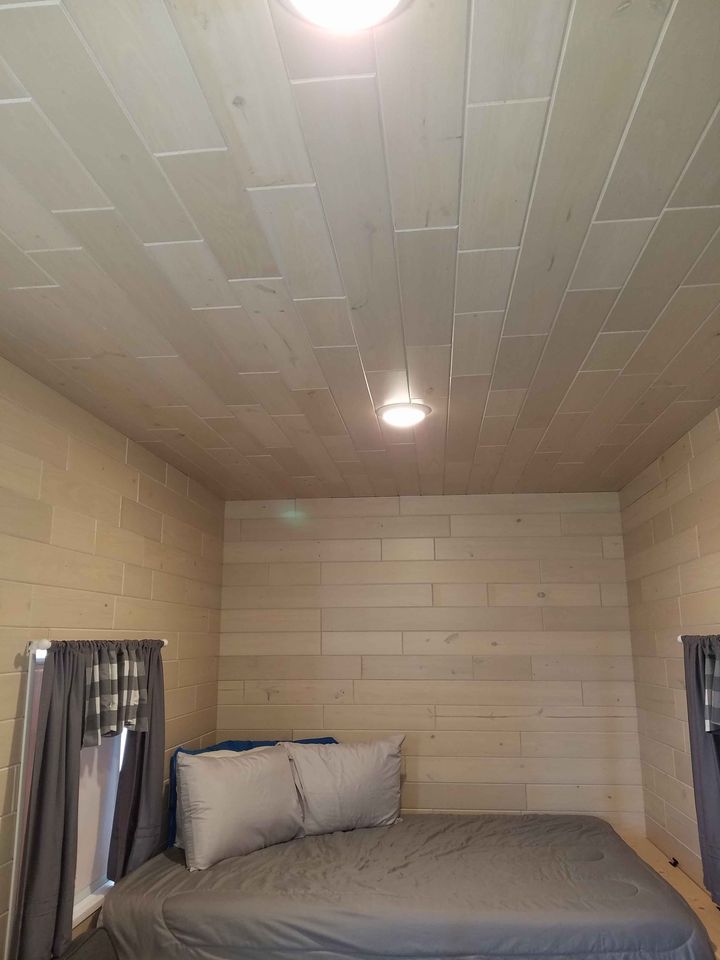
Built to suit a single individual or couple best, this little space is all about efficiency. Two windows give added light and allow for a breeze in nice temperatures.
Just inside the front door is the simple futon style sofa. This easily pulls down into a twin sized bed, but is perfect for relaxation and television watching or inviting friends over for a meal.
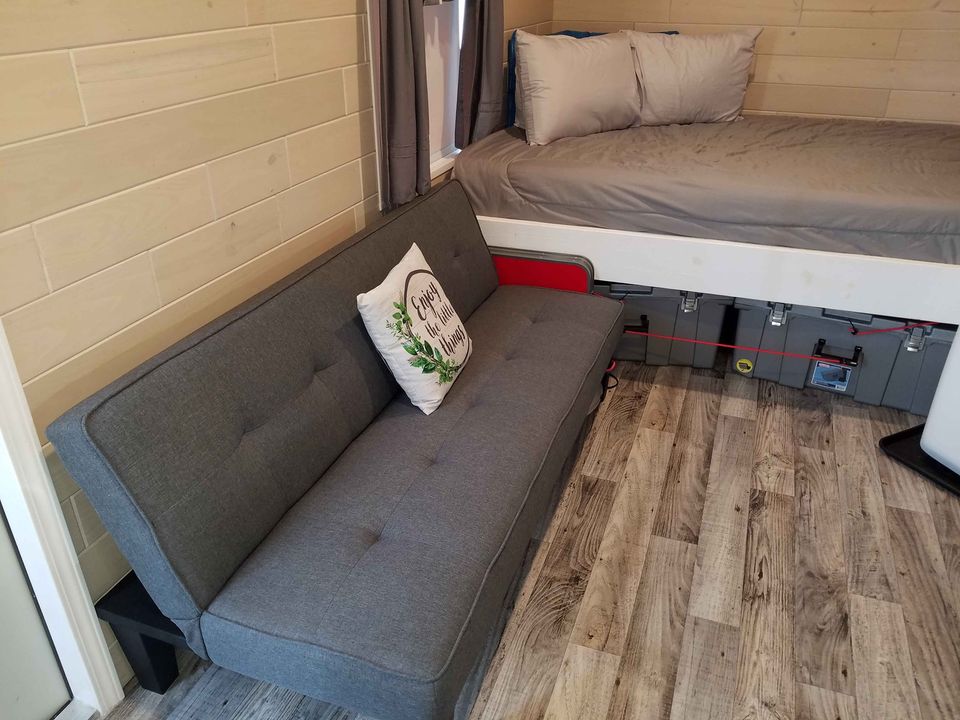
The small space doesn’t require much to heat or cool but includes a floor unit for convenience. Underneath the bed you can easily push crates or bins of storage items or add in drawers for clothing, linens, and additional household supplies.
Above the bed on the open wall space, you have tons of room to add a few floating shelves, a set of cabinets, or just hang a hammock-like setup for holding items. Of course, your own decor can add life to the homey space if preferred.
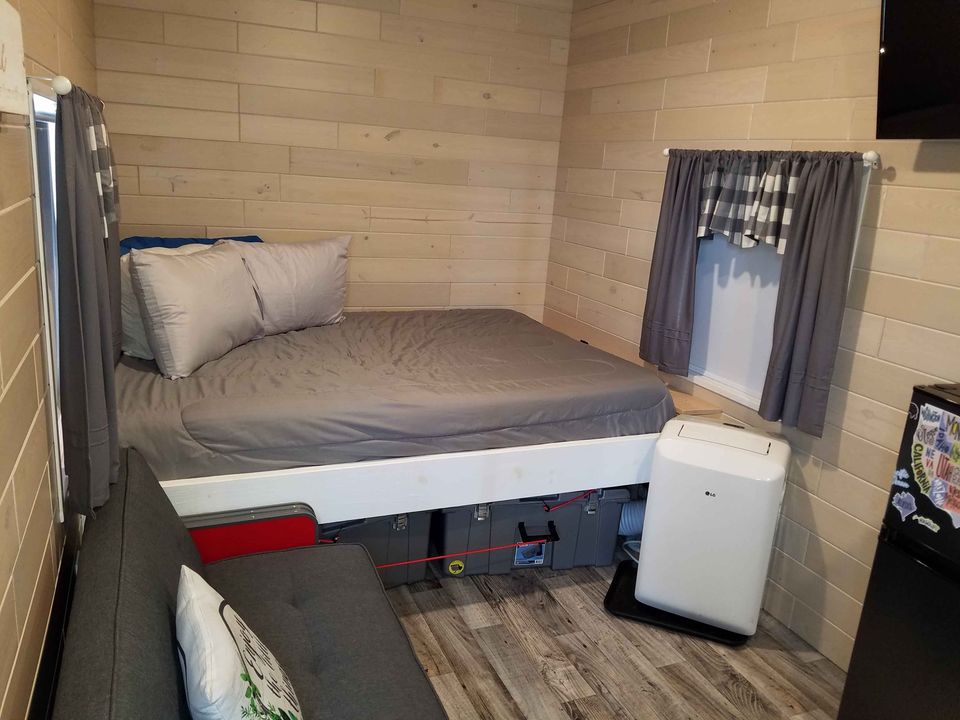
Across from the futon is a wall mounted television. Add your own blu-ray player or device for streaming and you can easily have a movie night in!
Above the refrigerator is a simple shelf holding the microwave. While this home doesn’t have a traditional range or cooktop, you can easily reheat meals or prepare many things with this and the hot plate.
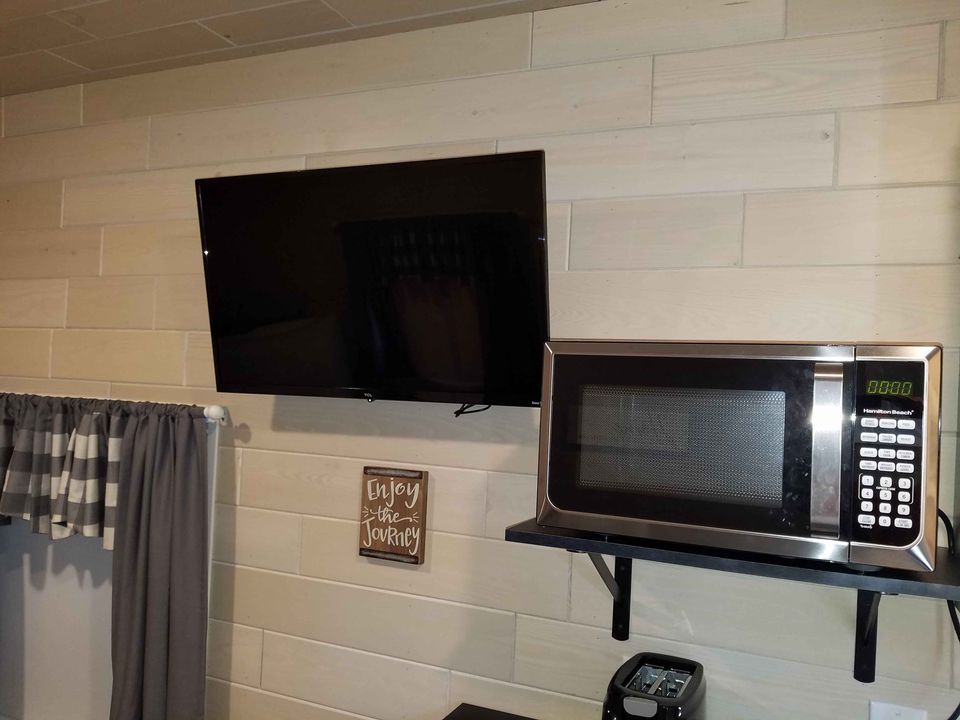
Utilizing the limited space is a must. Here in the kitchnette area you have cabinets above for food storage or dinnerware. Below is the simple small counter and sink with below sink storage and drawers. Hooks on the wall hold daily used items, and a little hot plate slides right onto the countertop for easy meal preparation.
The dorm refrigerator is plenty for basic necessities, and you can easily bring in a slow cooker, Instant Pot, or toaster oven for more cooking options.
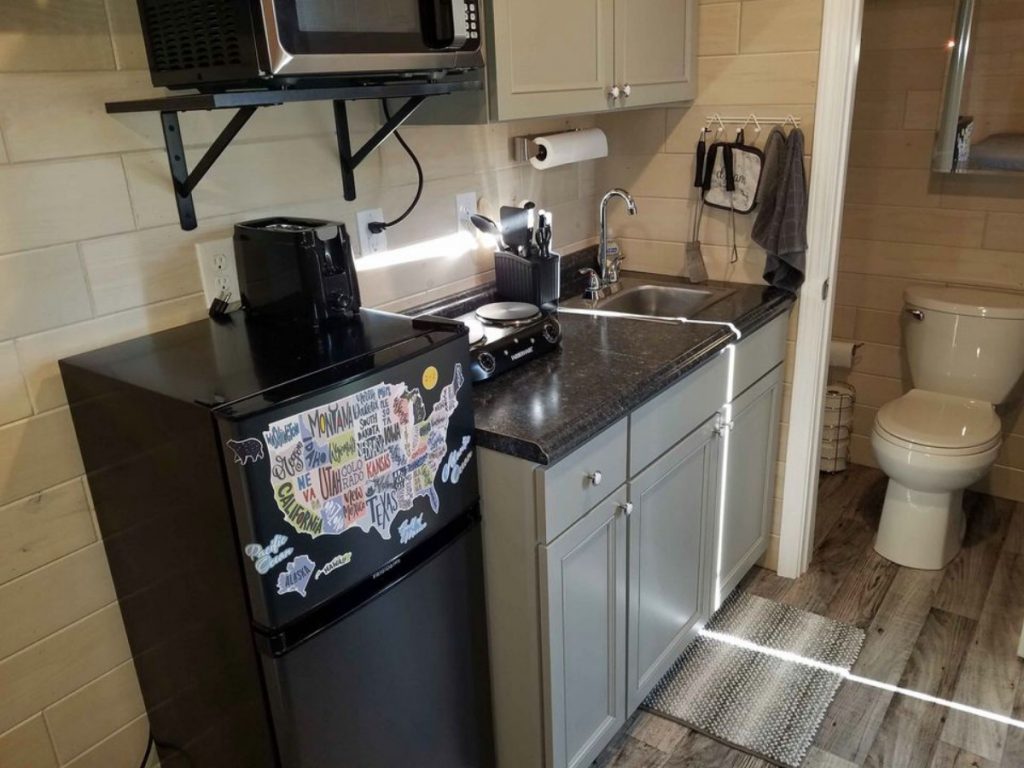
The front door is standard issue as is the small bathroom door. This nook of the room won’t leave much for you to decorate or add, but the space above on the wall is perfect for more shelving to store items.
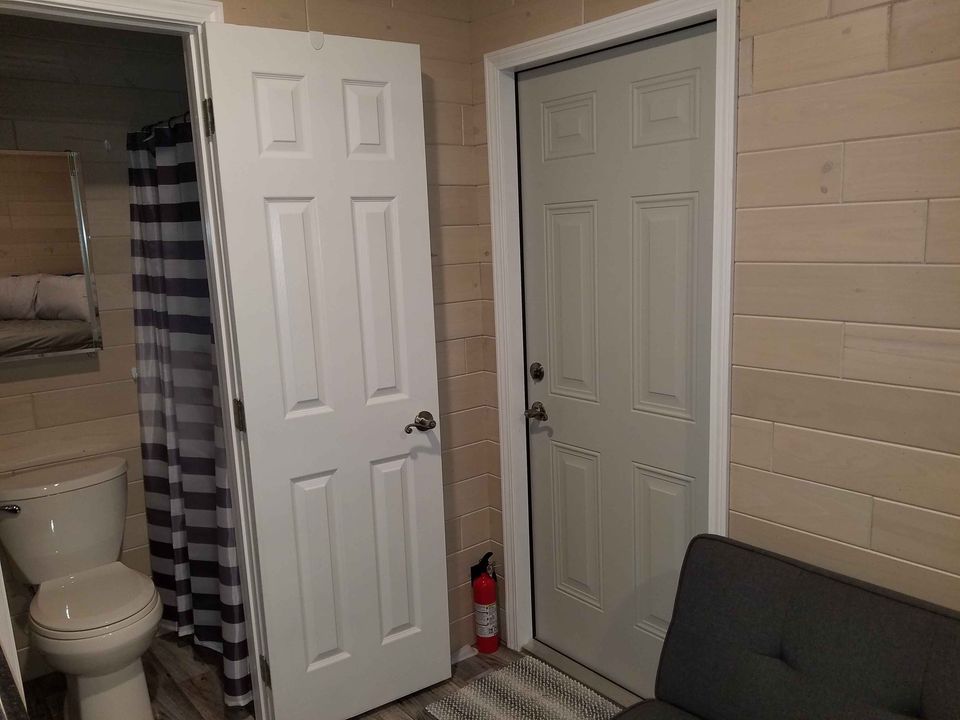
One of the favorite additions here is the traditional toilet. No composting toilet in this unit! You even have a little shelf for towels and washcloths next to it, and of course the shower stall on the opposite side.
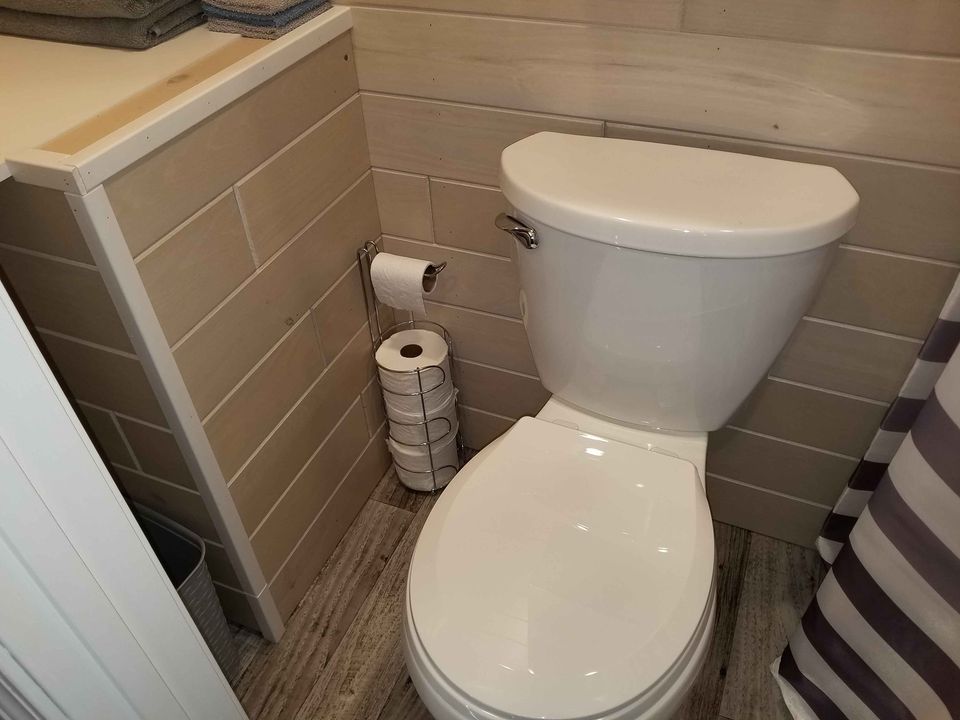
Despite being not much larger than a small closet, the bathroom fits in all of your needs including a cozy shower. A simple curtain protects the space and you can adjust the showerhead to suit your preferences easily. This unit even has a little built-in shelving that makes it easy to keep soap and toiletries on hand easily.
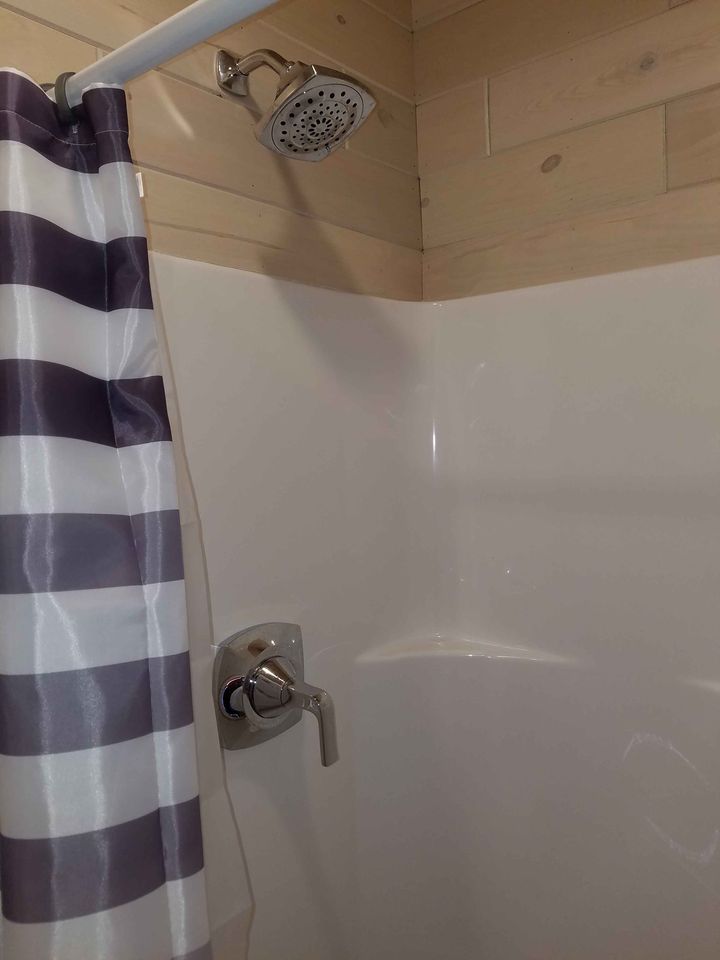
It may be small, even for a tiny house, but it is just what you need. There is plenty of room here for a cozy life on the road or parked at your favorite location!
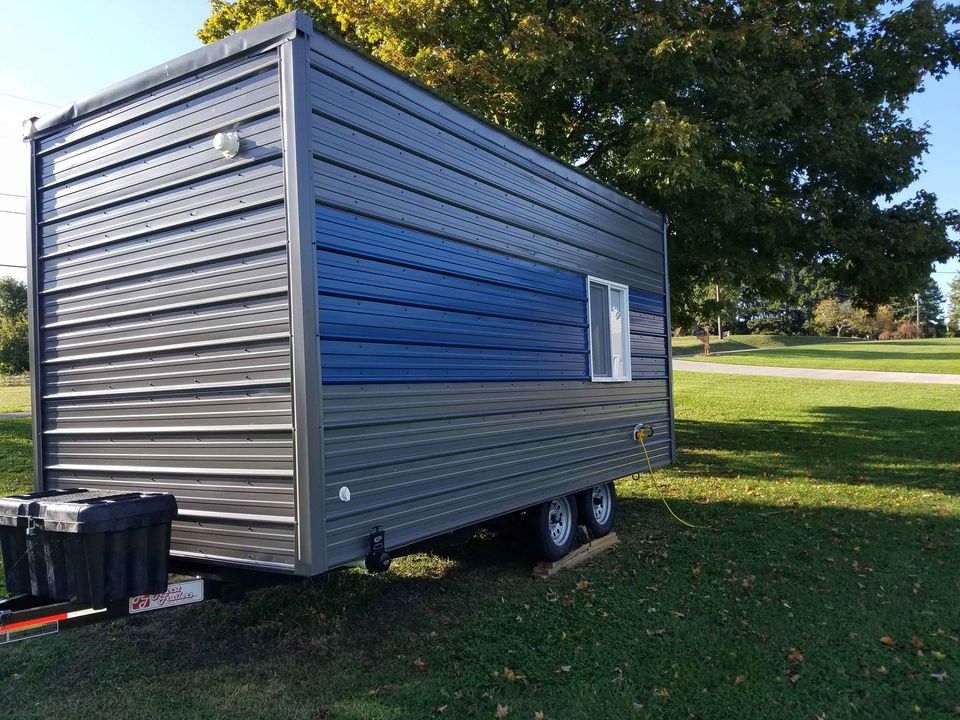
Interested in buying this tiny home? Check out the full listing in Tiny House Marketplace. Make sure you let them know that iTinyHouses.com sent you!

